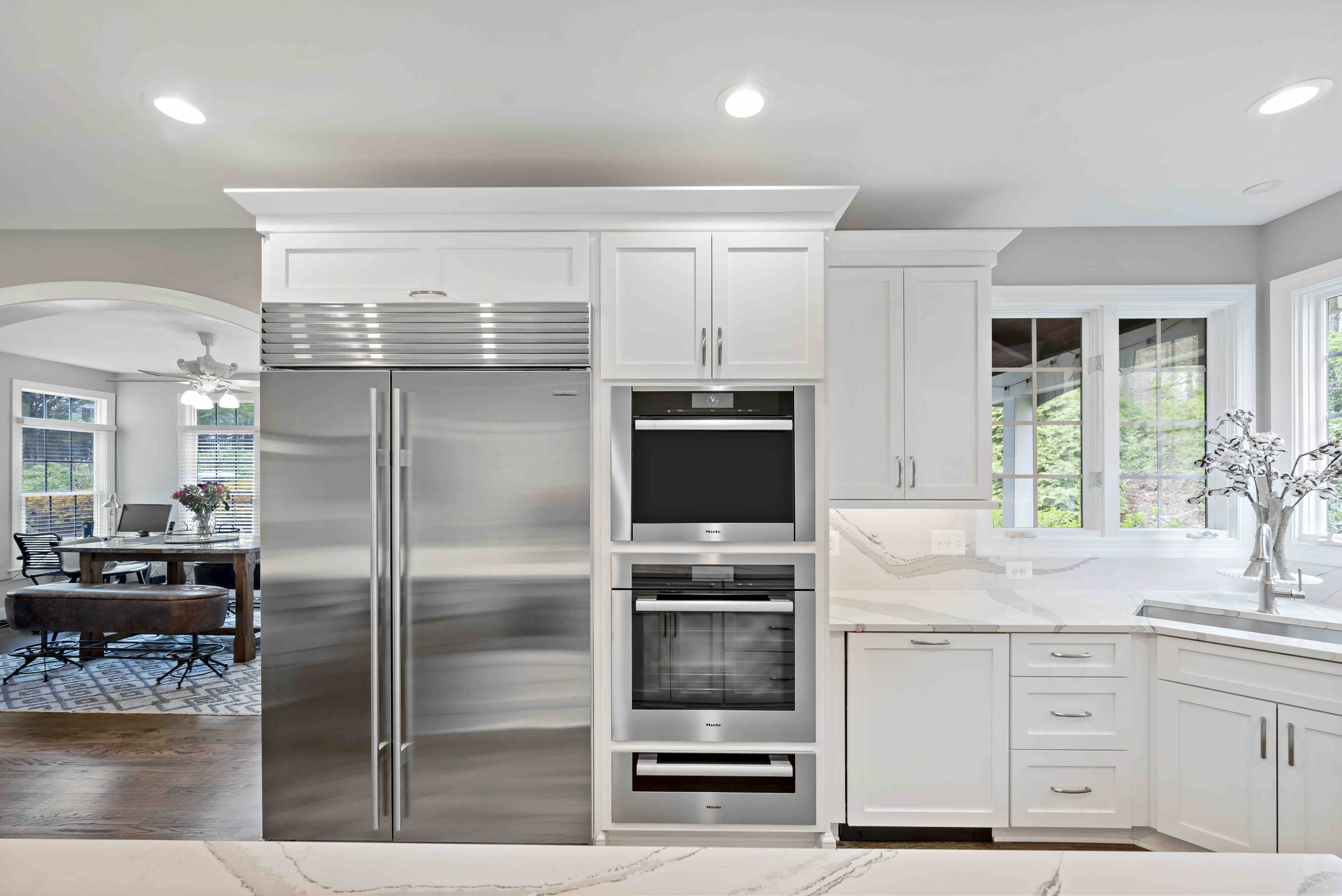
The kitchen – a place where meals are cooked, conversations are had, and quality time with family and friends is spent. The kitchen is such an integral part of any home, and it is one of the areas where people spend the most time. Nowadays, so many kitchens look very similar. MOSS Building & Design is here to help McLean homeowners with any of their kitchen remodel ideas. Below are five different kitchen layout options.
Dining Nooks

Dining nooks have become extremely popular recently, and for good reason. Not only are they aesthetically pleasing, but they offer a ton of functionality. Dining nooks are a built-in corner of your kitchen where you can fit a table and chairs. It is a great way to keep your eating area close to the kitchen while also freeing up space. They give the home a cozy feel that many homeowners covet.
Island – Centered

One of the most sought-after amenities in a kitchen is a big center island. Islands are so functional because they can be used for storage, meal prep, serving, and usually include some of your appliances, like a sink and dishwasher. Having an island-centered kitchen can make you the talk of the neighborhood, as it symbolizes luxury and status.
L-Shaped

L-Shaped kitchens are also popular nowadays. As the name would imply, this is a layout where the kitchen is shaped like an L. This is a very common layout in a home with a more open floor plan, as it spreads the kitchen out and provides more useable space. L-Shaped kitchens, like an island-centered layout, provide plenty of room for food prep, party hosting, and storage.
Peninsula

Another popular kitchen layout in smaller homes is the peninsula layout. With a peninsula layout, the island is connected to a wall or countertop. This creates an efficient use of space where the dining prep, appliances, storage, and eating area are all connected as one large entity. Many times, this layout resembles an L-Shaped layout, but the main difference is that the peninsula layout incorporates the island, whereas the L-Shaped layout does not. Homes with smaller square footage, townhomes, and apartments frequently utilize a peninsula layout.
One-Wall

Homes come in all shapes and sizes, and for smaller homes, one-wall kitchen layouts are preferred because they are efficient and maximize the amount of available space. As the name implies, kitchens with a one-wall layout incorporate all their elements in one wall. These layouts do not have an island or a dedicated eating area, but they do maximize the kitchen space by condensing all appliances, cabinets, and countertop space into a single wall. This is the ideal kitchen layout for townhomes or apartments that have limited square footage.
Interested in designing a new kitchen layout in your McLean home? Reach out to MOSS Building & Design today to inquire!
