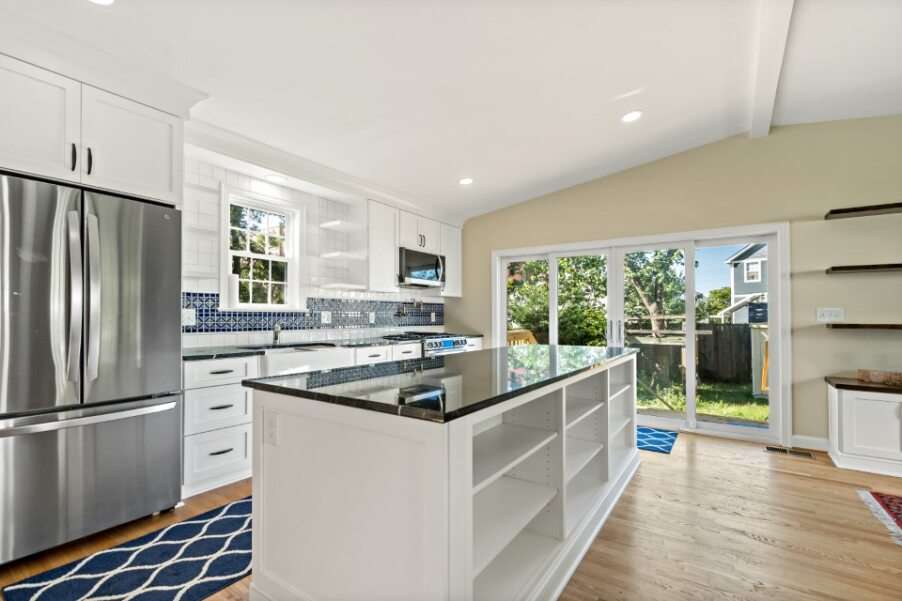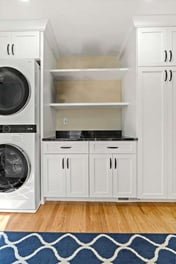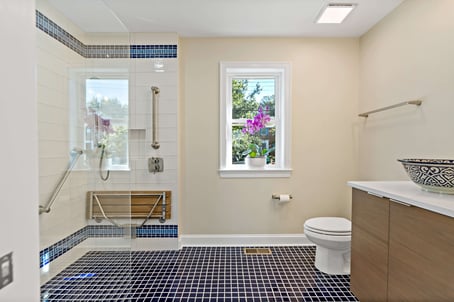
The homeowners worked closely with our consultants to create a scope of work and budget for a remodeling of their 75-year-old home, including a renovated kitchen, laundry room, and multiple bathrooms. There were clear allowances within the contract so our customers knew exactly the range of budget that was included and could be worked within.
Vision
The homeowners had a sentimental attachment to their home and wanted to modernize it and make it more accessible while keeping its original charm. They wanted to downsize through this renovation, as it would provide them with more functional living space and declutter the home. As the homeowners grow older, they want their home to provide more efficient and meaningful living.
Scope
Demolition was contained to just the main floor with the entire kitchen being removed and some walls and doors removed from the dining and living rooms. The homeowners asked for a roof replacement as well, so shingles and underlay material were removed, as well as a rotting deck. Some framing was required, including interior walls and a floor system where needed, as well as framing for the new roof.
A new roof was installed, as well as some exterior doors and windows. A new HVAC system was installed, and plumbing, electrical, and gas lines were run in the kitchen, laundry room, and bathrooms. Insulation was installed and drywall was hung where new interior walls were framed, and interior trim was added. The kitchen, laundry room, and bathrooms all received shelving and/or appliances/amenities, and the new additions were painted. Lastly, flooring was laid, and the remodeling was complete!
Budget
Our team helped the homeowners determine a final overall investment and facilitated the financing of the project. They also determine the final scope for the work to provide the largest impact on living space.
Timeline
Pre-construction meetings started in late June of 2022 when the contract was signed. Over the next four months, plans were designed and drawn, and construction was ready to commence in early November of 2022. Construction continued through the early part of 2023, with the final walkthrough occurring in early May. The entire project took less than a year to complete.
Master Plan
The homeowners wanted to renovate their 75-year-old house, which included a brand-new kitchen, new laundry room, and accessibility-friendly bathrooms throughout the entire house. Their overall goal was to remodel their home so that they could age in place in the home that they loved.
Kitchen
.jpg?width=390&height=260&name=thumbnail%20(1).jpg)
The existing kitchen was demolished to create a blank slate for the new kitchen remodel. A flooring system was installed, and interior framing was put up to account for the new kitchen's dimensions. Exterior windows were added to the kitchen, as well as a double-pane sliding glass door.
Next, rough-in plumbing was installed for the kitchen sink, faucet, dishwasher, and refrigerator. Electrical lines were run for all kitchen appliances and multiple lighting sources, including LED recessed lights and under-cabinet lights.
After all the framing and electrical/plumbing work was completed, insulation was installed, and drywall was hung. New interior doors were added where necessary, and a beautiful new island was installed. All cabinets, trim, and countertops were installed, and a gorgeous ceramic/porcelain tile backsplash was added. Next, the kitchen appliances were installed, including a sink, faucet, and garbage disposal.
Wall and base cabinets were installed within the brand-new pantry, and the entire new kitchen was painted with high-quality paint. Lastly, oak hardwood flooring was added to the kitchen to complete the remodel.
Laundry Room

No structural changes were needed for the laundry room renovation. After cleaning the laundry room, rough-in plumbing was added for the washing machine and a laundry tub. Electrical lines were also run for the washer and dryer, as well as for LED recessed lights. Shelving was installed, and the washer and dryer were hooked up. Lastly, trim was added, the entire room was painted, and new flooring was installed.
Bathroom

The main goal of the bathroom renovations was to make them more accessible for the homeowners as they age. Rough-in plumbing was added to all renovated bathrooms for sinks, faucets, showers, tubs, and toilets. Electrical lines were run in all bathrooms for LED recessed lights.
In the master bathroom, a Wedi shower floor system was installed, which included a bench, handheld shower faucet, and a shower head. A vanity cabinet, countertop, and under mount sink were installed as well. The appliances, including a sink, toilet, and mirror were installed, and lastly ceramic/porcelain tile was laid.
The hall bathroom received a Wedi tub system, which also included a shower head and curtain bar. The same cabinetry and appliances were added to this bathroom, and tile was also laid. Lastly, the basement bathroom had a Wedi shower system installed, cabinetry and appliances installed, and tile laid.
Complexity
The homeowner had contracted with a different architect and went through zoning before switching to Moss. In addition, one of the homeowners had to do most meetings virtually as she was traveling during large stretches of the project lifecycle.
