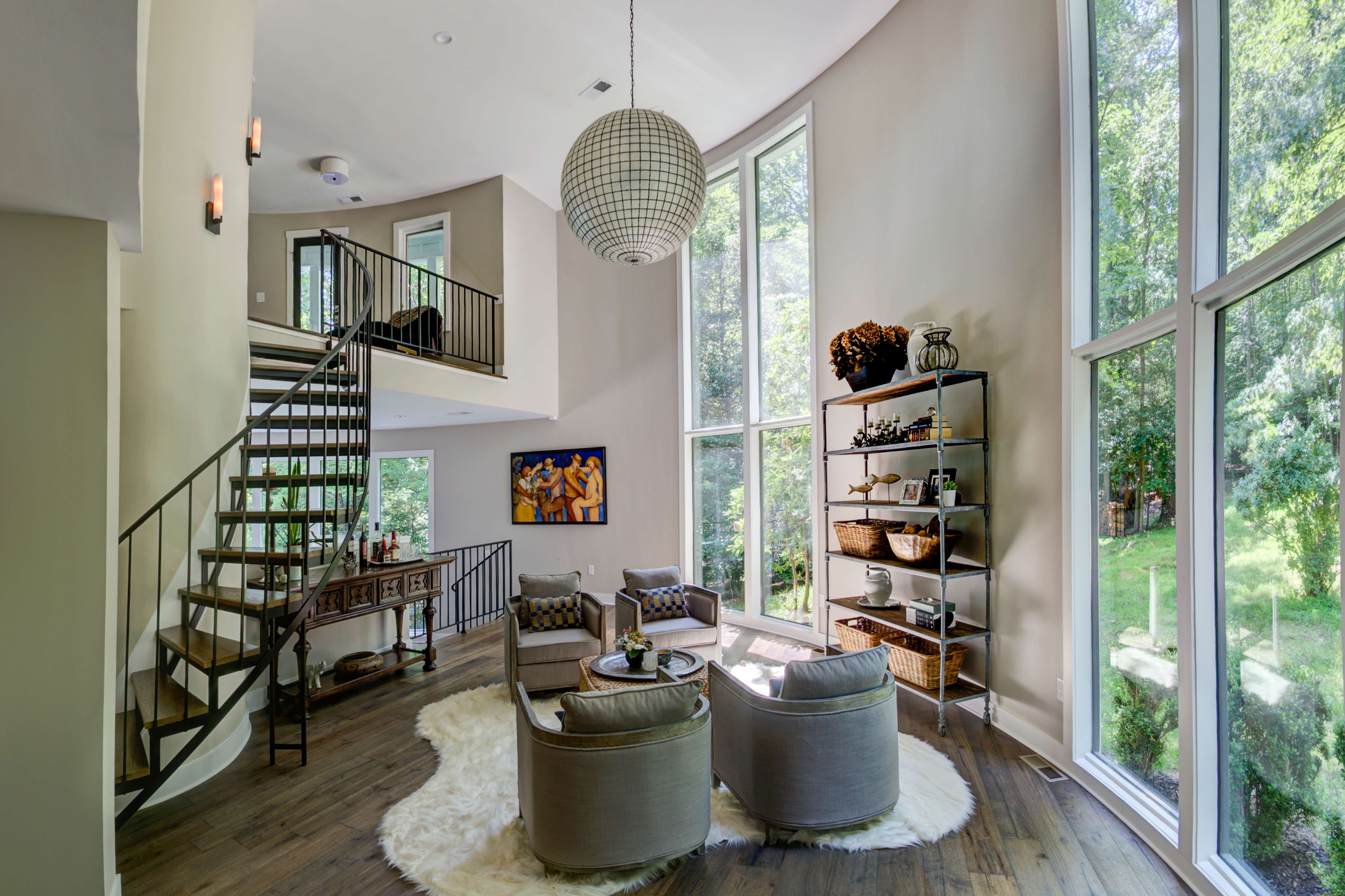
Home additions are a popular choice for homeowners looking to increase living space, enhance functionality, or add value to their property. Whether you're expanding your family, creating a dedicated workspace, or simply craving extra room, understanding the process and considering various factors is essential. In this comprehensive guide, we will explore everything you need to know about home additions – from the benefits and planning stages to legal considerations and the construction process.
Understanding Home Additions
Before diving into the details, let's start by defining what home additions actually are and why they are beneficial. Home additions, also known as home extensions, involve adding new rooms or spaces to an existing house. These additions can range from small bump-outs to large-scale expansions and can be built on any side of the house, depending on your needs and the available space.
When considering a home addition, it's essential to think about how it will seamlessly blend with the existing architecture of your home. Designing an addition that complements the style and structure of your house can enhance its overall aesthetic appeal and increase its market value. Whether you opt for a modern, minimalist addition or a more traditional extension, the key is to create a cohesive look that enhances the beauty and functionality of your home.
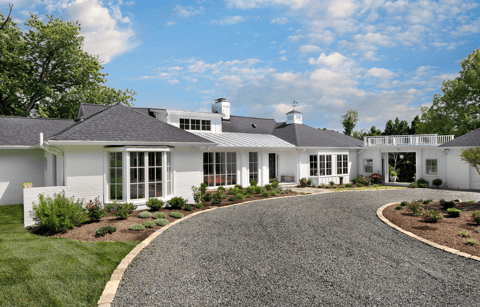
Defining Home Additions
A home addition is a major construction project that involves expanding the footprint of your existing home. This could include adding extra rooms, a second story, or converting existing spaces like garages or basements into livable areas. The goal is to increase space and functionality to meet your specific needs.
When planning a home addition, it's crucial to consider not only the present but also the future needs of your household. Anticipating how your family may grow or change over time can help you design a versatile and adaptable space that will continue to meet your requirements for years to come. Whether it's creating a nursery for a new addition to the family or a home office for a career change, thoughtful planning can ensure that your home addition remains functional and relevant for the long term.
Benefits of Home Additions
The decision to embark on a home addition project comes with various benefits. Firstly, it provides you with the opportunity to create a space tailored to your lifestyle, allowing for more comfort and convenience within your home. Secondly, home additions can significantly increase the value of your property, making it a wise investment for the future. Additionally, if you love your neighborhood and don't want to go through the hassle of moving, a home addition allows you to stay in the same location.
Another advantage of home additions is the potential for energy efficiency improvements. When incorporating sustainable design elements into your addition, such as energy-efficient windows, insulation, and HVAC systems, you can reduce your carbon footprint and lower your utility bills. By prioritizing eco-friendly features during the planning stages, you can create a more environmentally conscious home that not only benefits the planet but also enhances your quality of life.
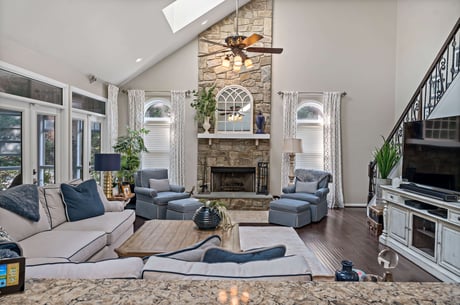
Planning Your Home Addition
Planning is a crucial step in the home addition process. Proper planning ensures that you achieve your desired results while staying within budget and adhering to legal requirements. Here are some key considerations:
Setting Your Budget
Before diving into any home addition project, it's important to establish a realistic budget. This will help you determine the scope of the project and guide you in making decisions regarding materials, finishes, and the overall design. It's advisable to consult with a professional contractor or architect to get a better understanding of the costs involved. With our in depth discovery call process and our commissioned sales consultants, we can give you a better estimate on various factors of your addition project.
Choosing the Right Design
The design of your home addition plays a vital role in both aesthetics and functionality. Take the time to envision how the additional space will integrate with your existing home and meet your specific needs. Consider factors such as architectural style, flow, natural light, and future use of the space. Working with an experienced architect or designer can greatly assist in creating a design that aligns with your vision. Our In-House design team has completed hundreds of home additions from varying sizes.
Hiring Professionals vs DIY
While it may be tempting to embark on a do-it-yourself (DIY) home addition project to save costs, it's important to assess your skills, knowledge, and available time. Home additions require expertise in various fields, including construction, electrical work, plumbing, and structural engineering. Hiring professionals ensures that your project meets building codes, avoids potential mistakes, and is completed efficiently and safely.
Once you have established your budget and chosen the right design for your home addition, it's time to delve into the exciting world of materials and finishes. The materials you select can greatly impact the overall look and feel of your addition, as well as its durability and maintenance requirements. Whether you opt for traditional materials like wood and brick or prefer more modern options like steel and glass, it's important to consider factors such as cost, aesthetics, and compatibility with your existing home.
Additionally, don't forget to think about the future use of your new space. Will it serve as a home office, a playroom for your children, or a guest suite for visiting family and friends? By envisioning how you will utilize the space in the long term, you can make design decisions that will enhance its functionality and ensure that it remains a valuable asset to your home for years to come.
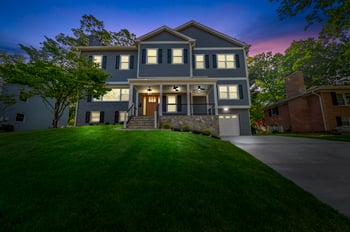
Types of Home Additions
Home additions come in various forms, each serving a different purpose and catering to specific needs. Here are some popular types:
Room Extensions
Room extensions involve adding extra space to your existing home to create new rooms or enlarge existing ones. This could include expanding the kitchen, adding a bedroom, or creating a home office. Room extensions are versatile and can be designed to complement your home's architectural style.
When planning a room extension, it's essential to consider factors such as natural light, ventilation, and the flow of the existing space. Incorporating large windows or skylights can brighten up the room and create a more spacious feel. Additionally, choosing materials and finishes that match the rest of your home can ensure a cohesive look.
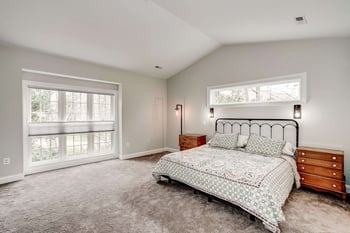
Second Story Additions
If you're looking to maximize your home's potential without expanding its footprint, a second-story addition might be the solution. This type of addition involves constructing an entire second level on top of your existing home. Second-story additions are particularly beneficial for growing families or those seeking additional privacy and space.
Before embarking on a second-story addition, it's crucial to assess the structural integrity of your current home. Consulting with a structural engineer can help determine if your foundation and walls can support the added weight. Additionally, you'll need to consider access to the second floor, whether through an internal staircase or an external entry point.
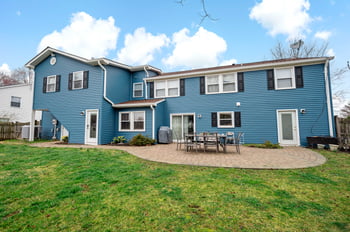
Garage Conversions
If you have an underutilized garage, converting it into a livable space can be a cost-effective option. Garage conversions are perfect for creating a guest suite, home gym, entertainment room, or even a home office. They offer flexibility and make the most of existing square footage.
When converting a garage, insulation and climate control are essential considerations to ensure the space is comfortable year-round. You may also need to address plumbing and electrical requirements to accommodate the new use of the space. Adding windows or French doors can enhance natural light and create a seamless transition between the indoor and outdoor areas.
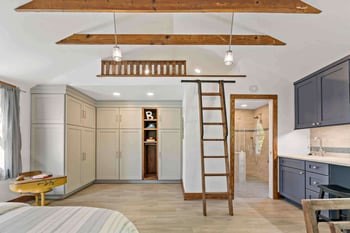
Legal Considerations for Home Additions
Before starting any home addition project, it is important to ensure you comply with local building regulations, zoning laws, and obtain the necessary permits. Failure to do so can result in fines, delays, or even project abandonment. Here are some key legal considerations:
Home additions are a great way to add space and value to your property, but it's essential to understand the legal aspects involved in such projects. In addition to building permits and zoning laws, homeowners should also consider factors like property taxes, insurance coverage, and potential impact on neighboring properties.
Building Permits and Regulations
Building permits are typically required for home additions to ensure compliance with local building codes and safety standards. Working with a professional contractor or architect can simplify the permitting process, as they are familiar with the local regulations and requirements.
When applying for a building permit, detailed construction plans and specifications may be necessary to demonstrate that the addition meets all structural and safety requirements. Inspections at various stages of the project may also be required to ensure compliance with the approved plans.
Zoning Laws
Understanding zoning laws is crucial to ensure your home addition is allowed within your property. Zoning laws dictate how land can be used and may have restrictions on things like building size, height, and setback requirements. Researching and consulting with local authorities can help you navigate through any zoning restrictions.
It's important to note that zoning laws can vary not only by city but also by neighborhood or specific area within a city. Some areas may have historical preservation regulations that dictate the style and materials used in home additions to maintain the character of the neighborhood. Being aware of these nuances can help homeowners avoid costly mistakes and ensure a smoother project approval process.
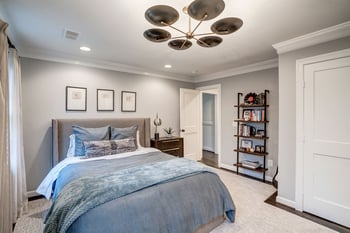
Construction Process of Home Additions
Once you have completed the planning and obtained the necessary permits, the construction process can begin. Here's a breakdown of the key steps involved:
Site Preparation
Preparing the site involves clearing the area, taking precise measurements, and marking the foundation layout. This step also involves evaluating the site for any potential obstacles, such as underground utilities or trees, that may need to be addressed or relocated.
During the site preparation phase, it is crucial to consider the impact on the surrounding environment. If there are any protected or endangered species in the area, special measures may need to be taken to ensure their safety and preservation. This could involve working closely with environmental experts or obtaining permits to mitigate any potential harm to the ecosystem.
Building and Construction
With the site prepared, the construction phase begins. This involves the actual building of the home addition, which includes framing, roofing, electrical work, plumbing, and insulation. Hiring skilled professionals ensures that the construction is done to code and meets industry standards.
During the construction process, it is important to consider the impact on your daily life. Living in a construction zone can be challenging, so it's essential to establish a clear communication plan with the construction team to minimize disruptions. This could involve setting specific working hours, creating temporary living spaces, or coordinating with them to ensure your needs are met while the addition is being built.
Finishing Touches
Once the structure is complete, attention can be focused on the finishing touches. This includes installing flooring, painting walls, installing fixtures, and adding any desired aesthetic elements. The goal is to transform the new addition into a seamless continuation of your existing home.
When it comes to the finishing touches, it's an opportunity to let your creativity shine. Consider working with an interior designer to help you choose the perfect color palette, materials, and furnishings that complement your existing home while adding a fresh and modern touch. This collaboration can ensure that the new addition not only meets your functional needs but also reflects your personal style and enhances the overall aesthetic appeal of your home.
In conclusion, home additions offer a practical and versatile solution to expanding living space and improving the functionality of your home. By understanding the process, carefully planning, and considering all relevant factors, you can successfully embark on a home addition project that enhances your property's value and meets your specific needs. Remember to consult with professionals, obtain necessary permits, and adhere to legal requirements to ensure a smooth and successful journey towards your dream home addition.
If you're interested in learning more about a home addition, schedule a 15 minute discovery call today!
