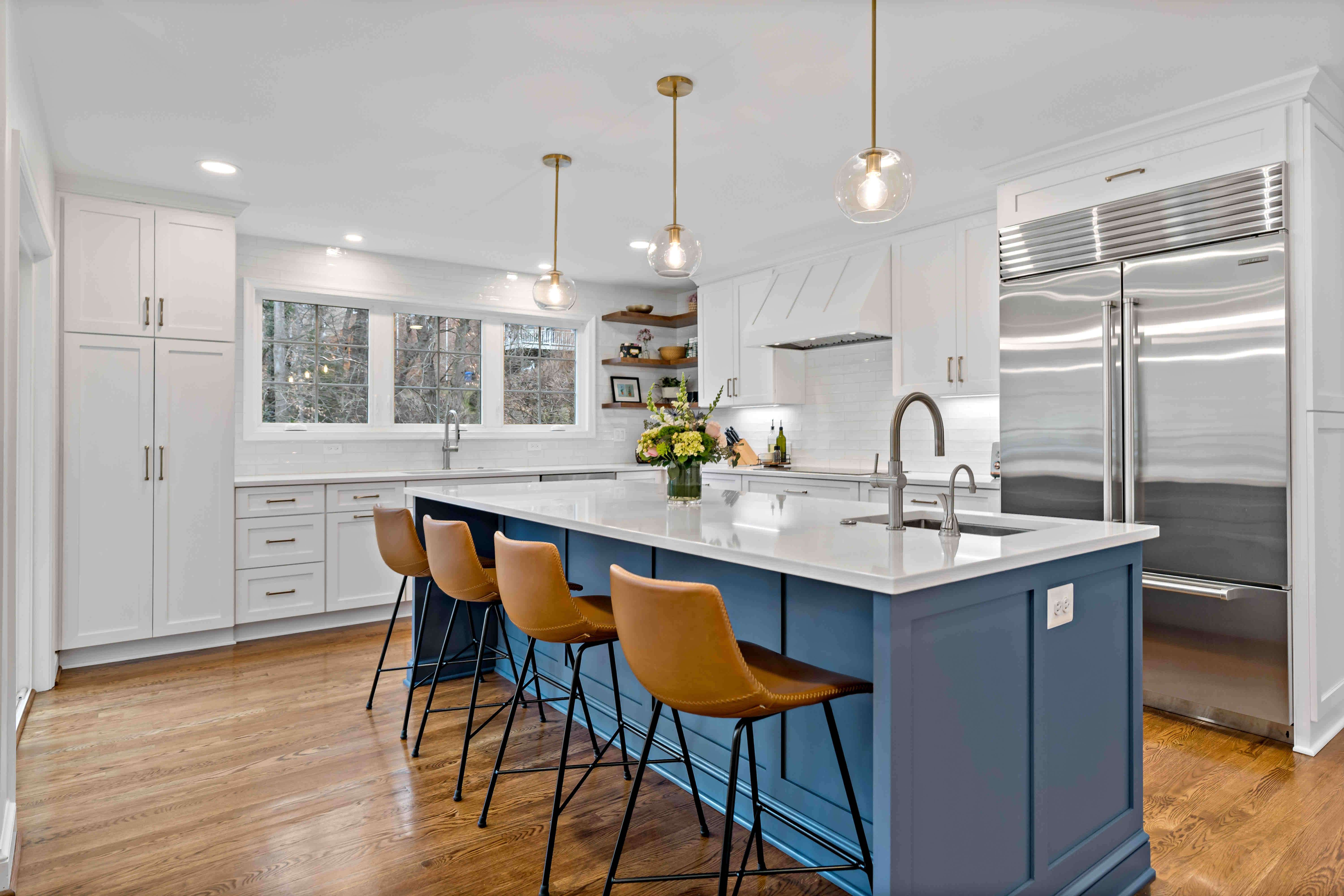
The homeowners worked closely with our consultants to create a scope of work and budget for a kitchen and deck remodeling to create a more inviting living space. There were clear allowances within the contract so our customers knew exactly the range of budget that was included and could be worked within.
Vision:
This home in Potomac, Maryland once exuded a dark and outdated look, with a design that felt small and inefficient. There was a limited number of windows that failed to capture the beauty of the backyard, leaving the space feeling enclosed and homeowners experiencing a sense of claustrophobia. While addressing the need for improvement, there was also a desire for a more inviting and seamless transition from the kitchen area to the deck. The homeowners have young children and this kitchen and deck remodel needed to better suit their family's lifestyle; making sure there was enough space to invite family and friends over for get-togethers. By crafting a brighter and more expansive atmosphere within the space, the homeowners were eager to fall back in love with their home again.
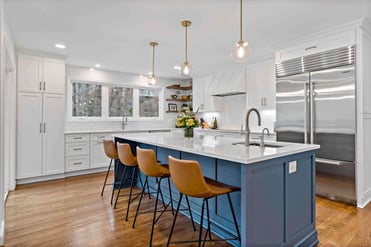
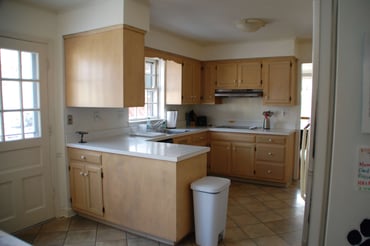
Scope:
The transformation began with the meticulous demolition and disposal of various elements: the kitchen's exterior wall, including framing, siding, drywall, and trim. In addition, the demolition extended to the soffits, cabinets, countertops, sink, faucet, disposal, and even the lighting fixtures.
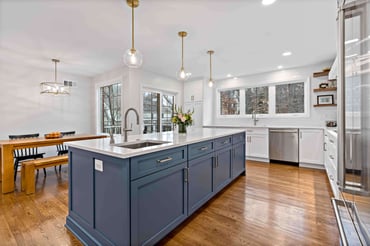
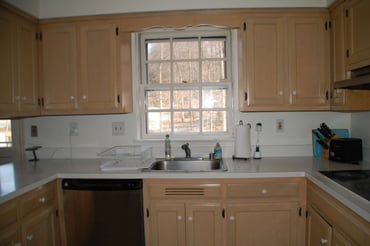
At the same time, the dining room underwent a spatial evolution, marked by the widening of the opening between itself and the kitchen. The exterior experienced a radical change, with the existing deck slated for demolition, paving the way for a beautiful new functional deck.
Roof modifications for the remodel included the installation of asphalt shingles to harmonize as closely as possible with the existing roofing. Additionally, aluminum gutters and downspouts were added which blended seamlessly with the existing setup.
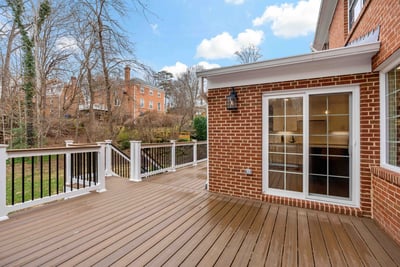
Upgraded white, double-pane, and double-hung windows were installed in the home to increase the homeowner’s backyard view. A double-pane vinyl sliding glass door would be constructed as well to seamlessly integrate the kitchen and deck while further improving the scenic view.
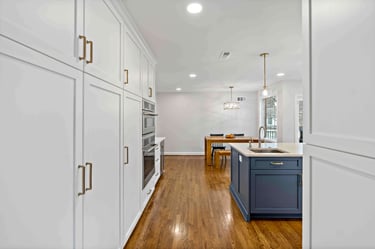
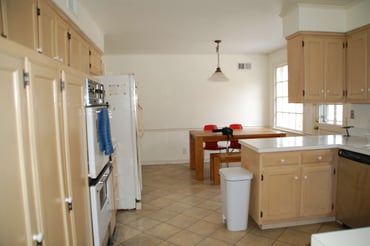
Budget:
Our team helped the homeowners determine a final overall investment and facilitated the financing of the project. They also determine the final scope for the work to provide the largest impact on living space.
Timeline:
The design phase for this project started toward the end of 2021. Over the next five months, all pre-construction meetings and tasks were completed. Constuction started in May of 2022, and culminated at the end of August 2022. Overall the project took about nine months from start to finish.
Master Plan:
We took the time to understand the exact needs of the homeowner. Their big picture plan was a complete remodeling of the kitchen and deck to create a more open and inviting living area.
Kitchen:
Provision and installation of rough-in plumbing was done for the new kitchen sink, prep sink, faucets, dishwasher, and refrigerator. The electrical aspect of the remodel included the incorporation of required circuits and receptacles for both appliances and lighting.
New drywall and trim were blended seamlessly with the existing materials. After everything was primed and painted, the kitchen cabinetry, hardware, and countertops were installed.
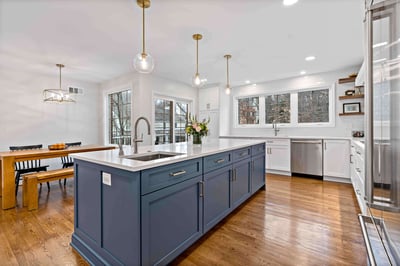
A generously sized blue island with storage and sink is the perfect highlight for all their entertaining, food prep, and seating needs.
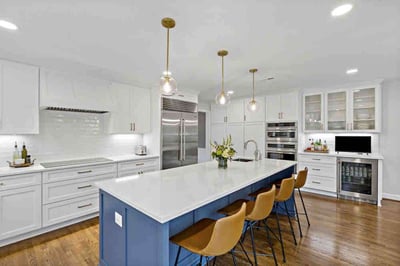
The storage opportunities in the space have greatly expanded through removing soffits to extend cabinets to the ceiling and adding cabinetry to the island. The homeowners can now showcase their heirlooms in their new glass cabinetry.
The homeowners now have all new professional-grade appliances, as well as an incorporated beverage center to revamp their kitchen.
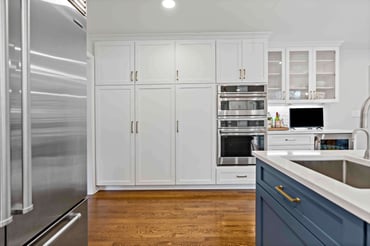
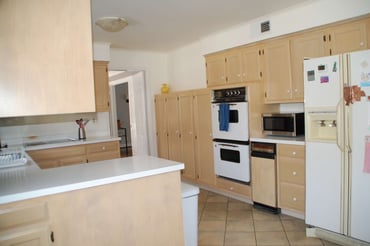
White cabinets, backsplash, and countertops have been added to brighten up the space. Our designers included floating shelves to help make the space feel and appear even more open.
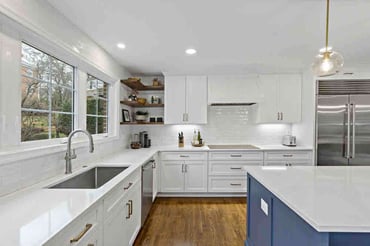
Finally, hardwood flooring was placed in the kitchen and dining room area to finish off the space.
Deck:
The deck increased in square footage outward and was constructed in a more functional design with new flooring and railing. The installation of the sliding glass door to enter/exit the deck from the kitchen has been a wonderful addition for the homeowners. It not only offers a gorgeous view of their backyard, but also allows more natural light to shine through and is space-saving for both the kitchen and deck. Notice the kitchen addition below on the deck!
The new deck is perfect for entertaining and enjoying the backyard ambiance. The homeowners love sipping their morning coffee while looking out into their beautiful, wooded backyard.
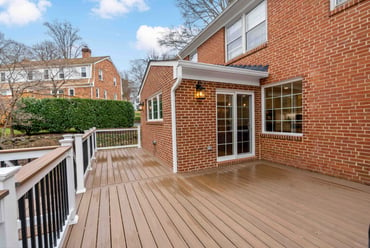
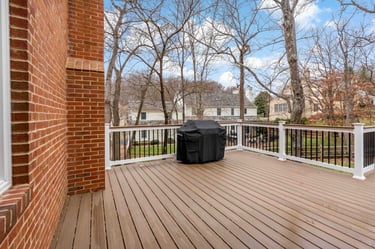
The family needed a larger, more functional kitchen that opened to the wooded back gardens and took advantage of the blank slate that was the home’s rear façade. The result is a beautiful kitchen and deck addition that better suits their lifestyle today.
The homeowners are in awe of their bright, sunlit kitchen and eating area for intimate family dinners that no longer feel claustrophobic.
This addition was life-changing and they truly enjoy spending time in the spaces again. They are eager to cook meals in their kitchen and host gatherings at their house with their new and improved deck.
Complexities:
There were no major complexities, and the work was completed on time with minimal change orders.
