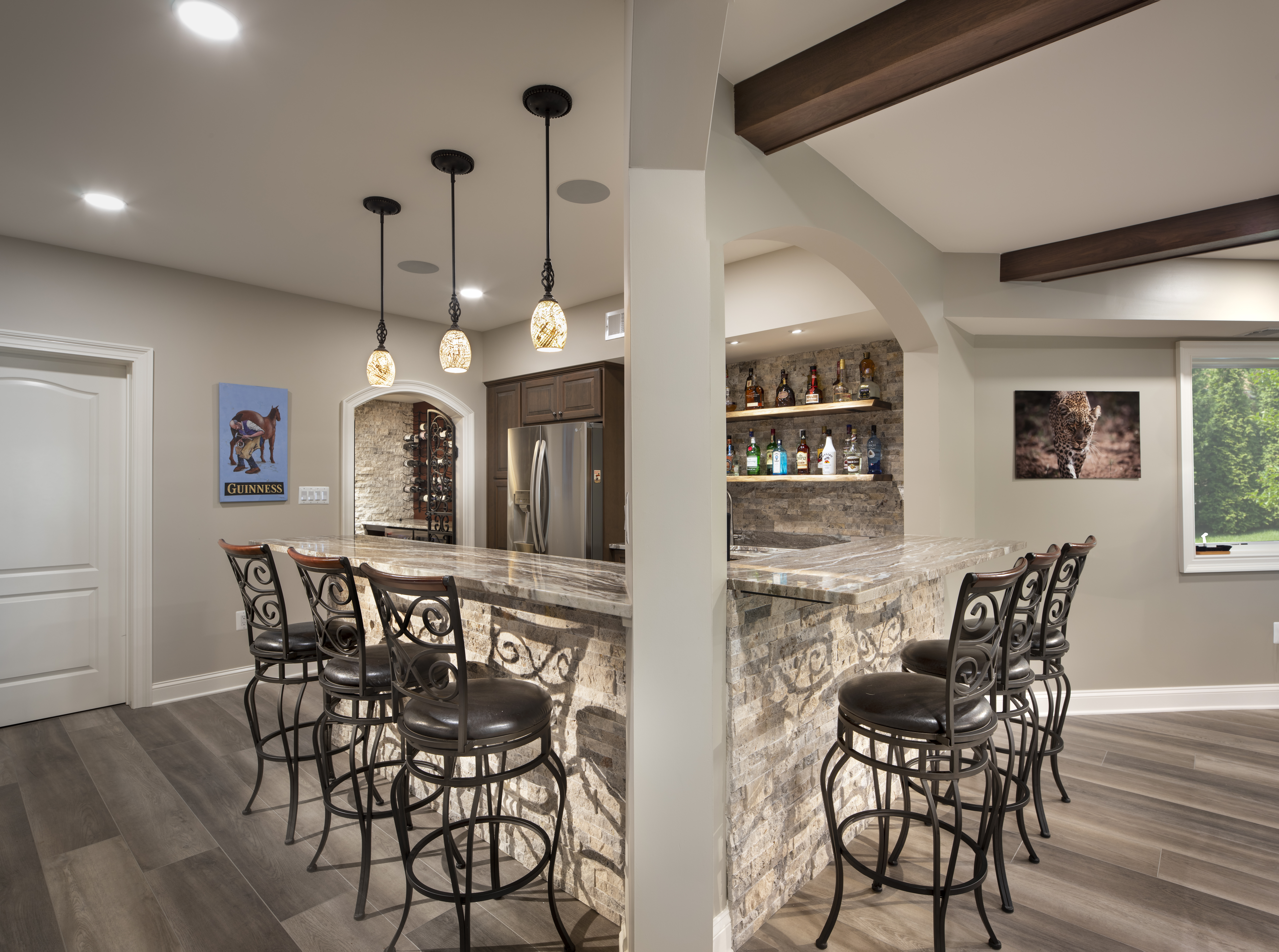
At Moss Building and Design, we understand and appreciate that homes come in all different shapes and sizes. For kitchen remodels, the size of the kitchen does not impact the ability to provide a luxurious remodel for the homeowners. Moss has an extensive history working with all kinds of different kitchen sizes, and each remodel is guided by our core values of integrity, innovation, and quality. Below are a handful of small kitchen design ideas for our Reston clients.
Cabinets to the Ceiling

One of the most important concepts to keep in mind when remodeling a smaller kitchen is maximizing storage space. By building cabinets that extend all the way to the ceiling, there is much less wasted room and more room to store kitchen items such as pots, pans, and tableware. Instead of having a gap between the ceiling and the top of the cabinets, look at cabinets that eliminate that gap and give you more storage space regardless of the square footage of the kitchen. This is the same principle that governs the architecture of our city skylines – build up instead of out to maximize functional area!
Embrace Bold Colors

What is a great way to make a room look bigger than it actually is? Using bold colors. Bold colors work much better in a smaller kitchen than standard neutral tones like white, gray, etc. Try using bold blues or greens to make the kitchen pop and look bigger than it actually is. Moss has plenty of history with using these types of colors in home remodels. At Moss, we focus on solutions rather than problems, and simply using bolder colors on cabinets, walls, and backsplashes is a tried-and-true solution to remodeling smaller kitchens to look bigger than the actual square footage.
Add Storage Under the Island

Homeowners who are interested in kitchen remodels more than likely want to spend plenty of time in the kitchen cooking, hosting, and socializing. Storage space is so important for many kitchen connoisseurs because there is so much cooking equipment available now. In addition to the standard fare (and potentially extra dishes for hosting events), there are so many appliances that make cooking easier nowadays. Having plenty of storage built into an island, even if the island is small, is another great way to maximize the space in the kitchen. Instead of the air fryer, coffee pot, and toaster taking up room on the countertops, extra storage space under the island is a great way to put those appliances out of sight when not being used. The biggest issue people have in their kitchens is clutter, and adding storage room in unconventional places is a great way to tackle that problem.
Incorporate Small Built-Ins

Are you sensing a theme here? Yet another way to maximize the space in your kitchen is to incorporate small built-ins around the kitchen. Built-ins are small shelves, cabinets, etc. installed throughout the kitchen. These built-ins aren’t only functional, providing additional areas to set things, but they also are aesthetically pleasing! Built-ins can house plants, small lamps, cookbooks, or really anything else small and lightweight that your heart desires. Built-ins are also a great way to distinguish your kitchen from many of the cookie-cutter kitchen layouts that are common today.
Interested in kitchen remodeling in the Reston area? Reach out to Moss Building and Design today to inquire!
