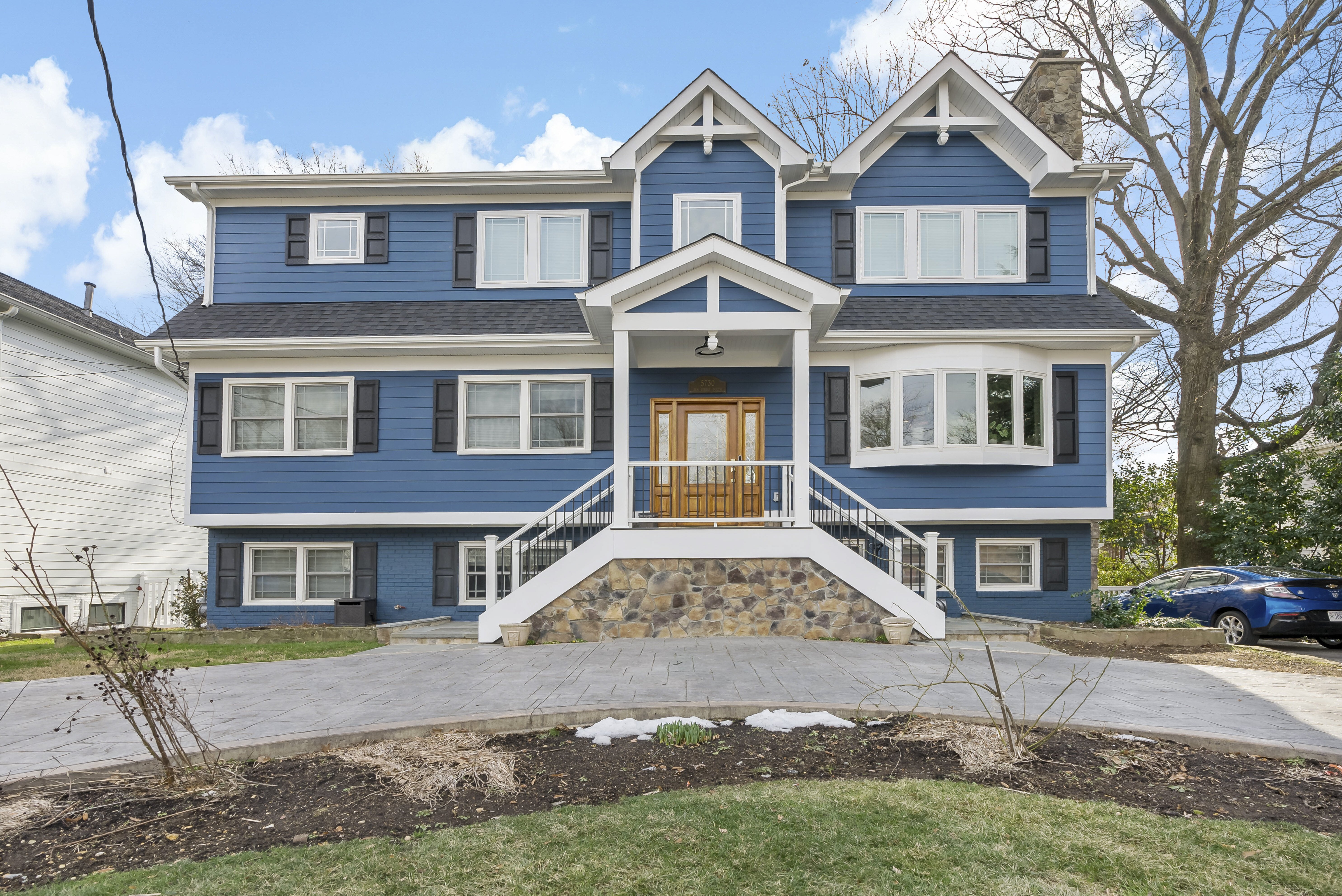
The homeowners worked closely with our consultants to create a scope of work and budget for a first-floor renovation and second-story addition, which included a new master suite, multiple spare bedrooms, and a laundry room. There were clear allowances within the contract so our customers knew exactly the range of budget that was included and could be worked within.
Vision

The homeowners wanted to remodel their kitchen on the first floor, as well as create an entire second-story addition that created much more living space, including a new master suite, as well as three additional bedrooms for their children. In addition, two additional bathrooms were needed, and the laundry room was relocated to the upstairs addition.
Scope
Significant demolition was needed in order to renovate the first floor and add a second-story addition. The entire kitchen was removed, including framing, doors, flooring, lighting, and appliances. After demolition was complete, significant framing and other structural work was needed. Walls, door frames, flooring, and the roof were all framed, and the exterior needed windows, doors, and siding. Two new HVAC systems were also installed.
On the inside, water and gas lines were run where applicable, and all the electrical wires were installed as well. Next, the new and renovated areas were insulated, and drywall was hung. Interior trim, doors, and shelving were added where appropriate, and new appliances were installed in the kitchen and in each of the bathrooms. Lastly, new flooring was laid where requested, and the entire house was painted.
Budget
Our team helped the homeowners determine a final overall investment and facilitated the financing of the project. They also determine the final scope for the work to provide the largest impact on living space.
Timeline
Pre-construction started in September of 2020, right during the height of the Covid-19 pandemic. This part of the process only took a month, as excavation started in October. By the end of the year, the structural and framing process was finished. The interior work began in early 2021, and the project was completed at the end of May, 2021, with a turn-around time of about eight months.
Master Plan
We took the time to understand the exact needs of the homeowner. Their big picture plan was a kitchen renovation and a second-story addition that included a new master suite, three additional children's bedrooms, and a relocation of the laundry room.
Kitchen

The existing kitchen had to be completely demolished, including framing and walls, cabinets, countertops, appliances, and flooring. Next, the new dimensions of the kitchen were framed, and exterior windows were added where necessary. A door to a proposed future deck was also installed.
Next, all utility lines were run. In the kitchen, rough-in plumbing was added for hot and/or cold water lines for the sink, faucet, dishwasher, and refrigerator. Electrical wires were also run, including for the garbage disposal and for multiple types of lights.
After all the utility lines were installed, insulation and drywall were hung in the new kitchen. Multiple internal doors were installed, and trim was added. Next, the kitchen cabinet structures were installed, along with new countertops and appliances, which included a sink, faucet, and garbage disposal, dishwasher, oven, and refrigerator. Lastly, the entire kitchen was painted and red oak hardwood floor was installed.

Master Suite
Since the master suite was a brand-new addition, the old roof had to be demolished to create room for the addition. After demolition, the entire second-story addition was framed. Exterior windows were added to allow plenty of natural light to enter into the suite. Water lines were run in the master bathroom, including rough-in plumbing for multiple sinks, faucets, a shower, tub, and toilet. Next, electrical lines were installed for vanity lights throughout the master suite.

The next step was installing insulation and drywall. Interior doors were added where necessary, and shelving was added in the walk-in closet. Trim was also added throughout the new addition. In the master bathroom, all appliances and features were installed, including a Wedi shower system, vanity cabinets, countertops, two sinks, a toilet, a mirror, and a glass shower enclosure. Lastly, the entire suite was painted, and flooring was added (tile in the bathroom and carpet throughout the rest of the suite).

Additional Bedrooms

Three additional bedrooms were also included in the second-story addition. After the necessary demolition, the bedrooms were framed. Exterior windows were installed, and electrical lines were run throughout each bedroom. Next, all three bedrooms had insulation and drywall installed, and interior doors and trim were added. Lastly, the bedrooms were painted, and carpet was installed.
Complexity
There were multiple complexities associated with this project. First, this project was completed during the Covid-19 pandemic which caused multiple complications. Next, some structural work was needed for the house in general, and lastly the homeowners had already hired an architect, which added another voice to the project.
Interested in an addition in Arlington? Reach out to MOSS Building & Design today to inquire!
