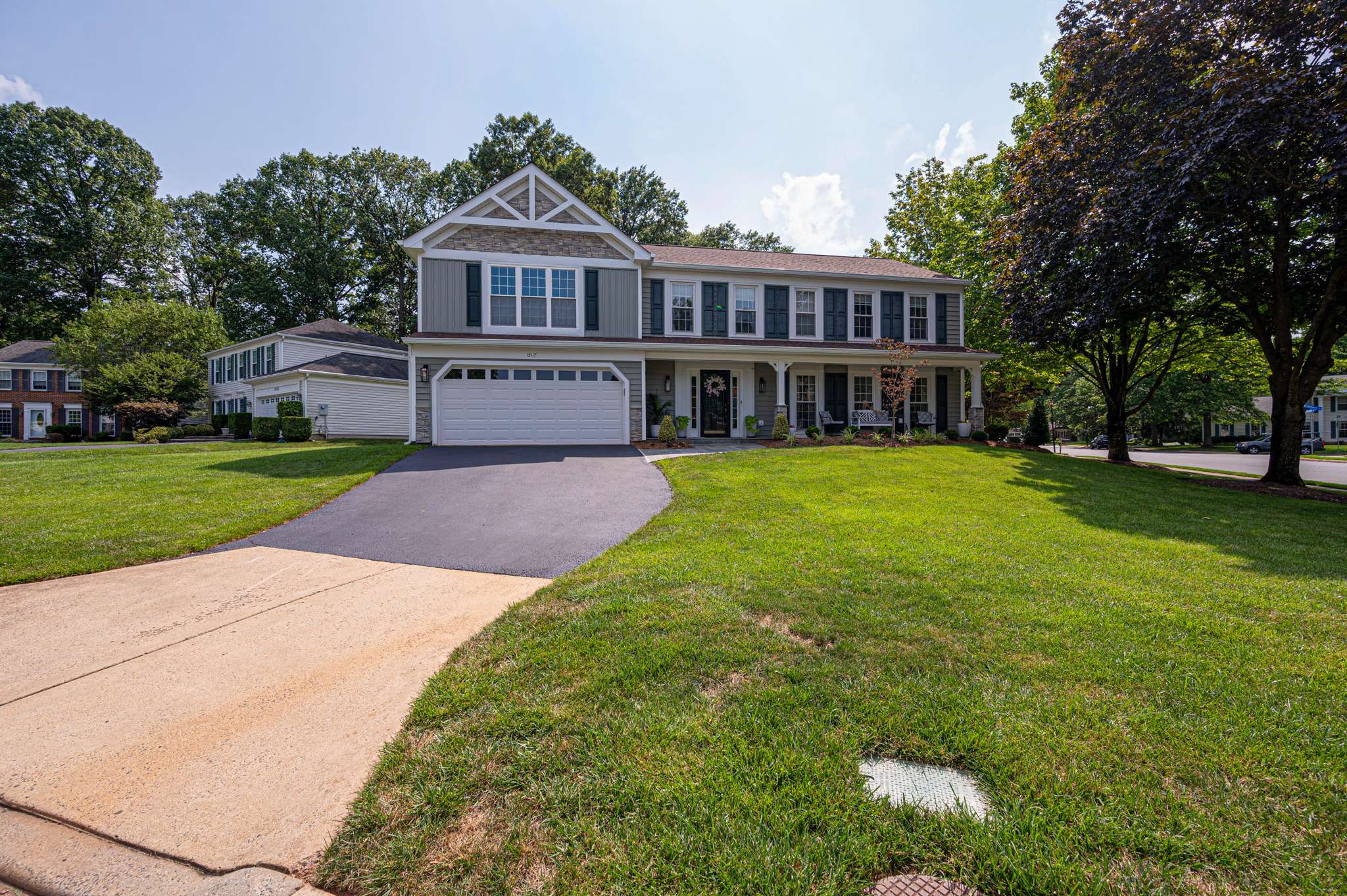
The homeowners worked closely with our consultants to create a scope of work and budget for a “pop top” addition above the garage, that included an entire new master suite and covered deck area. There were clear allowances within the contract so our customers knew exactly the range of budget that was included and could be worked within.
Vision
The homeowners wanted to create an additional master suite on top of their existing garage. This addition included a master bedroom, master bathroom, and walk-in closet, as well as a covered deck area in the backyard.
Scope

The project first required demolition of the roof and drywall ceiling above the garage. Next, the entire new addition area was framed, and roofing, gutters, and downspouts were added. Windows and a new garage door were installed, and exterior finish and trim, including vinyl siding, shutters, soffit, and fascia were added. A new HVAC system was installed and then attention was turned to interior work.
Water supply lines were run for the new bathroom, as well as rough-in plumbing. All electrical wires were run, including lighting, AV cables, and new smoke detectors. The entire new addition had insulation and drywall installed, and interior trim, doors, and shelving were added where appropriate. All the bathroom appliances were installed, and then the entire master suite was painted. Lastly, flooring was added in the master suite.
Budget
Our team helped the homeowners determine a final overall investment and facilitated the financing of the project. They also determine the final scope for the work to provide the largest impact on living space.
Timeline
Pre-project planning commenced in late July of 2019. Everything was finalized for construction to begin at the beginning of 2020. Construction started shortly thereafter in January of 2020, and final walkthrough occurred in late March of 2020.
Master Plan
We took the time to understand the exact needs of the homeowner. Their big picture plan was a “pop top” addition above the garage, that included a new master suite, as well as a new roof for the back covered deck.
Master Bedroom

The new master bedroom was framed and insulated, and drywall was hung and primed for painting. Interior doors were added where necessary, including the entrance to the master bedroom, to the closet, and to the master bathroom. Trim was added to the doors, windows, and base of the bedroom. Shelving was installed in the closet. Lastly, the walls were painted and padding and carpet were laid down for the flooring.
Master Bathroom

The new master bathroom was also framed and insulated, and drywall was hung and primed for painting. The door to the bathroom was installed, and trim was added throughout the area. A Wedi shower system was installed, which included one shower faucet and one shower head. Vanity cabinets, two countertops, and two undermount sinks and sink faucets were installed. A toilet and two mirrors were installed, and lastly, ceramic tile flooring and trim were installed throughout.

Covered Deck

While part of the covered deck was already in place, the homeowners added an addendum to the contract for a new roof structure in the backyard (among other minor additions). This process included building new pier structures for the back deck and removing and replacing the existing pavers. The new structure was framed with posts and beams, and vinyl siding and decorative gable trim were installed.
Complexity
There were multiple complexities for this project. First, an addendum to the contract added additional work that needed to be completed, including working around the existing back porch structure. In addition, this project was completed during the uncertainty of the global Covid-19 pandemic, which complicated facilitating the last few weeks of construction.
Interested in an addition to your Herndon home? Contact MOSS Building & Design today!
