Do you feel like you have a small kitchen? The industry describes a 10×10 footprint as a standard-sized kitchen, so anything smaller is defined as “small.” Whether or not your kitchen is “small” or just right, Moss Building & Design is a great partner to help you maximize storage and create the impression of a bigger space, which we all need.
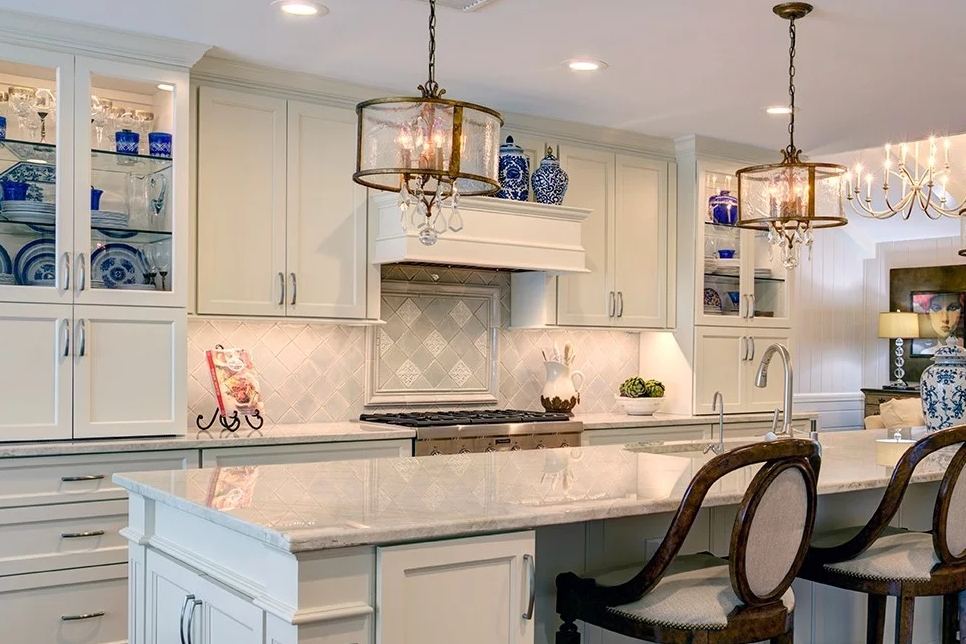
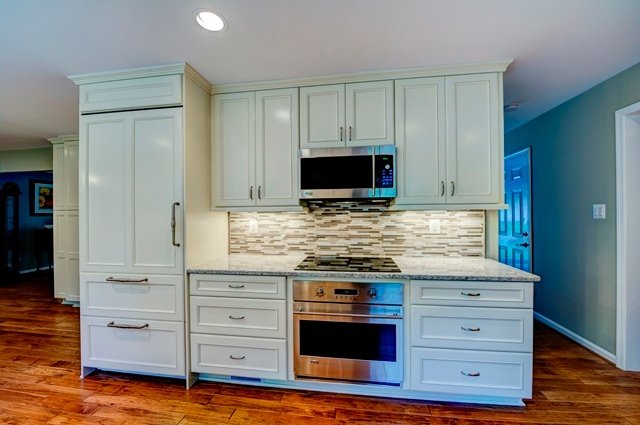
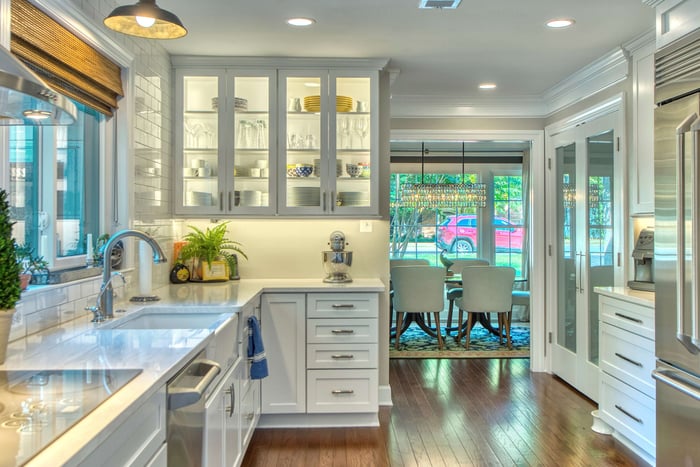
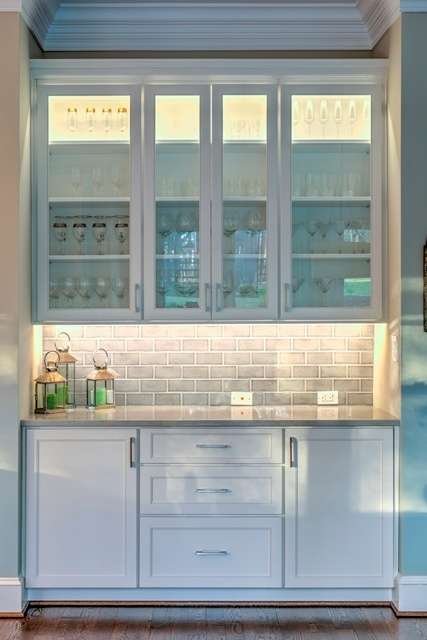
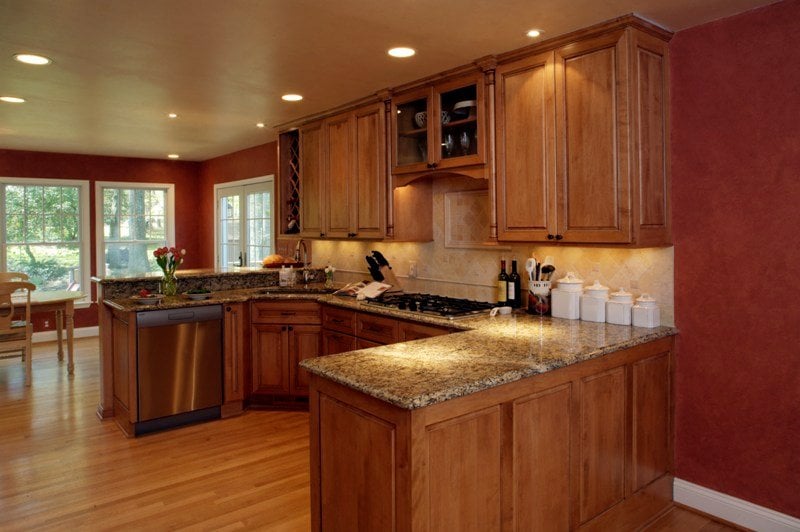
Planning Ahead Is Key When You Have a Small Kitchen
The most essential step in redesigning any kitchen is to plan ahead. This is especially important for a smaller kitchen because there is little room to spare. A small kitchen’s layout should prioritize food prep over entertaining or gathering spaces.
A well-designed floor plan will optimize every inch available in the cabinets, on the counter, and along the walls.
Ideally, the length of a “work zone” in a kitchen is a maximum of eight feet, with three feet between opposing countertops. This is one of the reasons the work triangle works so well in smaller kitchens, including both the galley kitchen and U-shaped kitchen. If a peninsula or stationary island is not in the plan, don’t desert the island concept. Instead, make an additional workspace movable with a rolling cart or butcher block.
Appliances Need Not Be an Eyesore
Appliances occupy the most square footage in the kitchen, so choose the right size for your space. Even in larger kitchens where the refrigerator is aligned with the countertop, it can stick out and infringe on the flow of traffic. Here are some tips to make appliances work for you in a smaller kitchen:
- Recede the refrigerator into the wall.
- Hide appliances behind cabinets with a built-in, integrated or overlay cabinet style.*
- Purchase smaller-sized appliances in stylish designs.
- Raise appliances and cabinets off the kitchen floor to create the illusion of a higher space.
*An integrated style refrigerator is fully paneled and installed flush with cabinets; whereas, an overlay unit has a visible vent and a door panel that protrudes out from the cabinets.
Whatever option you choose, make sure to include the appliances in the planning phase and incorporate their features into the overall design of the kitchen. That will prevent them from sticking out like sore thumbs in the end. Finally, clean lines create the impression of a larger area, so don’t clutter the space with appliances all in one part of the kitchen.
Utilize Vertical Square Footage
To make the most of a small kitchen, start at the bottom and work your way up the wall. Running the floor tile or boards lengthwise will make your room look longer. Using the space along the wall just below the ceiling for storage will create the illusion of a higher room, as well.
- Extend cabinets all the way to the ceiling to trick the eye into thinking the space is larger than it is, and also capitalize on often wasted space.
- Use the top of cabinets for extra storage and display pieces, if current cabinets do not extend to the ceiling.
- Add more efficient storage options for food with a tall pantry and door organizer to collect similar items in one convenient location within reach and out of sight.
- Tile a feature wall all the way to the ceiling with tiles positioned in the opposite direction to the floorboards to create depth as well as height.
Accessorize With Space-Saving Organization Solutions
A small kitchen constantly invites countertop clutter because there never seems to be enough storage space. Eliminate the clutter build-up with well-planned organization inside drawers and cabinets.
- Consider a thin pull-out spice rack from space that otherwise may be wasted with filler.
- Add at least one shelf to each upper cabinet.
- Use drawer organizers, plate racks, shelf risers, cabinet dividers, utensil trays, custom pot drawers, pull-out racks, or a Lazy Susan.
- Choose lighter colors for the walls, countertop, and cabinets and also brighten the inside of the cabinets with glass doors to create a more airy, open feel.
- Install cabinet lighting fixtures if budget permits.
Two major perks to remodeling a kitchen are planning the layout to exactly meet the needs of your lifestyle and getting to personalize the design.
Moss Building & Design can help you design stylish, smart solutions for your dream kitchen. Contact us at (703) 961-7707 or email us at Hello@mossbuildinganddesign.com.
