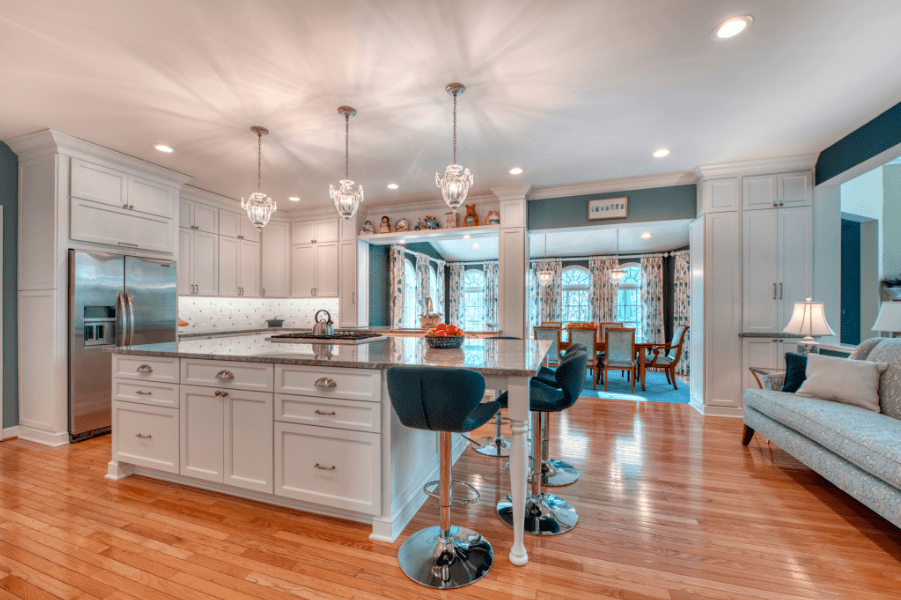The story is a common one, especially on the popular HGTV show Love It or List It. One spouse wants to stay in their long-established home, the other is ready for their home to change — or to move to a new one — in order to better accommodate a new stage in their lives.
Similarly, this Oakton family was looking for a way to love their custom-built home once again, now that their children had moved out of the house and were beginning to have families of their own. This Moss Building & Design kitchen renovation was just what they needed to continue making memories in the beloved home their family has enjoyed for over 20 years.
Oakton Kitchen Remodel Built for Entertaining
What were their must-haves? The list included a large island, a seating space for entertaining, spacious pantry storage, and the proper layout for transitioning easily from cooking to serving (particularly, hosting large, family-style pancake breakfasts).
The original kitchen design was no longer architecturally pleasing. To accommodate awkward beams and spacing issues, white cabinetry and column accents were specially designed to work with the room and hide load-bearing beams. This made for a seamless flow between the cabinets and created maximum storage.
It was so important for the family to have space for their children, spouses, and future grandchildren to all come together in this area that a large island upgrade was absolutely necessary. The river blue, granite island and counter tops helped inspire the blue paint color used in the kitchen and dining area as well as the modern, blue bar stools. It also brings out the hint of blue used in the back splash tiles.
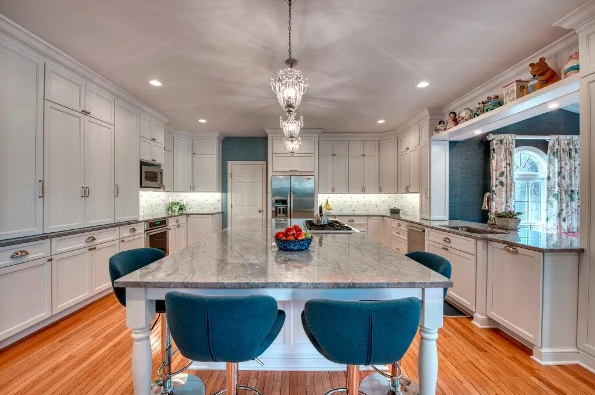
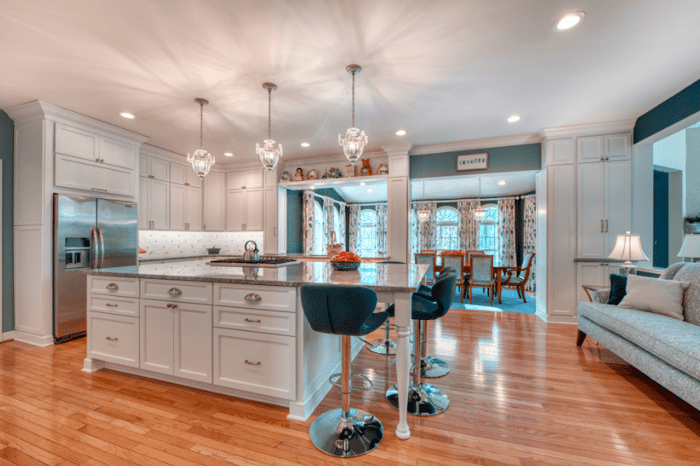
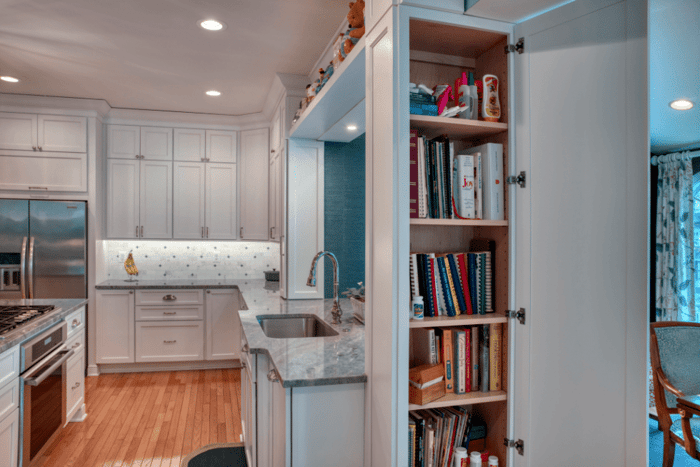
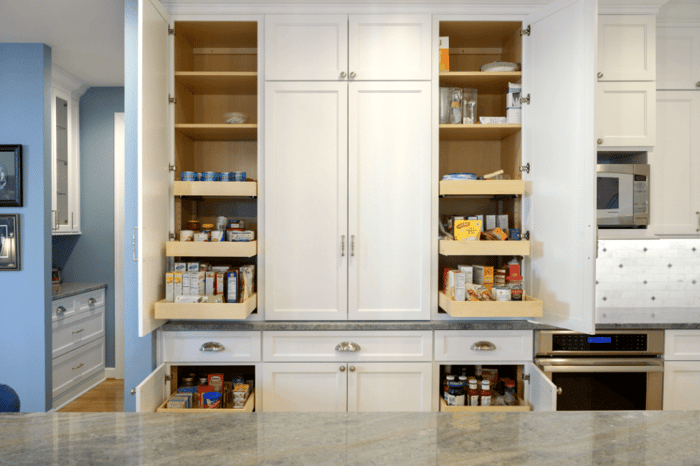
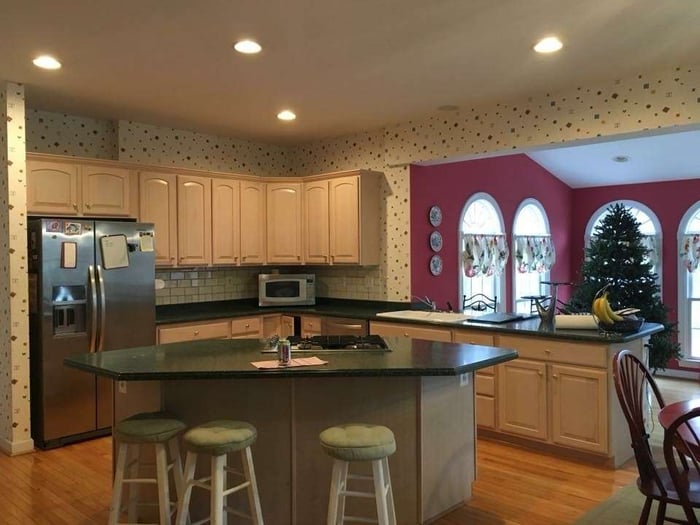
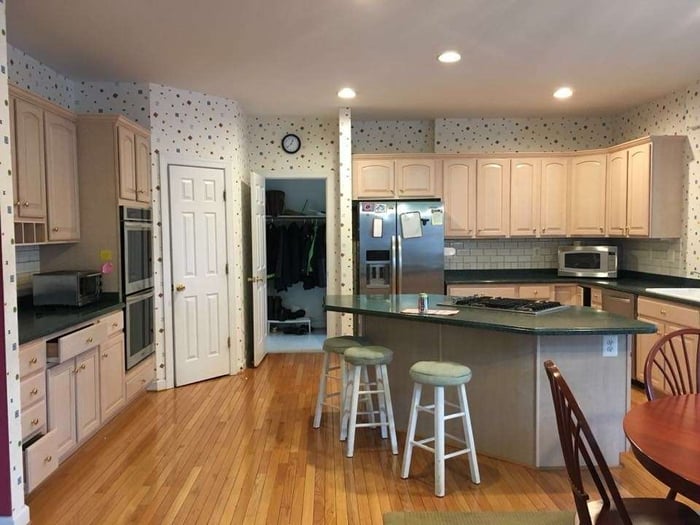
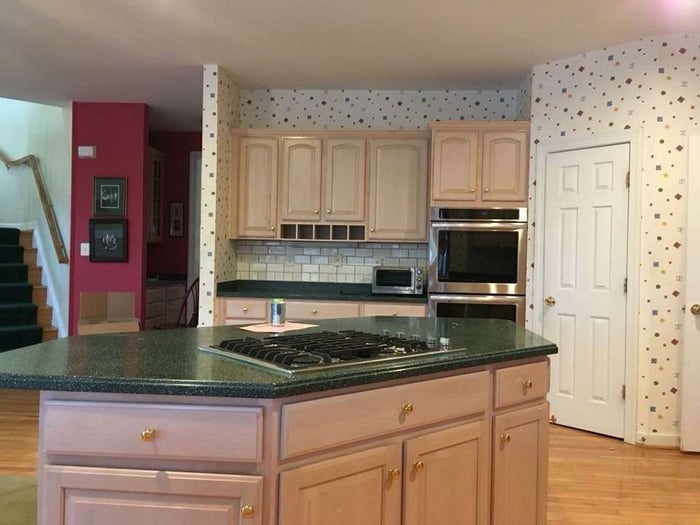
Unique Pantry and Sitting Areas Customize This Kitchen Design
A unique feature of this kitchen is the couch adjacent to the island. The couch sits up against a knee wall that separates the kitchen from the living room. This area divides the large space and adds extra seating for gatherings.
To accommodate a need for smart storage solutions, MOSS’ designer worked with the homeowners to create this pantry area in the kitchen. The large, roll-out cabinets replaced the now-eliminated corner pantry room without sacrificing storage space.
The kitchen is absolute perfection when it comes to beauty and function. The original floors were kept and new hand-cut, clear glass Schonbek “Bagatelle” pendant lights hang over the kitchen island; a new gourmet, double bowl kitchen sink overlooks the adjacent dining room; and new appliances — like the Thermador oven — inspire the desire to cook large, family meals. Everything down to the custom knife drawer and hidden bookcase for cookbooks and miscellaneous supplies was thought of meticulously.
Northern Virginia Kitchen Remodeling Experts
Transforming dated kitchens into luxurious places for families to gather is one of our specialties. Read about another Oakton kitchen remodel on our blog here.
Are you inspired to transform your kitchen? Contact Moss Building & Design to discuss the remodel of your dreams at (703) 961-7707 or email us at Hello@MossBuildingandDesign.com.

