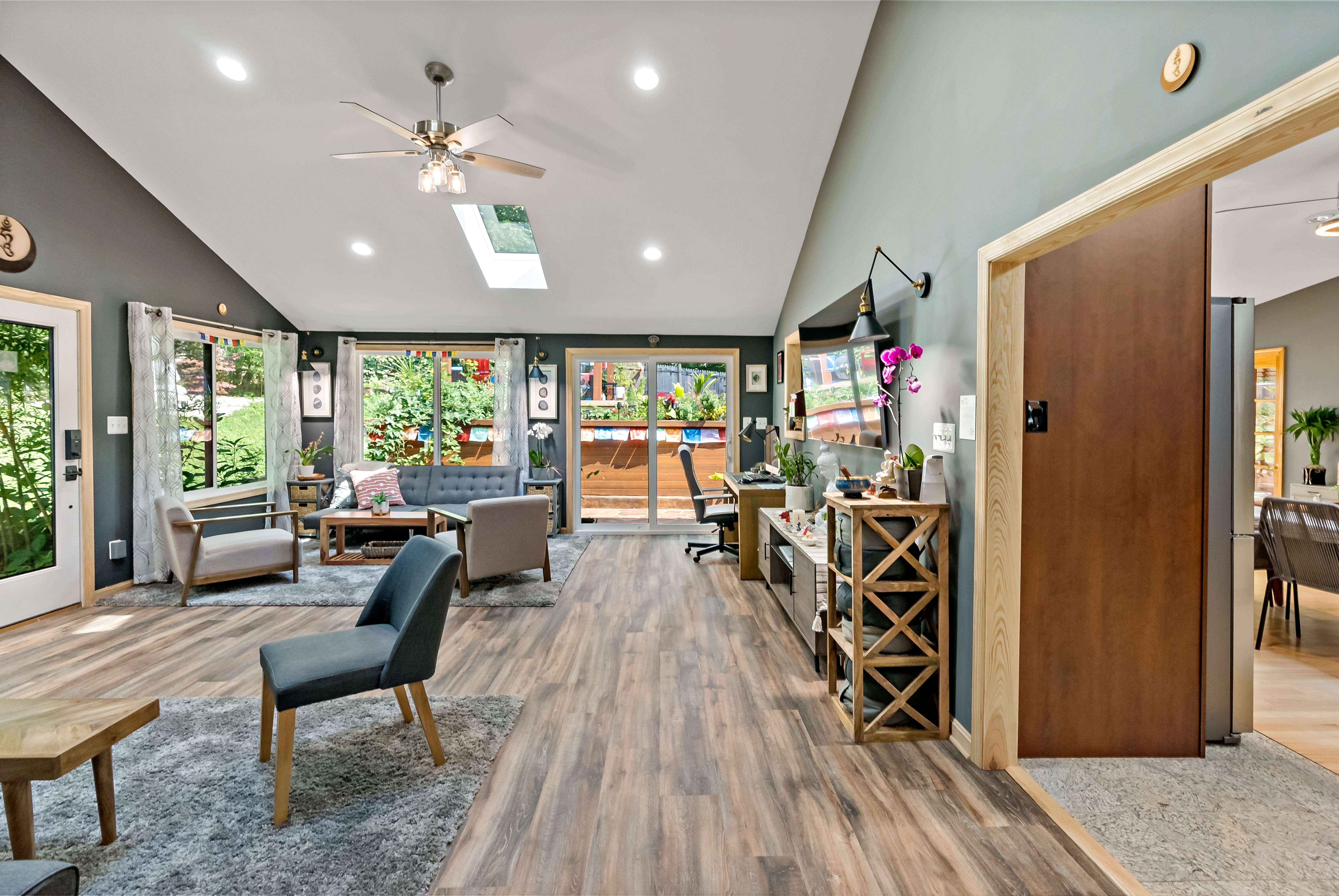
Our customers loved the location of their Sterling home on a quiet cul-de-sac, close to nature yet also within easy proximity to shopping, entertainment, and more. Yet, they also knew that they wanted their house to be more than just their home, long intending to share their commitment to meditation with the local community within their space. Hence, they decided to explore adding on a room to their home that would serve as a non-profit community meditation center, open to the public for meditation sessions, group meetings, visits with leading lamas, etc. Partnering with MOSS and our designers, who understood the need to create an addition that would serve as the center but could also be enjoyed for other purposes, gave them the end result they desired. With bright light coming from skylights in the tall, angled ceiling (which matches the original structure and flows very naturally), a soothing wall color, warm LVT flooring, and easy access to the driveway and backyard through large, glass doors, the addition is now a respite from daily life, serving its purpose for both the homeowners and those in the community as well.
Our customers documented the process from the start of construction and shared images with our team. It’s impressive to look at the progression of this particular addition from start to finish. Scroll on to see the before, during, and after photos:
Before
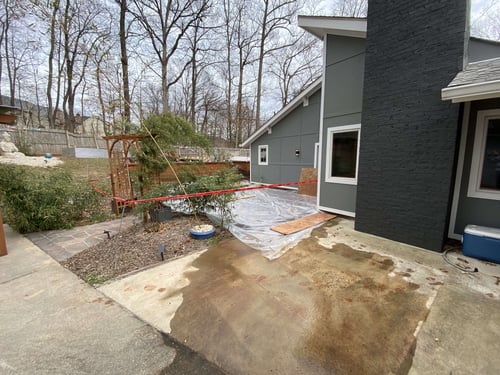
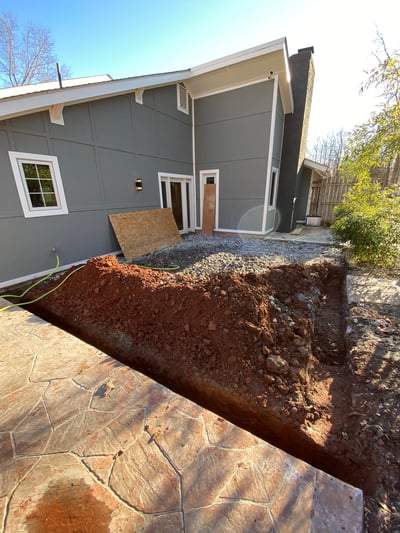
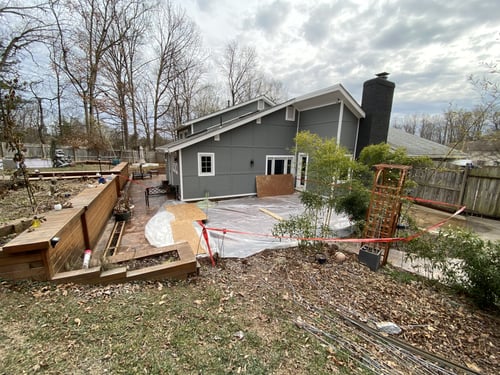
During:
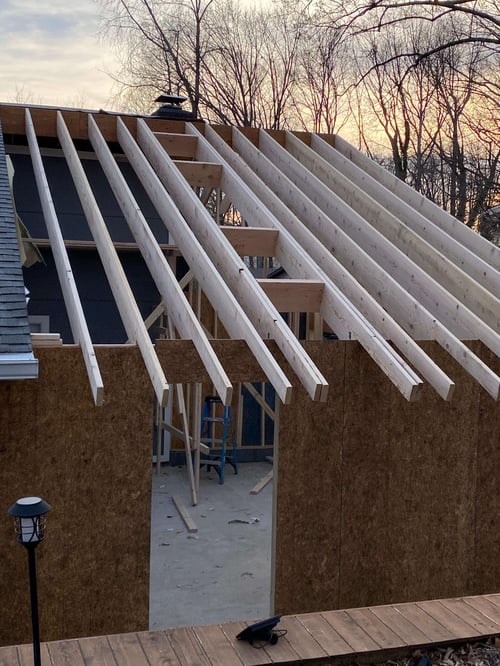
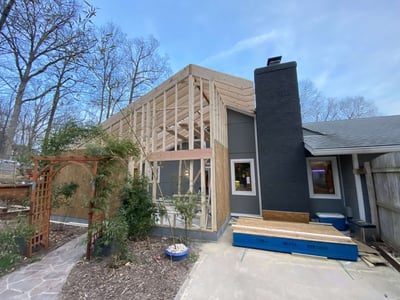
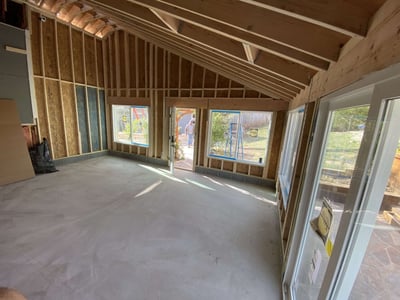
After:
The after photos show the full transformation of the project, starting from the outside view:
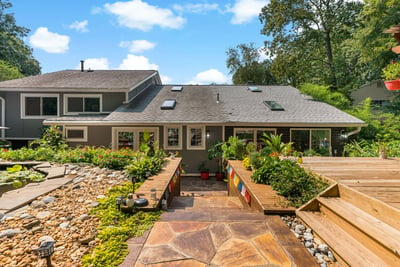
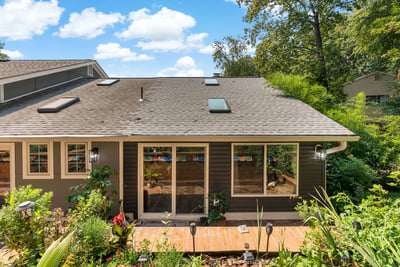
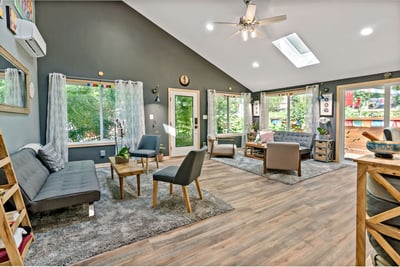
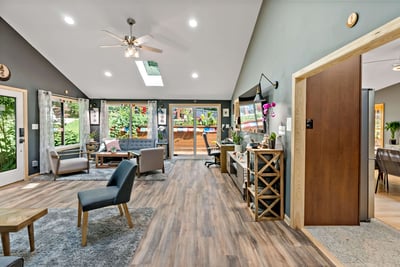
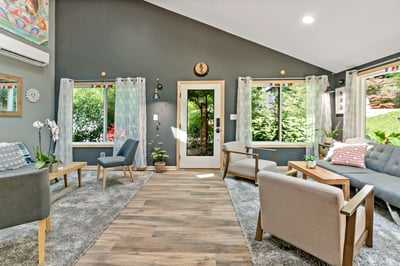
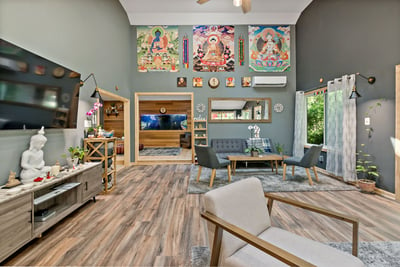
Before and after photos are incredibly powerful and showcase the craftmanship that goes into all MOSS remodels. If you’re interested in receiving an estimate for an addition at your home, contact our team at Hello@MossBuildingAndDesign.com or at 703.961.7707.
