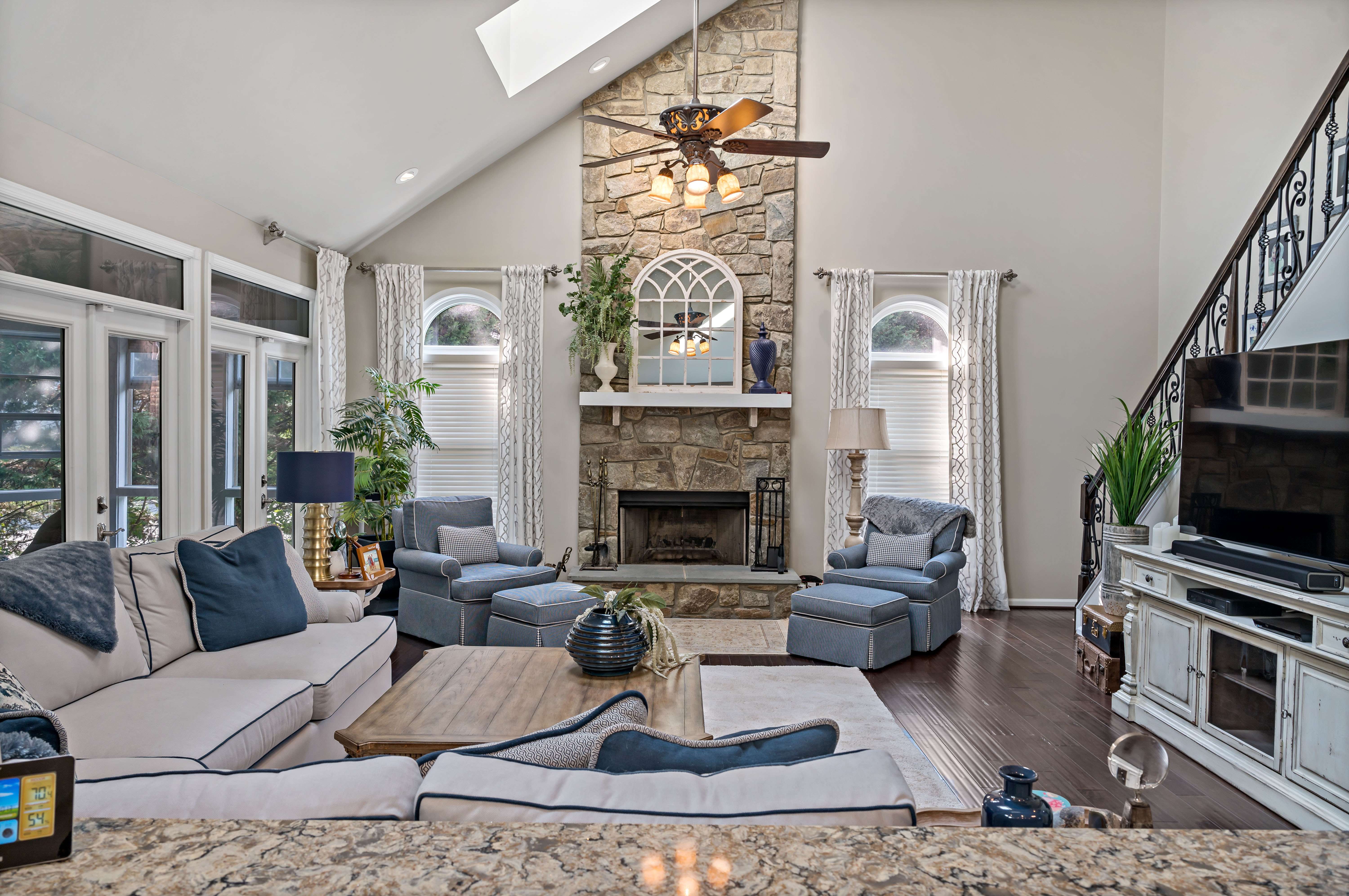
Open floor plans are one of the most popular trends in home renovations in the Northern Virginia area. At Moss Building and Design, we have an extensive history of creating open floor plans for main-level home renovations. Below are some of the benefits of an open floor plan.
Maximizes Space
One of the biggest benefits of an open floor plan is that it maximizes the space on your main level. Walls that segment different sections of your main living area can make you feel closeted and trapped within your own home. With an open floor plan, even homes with less square footage will feel bigger and more inviting.
Home renovations are all about improving your living experience in the home that you love. Open floor plans are a great way to do this because they make the home so much more versatile. There are a lot of different elements of a home that need to be accounted for, but with an open floor plan, intrusive walls won’t compartmentalize the home into individual areas. This is crucial to making your home feel more freeing. At Moss Building and Design, we believe everyone deserves to love where they live – and having an open floor plan is a great way to love your main level!

Multi-Functional Living Area
Because an open floor plan maximizes the space of the living area, it allows so much flexibility in how to utilize the space. Having a multi-functional living area offers so much versatility when it comes to how to utilize the space. Here are some examples of how to utilize your living area if you have an open floor plan:
- A play area for young children
- A home school classroom
- A place for hosting dinner parties
- An entertainment area to watch the big games

There are plenty of other options as well. The beautiful thing about an open floor plan is that the possibilities for how to utilize that space are endless. Moss truly believes in bringing the clients' vision to life. By tapping into the power of our exceptional team, transparent processes, and modern technology, we want to redefine what it means to transform houses into homes that reflect our clients’ vision and lifestyle. If an open floor plan is your vision, Moss is here to bring that vision to life.
Aesthetic Appeal
While an open floor plan maximizes the space of your living area and turns it into a multi-functional space, it also looks great! There is a lot of aesthetic appeal to an open floor plan. Instead of intrusive walls and pillars, an open floor plan allows each area of the main level to seamlessly flow together. This creates such a welcoming environment for hosting guests. We believe that remodels can greatly improve your quality of life, and Moss can bring your vision to reality with our trusted team of artisans, designers, and builders.
Interested in new architecture in the Northern Virginia area? Reach out to Moss Building and Design today to inquire!

