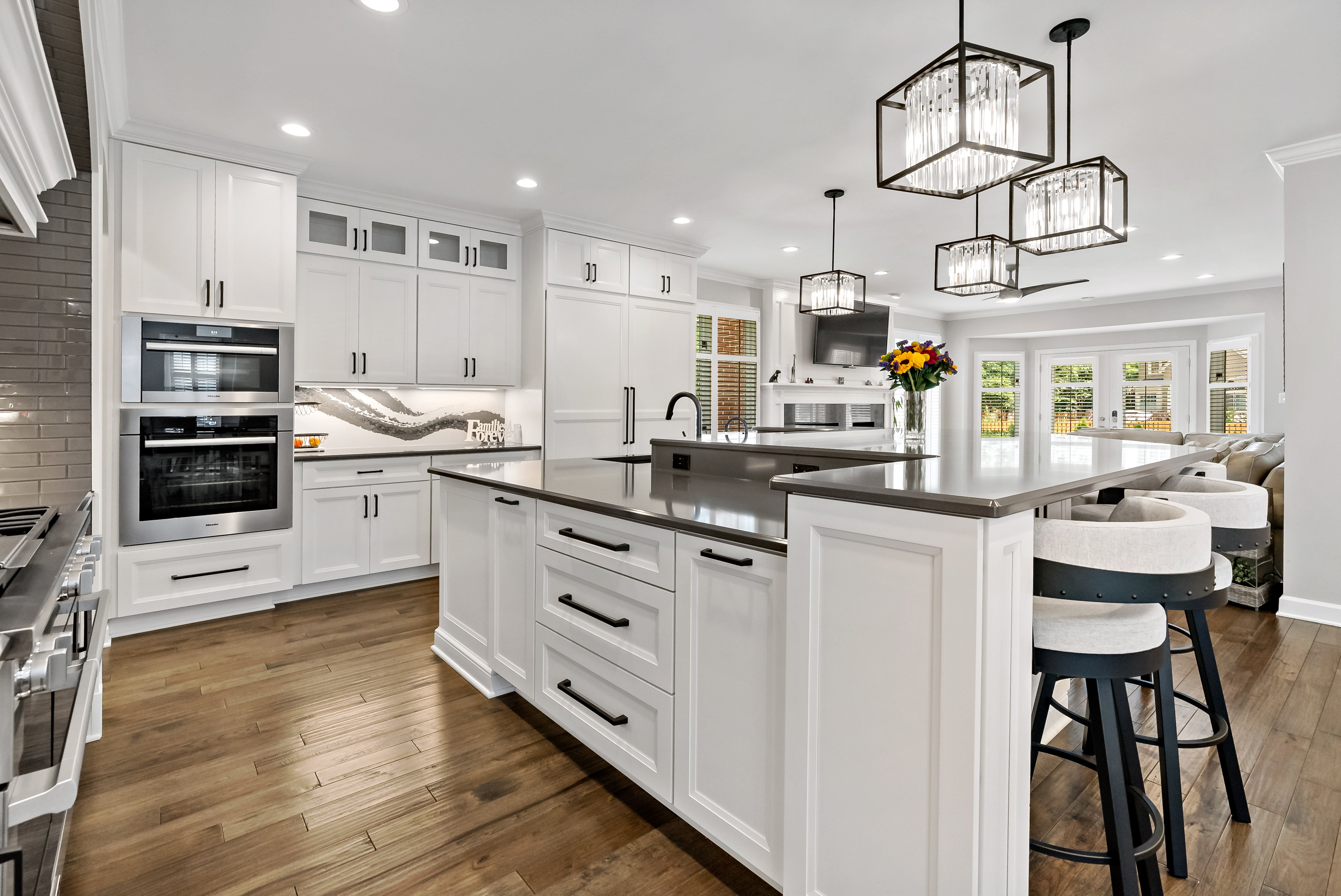
The homeowners worked closely with our consultants to create a scope of work and budget for an extensive remodel of their kitchen, master bathroom, laundry room, and loft space, turning these key areas into spaces that embody both luxury and practicality.
Vision
The homeowners wanted a home that would better reflect their lifestyle and provide improved functionality. They desired a more open kitchen for entertaining, a master bathroom that felt like a private spa, and upgraded laundry and loft spaces that would enhance daily living. We collaborated closely to bring these ideas to life, balancing aesthetics with usability.
Scope
Our team undertook an ambitious scope that involved installing new cabinetry, countertops, a spacious island, and updated lighting to create a warm, open space ideal for both cooking and hosting.
In addition, we added high-end finishes, including a soaking tub, a walk-in shower with ceramic tile, dual sinks, and custom cabinetry.
In the laundry and loft, we upgraded the laundry room with cabinetry, countertops, and efficient storage solutions; in the loft, we installed new carpet and modern lighting.
Each area received thoughtful upgrades designed to enhance the look and feel of the home while also meeting the client’s practical needs.

Budget
Our team helped the homeowners determine a final overall investment and facilitated the financing of the project. They also determine the final scope for the work to provide the largest impact on living space.
Timeline
With our project plan in place, we were able to transform the home within an efficient timeline. By coordinating design, engineering, and construction stages closely, we ensured that work was completed smoothly. Our team worked with precision to stay on schedule, while allowing time to address any necessary adjustments along the way.
The Master Plan
Achieving a seamless remodel required a comprehensive approach. Our master plan included the following key elements:
Engineering and Structural Support: To open up the kitchen layout, we removed a load-bearing wall between the kitchen and dining room and installed flush beams for structural integrity. We also reinforced basement beams and added new posts as needed.
Architectural and Design Services: Our architects developed a tailored plan that maximized space in the kitchen, bath, and laundry areas, optimizing layouts and ensuring a cohesive design across each room.
Customized Finishes and Details: We worked closely with the homeowners on material selection, incorporating their style preferences to ensure that every detail—from cabinet finishes to tile and lighting—aligned with their vision.
Kitchen

The kitchen now serves as the vibrant heart of the home, with a layout designed for cooking and gathering:
Cabinetry and Island: New wall and base cabinets, along with a spacious island, add ample storage and preparation space.
Enhanced Lighting and Appliances: Recessed and under-cabinet lighting, along with modern appliances, create a functional yet inviting space. The addition of a custom backsplash adds personality and style.
Open Layout with Structural Support: A flush beam was installed to open the flow between the kitchen and dining room, creating a seamless, expansive feel.

Master Bathroom

The redesigned master bathroom offers a spa-like experience, with high-end features for relaxation and convenience:
Luxurious Shower and Soaking Tub: The bathroom now includes a Wedi system shower with ceramic tile, dual shower heads, and a freestanding soaking tub.
Double Vanity and Storage: With dual sinks and custom cabinetry, the vanity area provides both style and functionality.
Sophisticated Finishes: From the semi-frameless shower enclosure to ceramic tile floors and marble thresholds, each finish was chosen to enhance the bathroom’s elegance.

Laundry Room and Loft
The remodel also brought significant improvements to the home’s laundry room and loft:
Laundry Room Efficiency: New cabinetry, countertops, and a prep sink make this space both stylish and practical, providing ample storage and work space.
Cozy Loft with Updated Flooring and Lighting: New carpeting and modern lighting in the loft create a welcoming environment, perfect for relaxation or work.

Complexity
This remodel was completed during the height of the Covid-19 pandemic, which caused significant challenges with social distancing, access to materials, and keeping an accelerated timeline.
Interested in a basement remodel in the Northern Virginia area? Reach out to MOSS Building & Design today to inquire!
