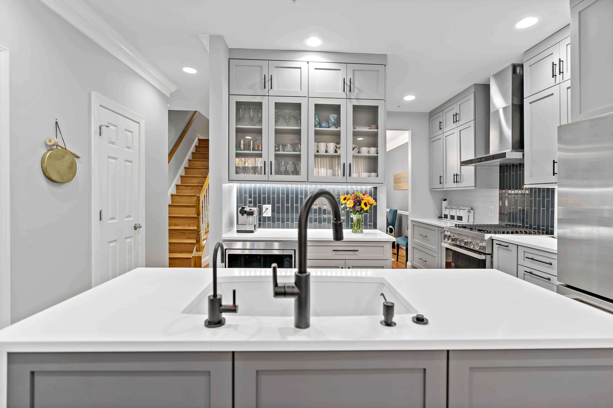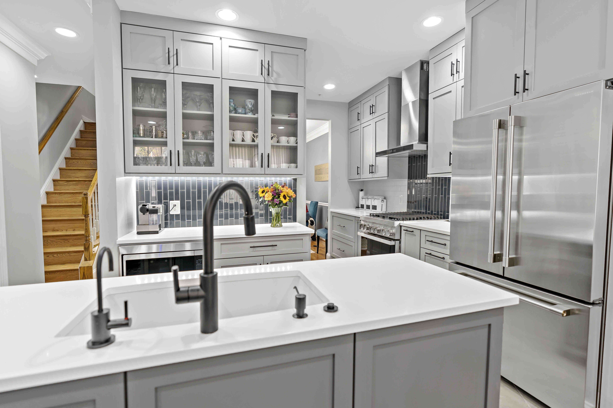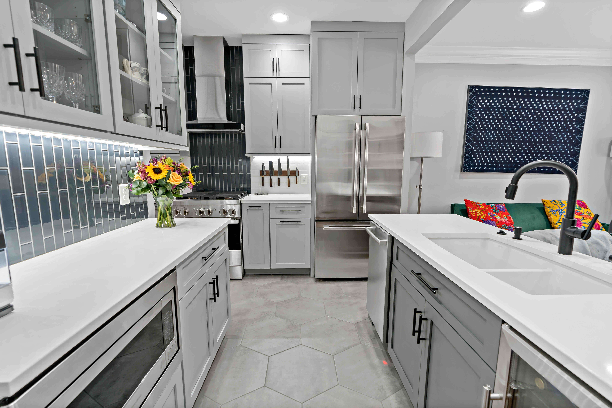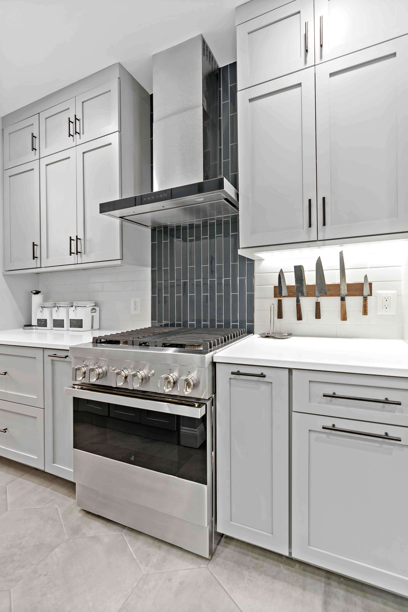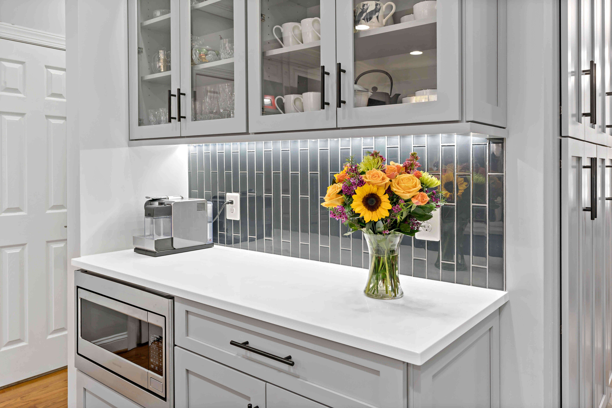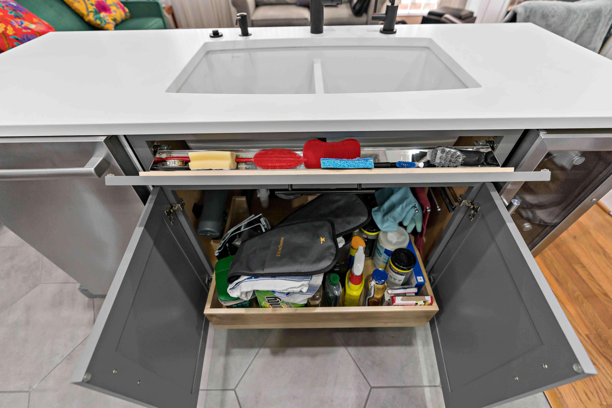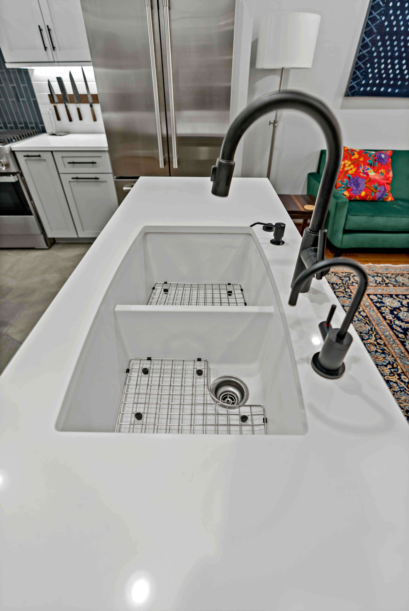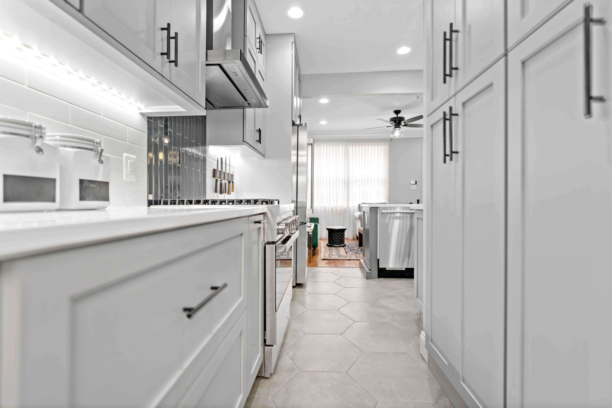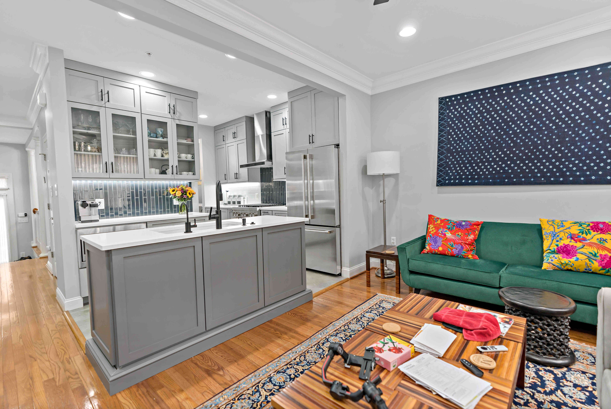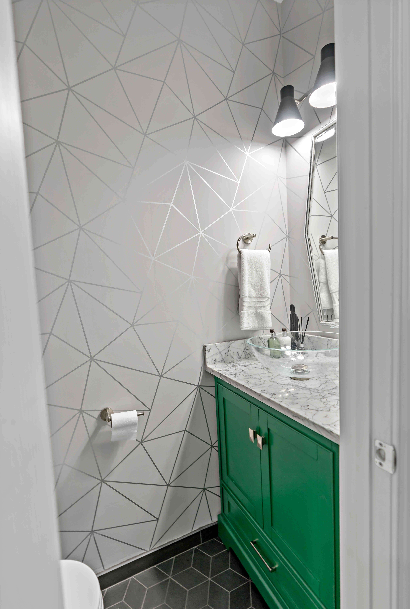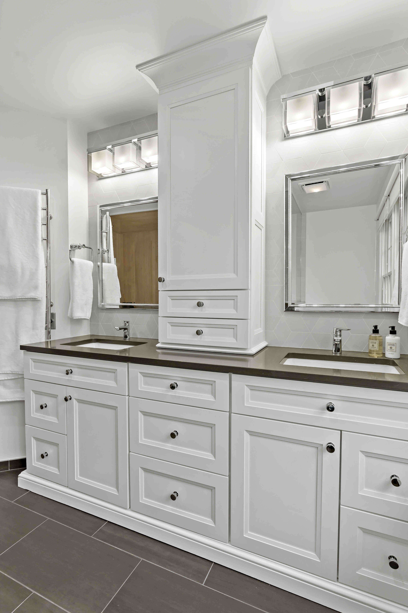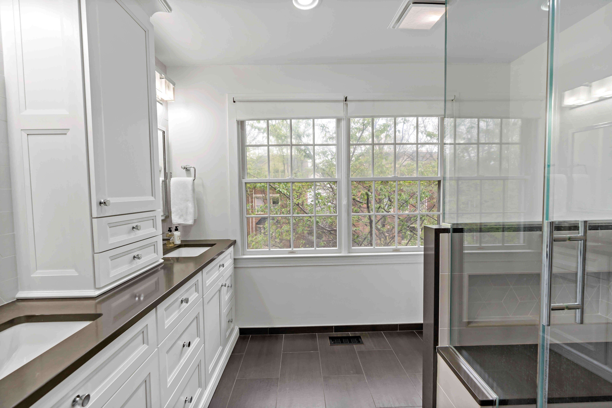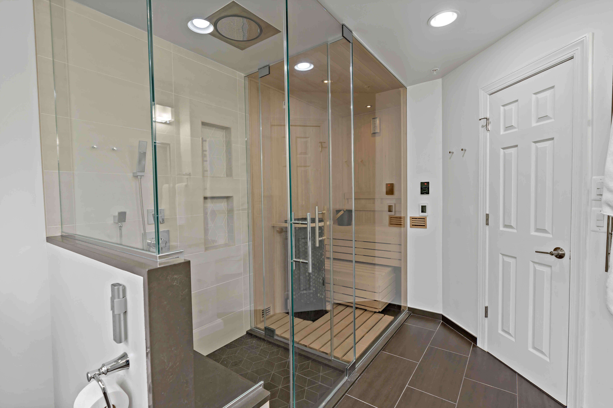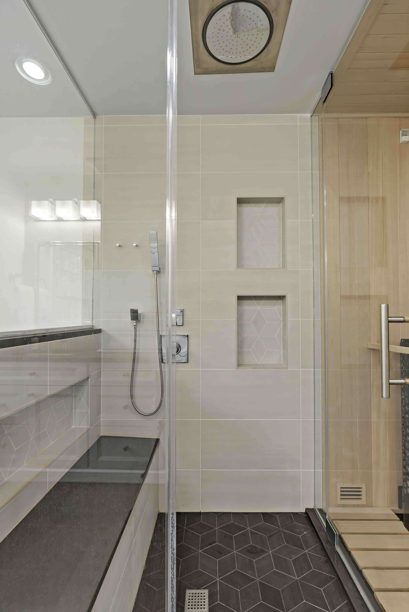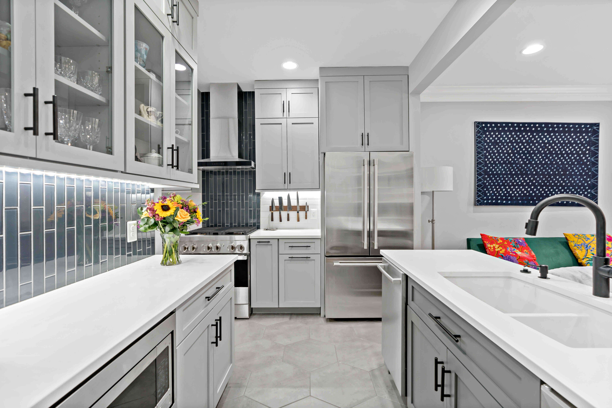Unique Design Touches Transform Arlington Kitchen, Powder Room and Primary Bath
Customer Focus
Our MOSS customers reached out to us from abroad in mid-2020 to begin the process of updating their Arlington townhome. They knew that coming back, after several years overseas, their home would need to be remodeled to match their current needs. Almost the entire design process was completed virtually, including all design and selection choices.
Our designer suggested opening the kitchen to the family room by removing a wall to create a more open floor plan with floor to ceiling cabinets, incredibly unique backsplash tile, a fun hexagonal shaped floor tile, and much more. The home’s powder room was updated with a funky bright green vanity, complemented with further hexagonal tile on the floor and wallpaper, and the primary bathroom was completely transformed with a home sauna, shower with rainfall shower head, heated floors, double vanity cabinetry, and a heated towel bar. The home is now the space the homeowners had envisioned from their first virtual interaction with our MOSS team.
Safety
This remodel project was completed during the global pandemic. All CDC health and safety guidelines were followed. Separately, the bathroom shower and sauna required an immense number of large pieces of glass. Our team had to carefully carry it up three narrow flights of stairs to install it all; no one was injured during this process (and none of the glass was damaged!).
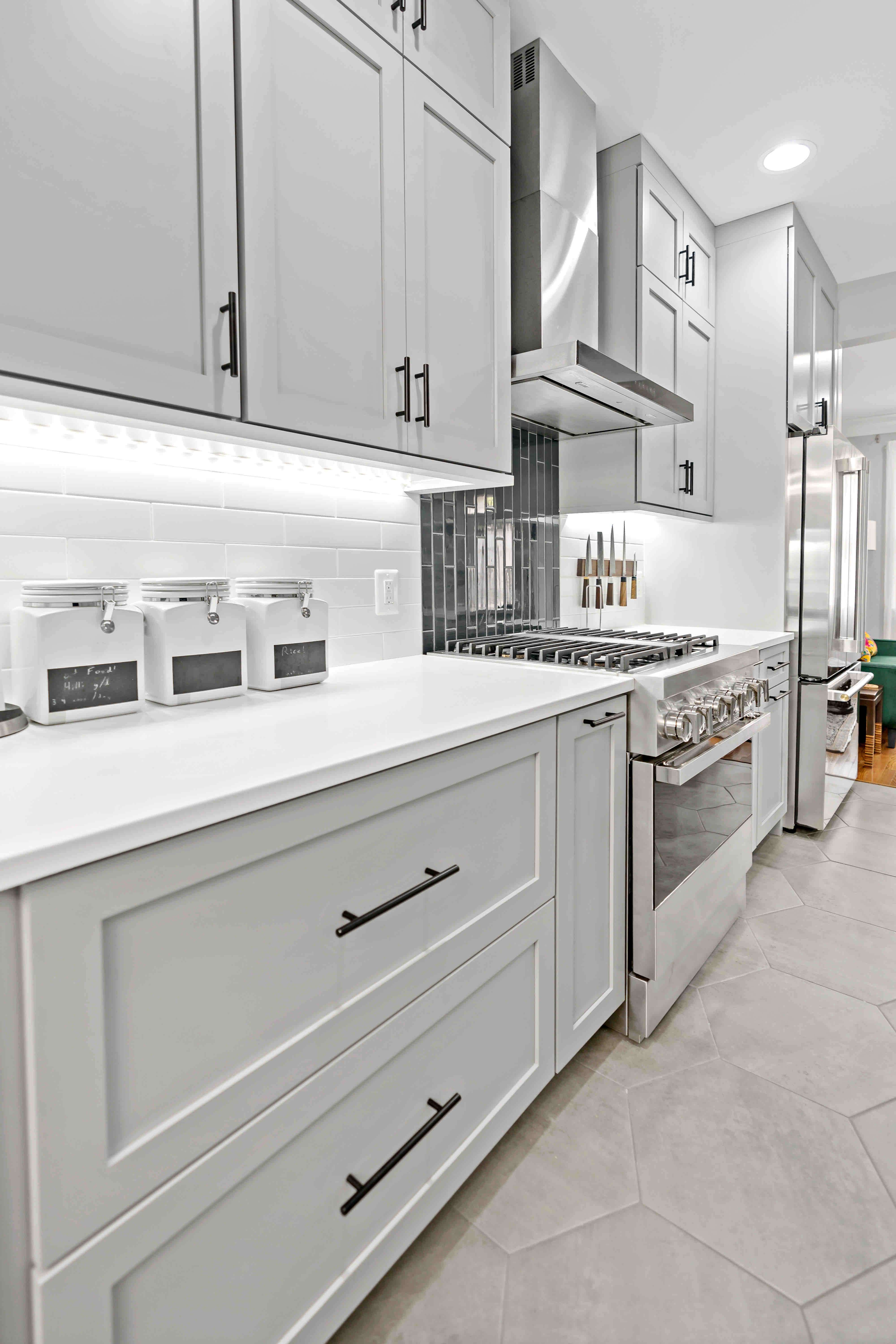
Performance
In addition to the careful transportation and installation of the primary bathroom glass walls, the installation of the home sauna had to be done with incredible craftmanship. Special order items such as these are not only unique but also expensive, and our team knows to treat not only these but all special orders with the utmost care.
Fairness
One of the challenges of this remodel was space constraints. Because of the square footage that the kitchen covered, the center island had to be sized appropriately. That included the dishwasher that was part of the island. Our MOSS design team had to source a slightly under-average sized dishwasher to fit the space.
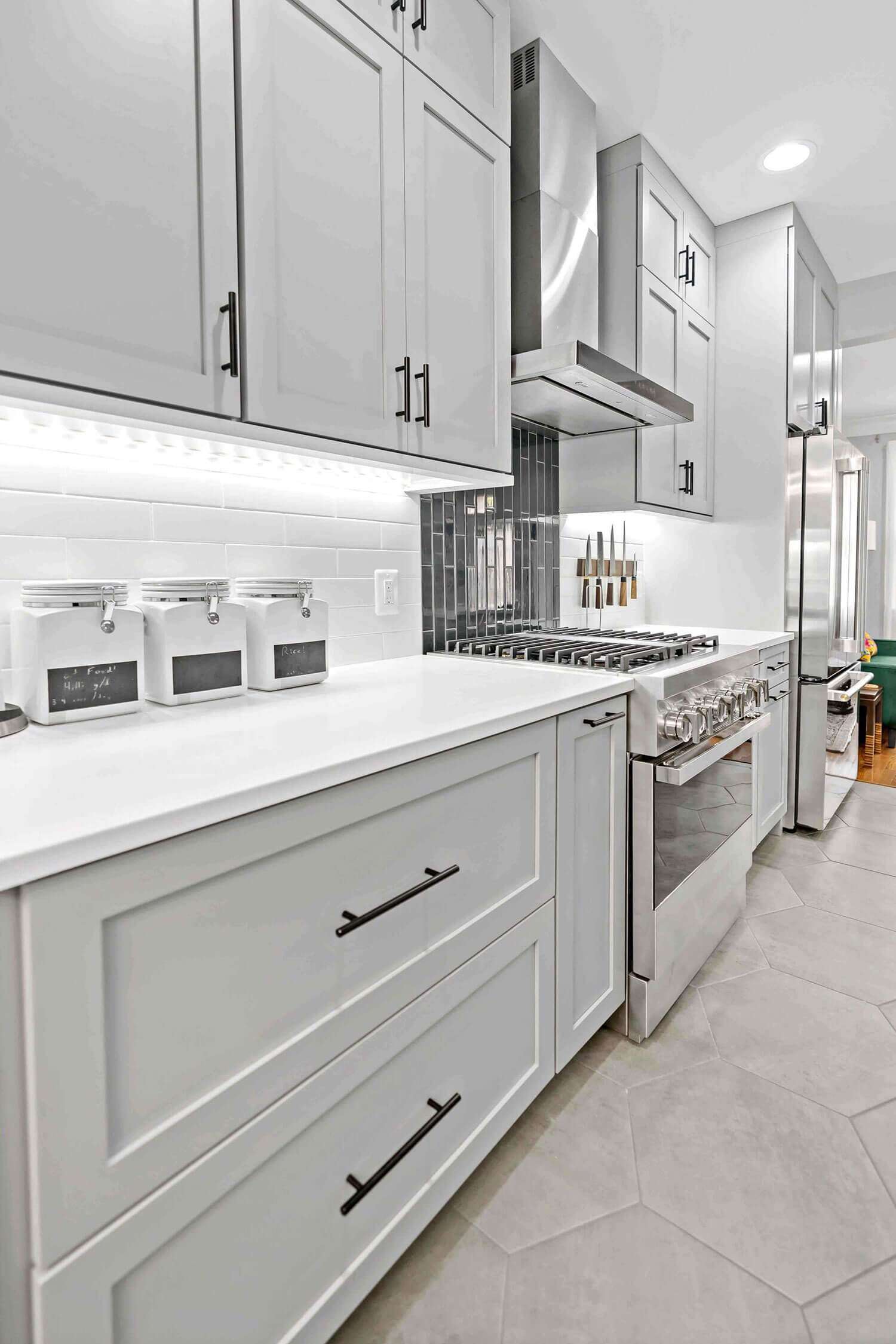
Quality
The kitchen’s backsplash, in both the coffee bar area and behind the range, is made up of 2x8” and 2x16” glass subway tiles placed in a vertical, rather than horizontal, pattern. It is a unique design element that is a complement to the more commonly used horizontally placed subway tiles in the kitchen on an opposing wall. Beautiful quality design and installation work.

