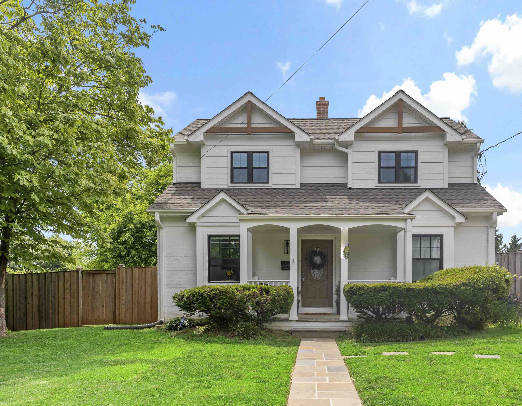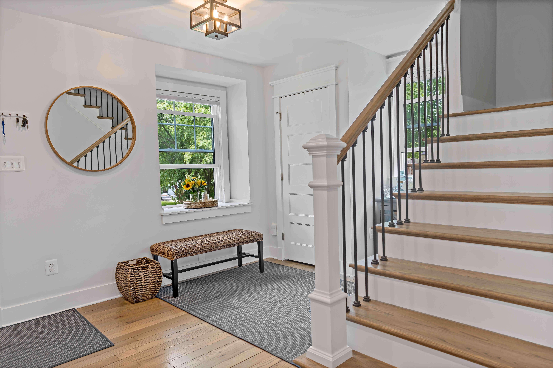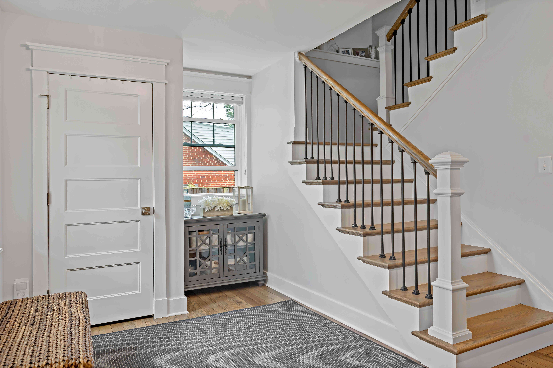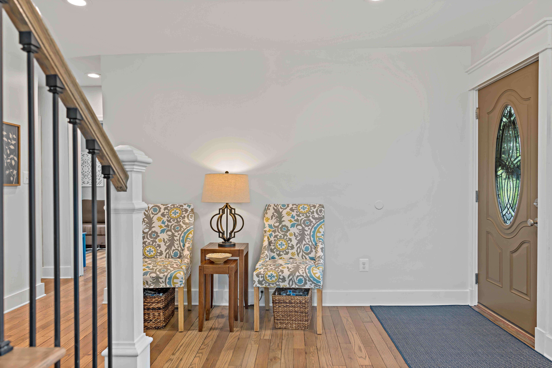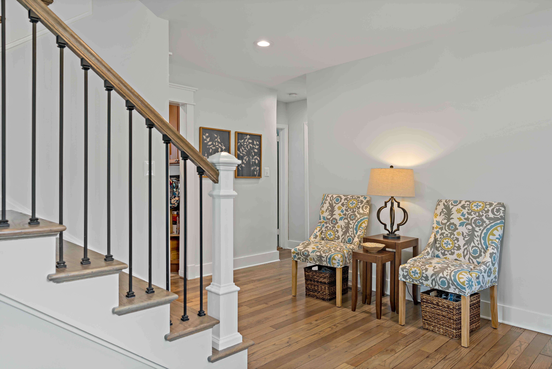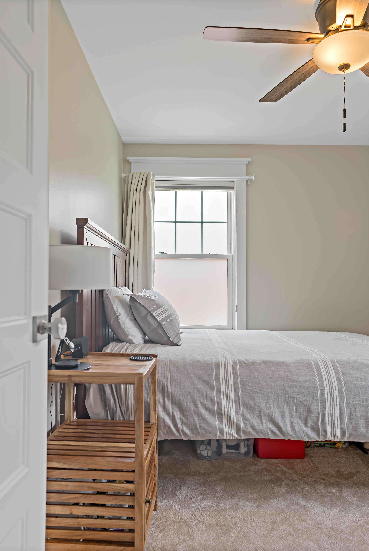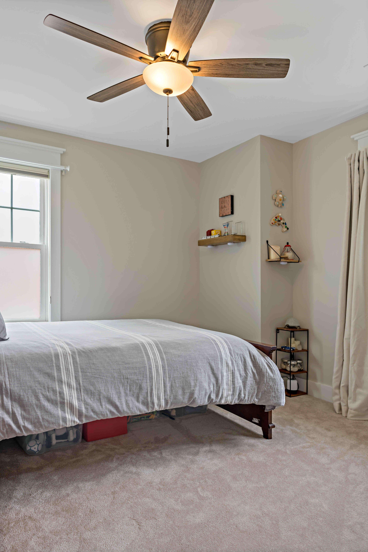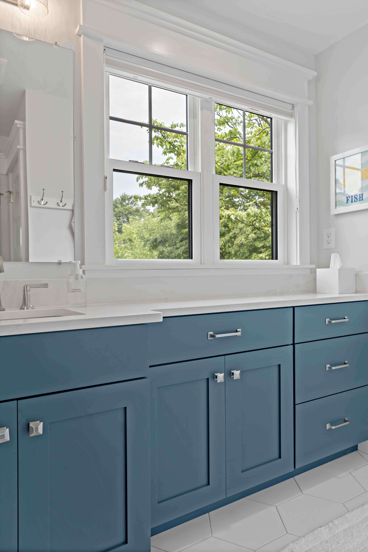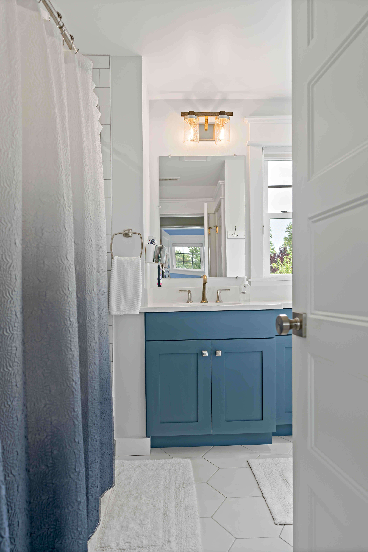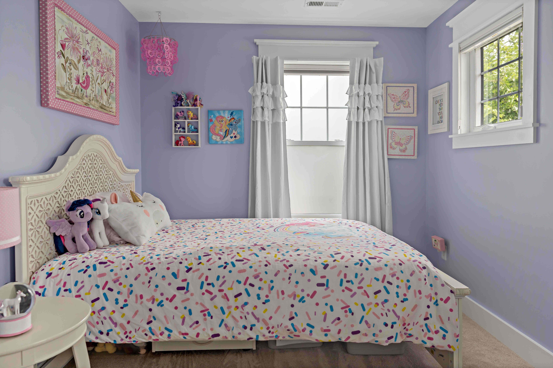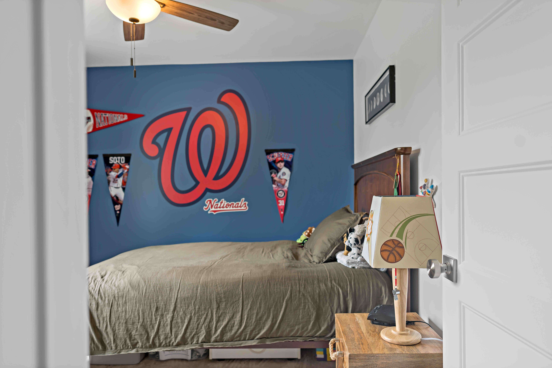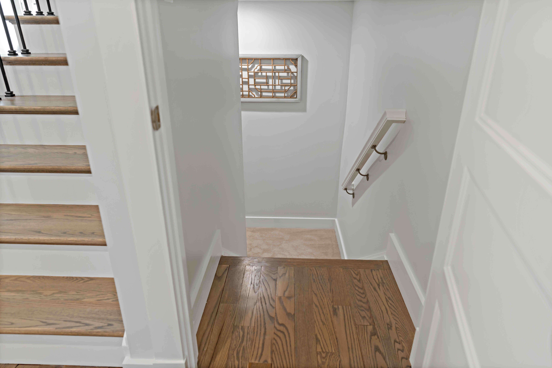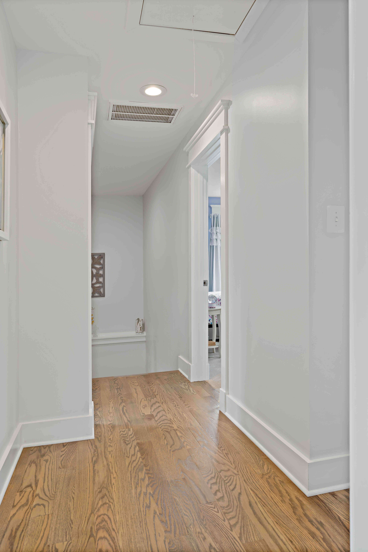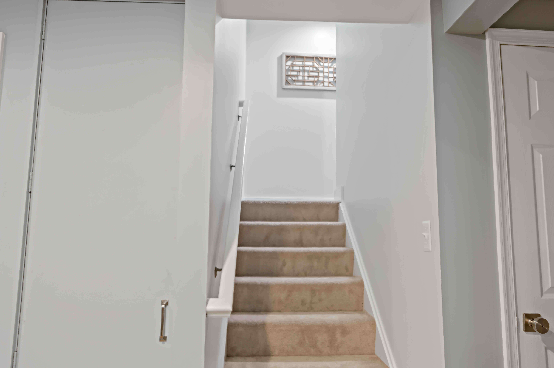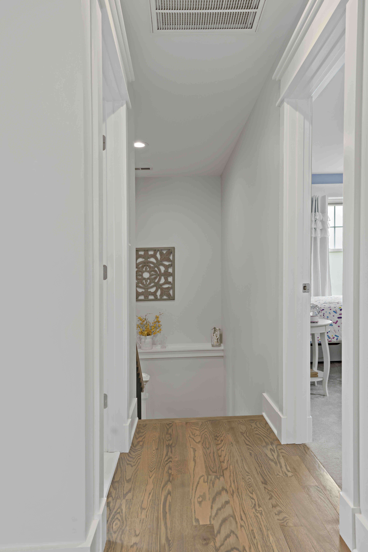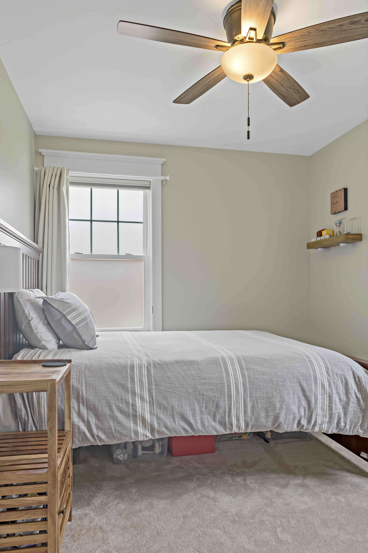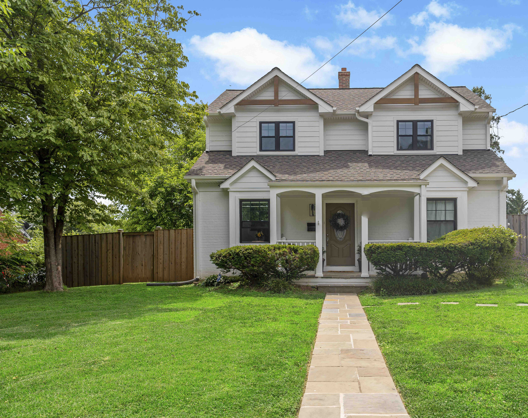Pop Top Home Addition Gives Falls Church Family Room to Grow
Customer Focus
When our customers moved to the Northern Virginia area, they found the perfect community for their family in Falls Church. Their home, however, didn’t have the square footage to accommodate all their family members comfortably, even with a main level family room addition off the back. So, the homeowners partnered with MOSS to design a pop top addition over the original main structure of the home to give them three additional bedrooms and a large, shared bathroom, giving their children space and privacy. Today, the home is spacious, comfortable, and the perfect spot for the family to enjoy for many years.
Safety
This addition was designed and constructed during the global pandemic. All CDC health and safety guidelines were always followed by the customers and our MOSS team.
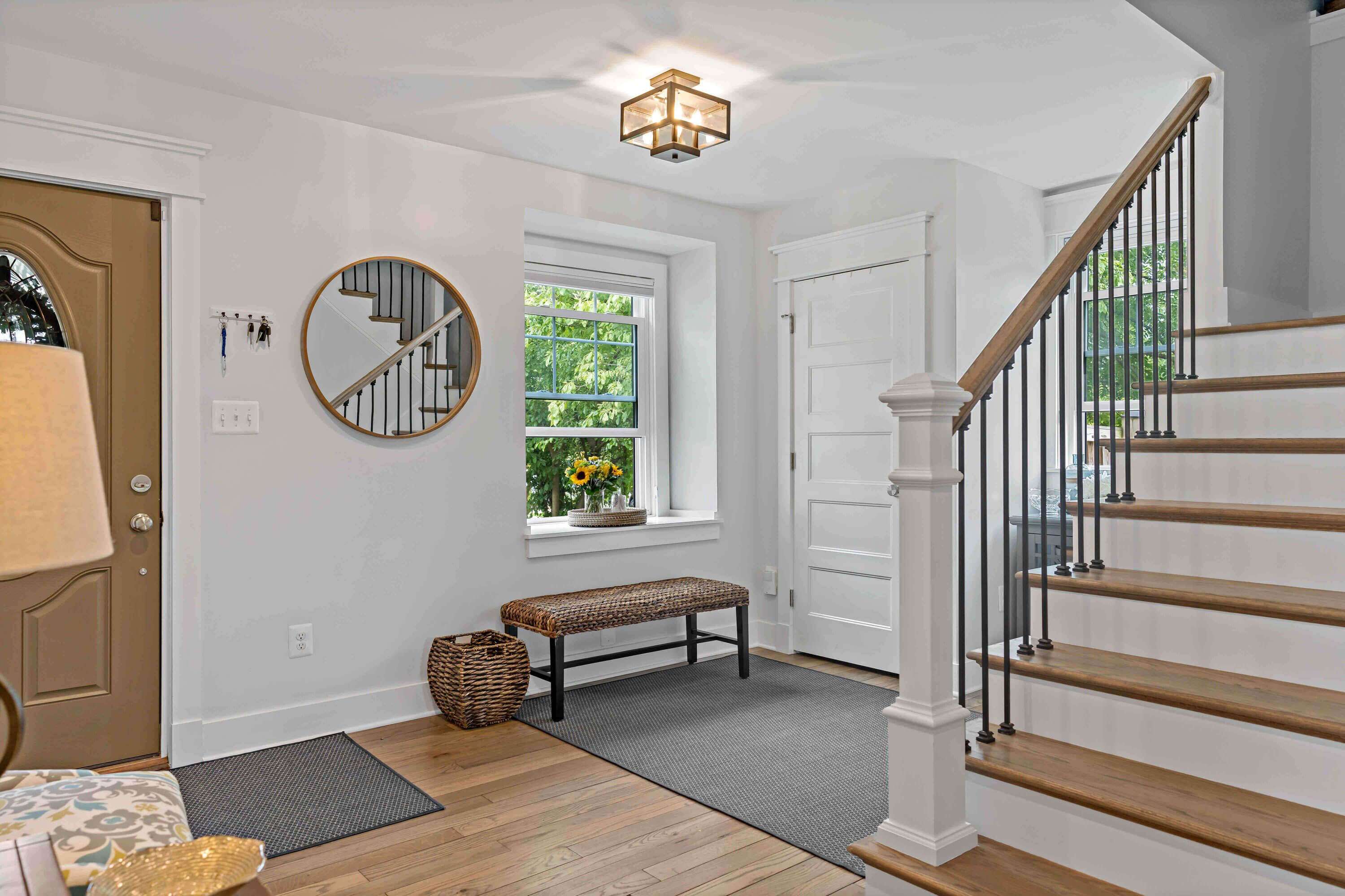
Performance
Our MOSS design team updated the exterior of the home with fresh white siding and matching painted white brick, giving the entire home a beautiful, clean look and feel and lovely curb appeal.
Fairness
To create the staircase to the upper addition, MOSS had to take space from the front room of the home to move an original hallway to the home’s basement as well as close off an original exit to the side yard from the front room. The shift in entrance for the basement is now more centrally located and more functional than the original design, and the staircase heading upstairs is a very natural addition to the front of the home. The lack of an exit to the yard from the new main foyer isn’t a pain point, as there are additional exits from the kitchen as well as main level addition.
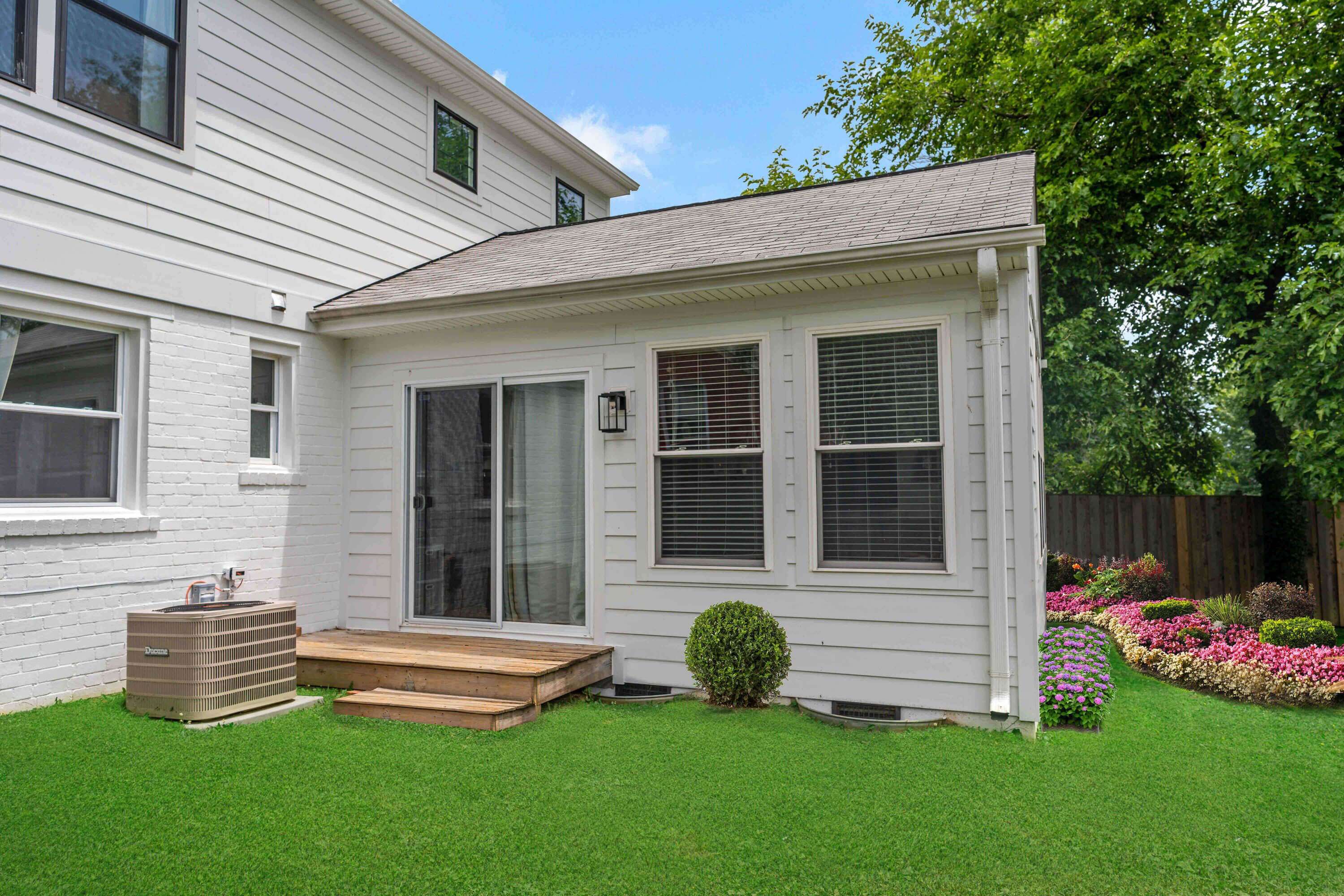
Quality
The quality of the work is exceptional. To take a decades old home and give it an entirely contemporary design, while maintaining its original charm, is part of the reason the customers chose to work with MOSS and our design team.

