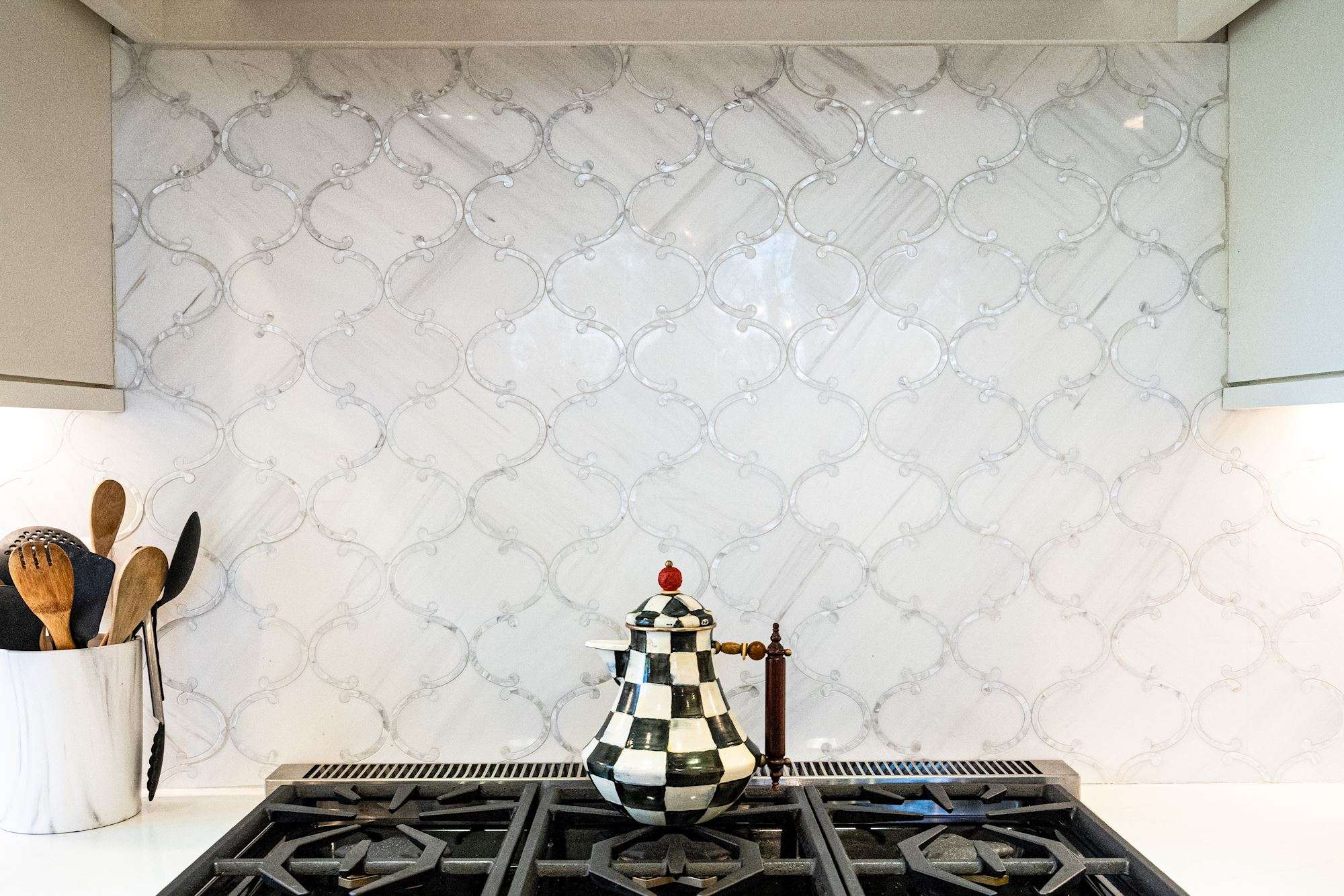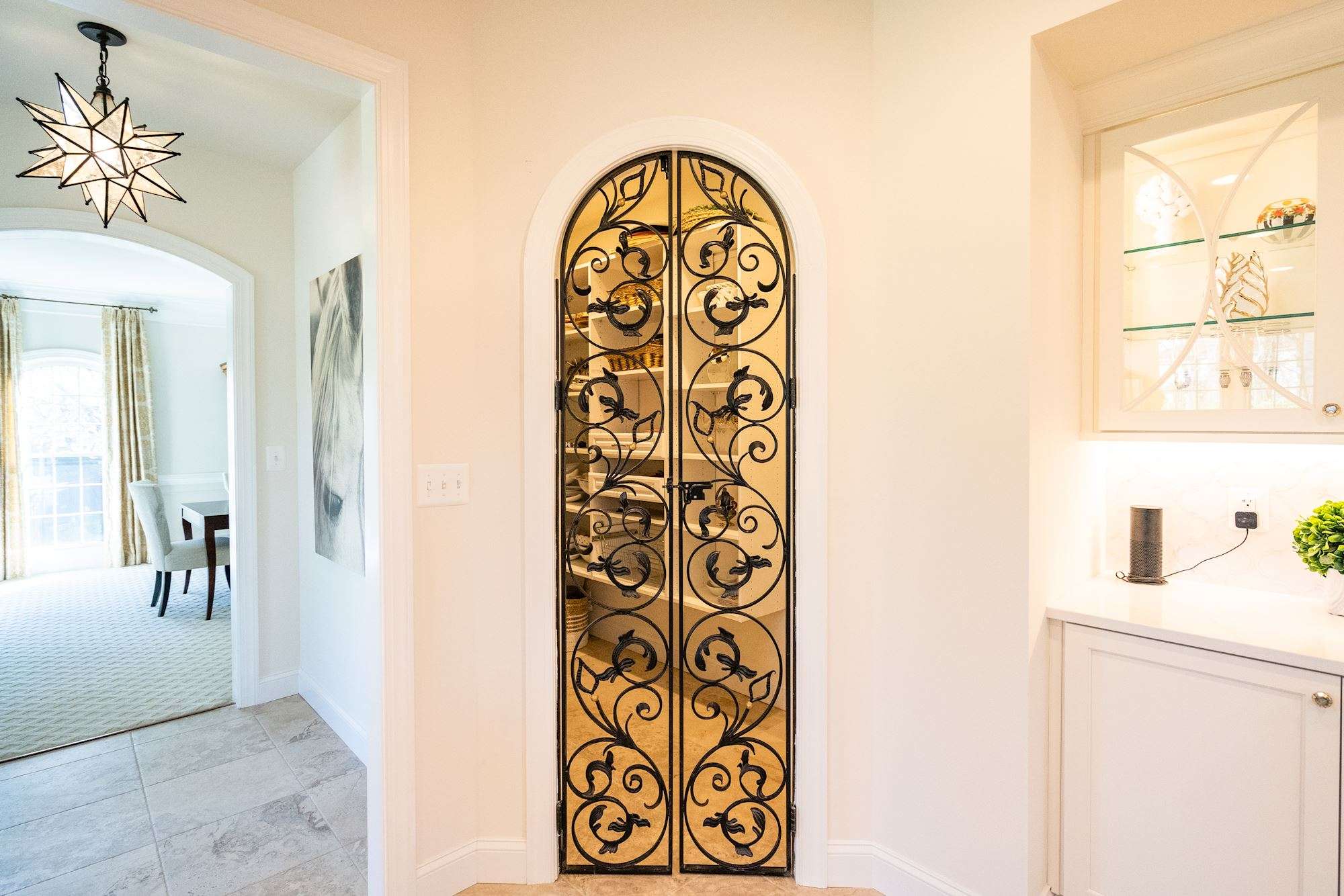Mother Of Pearl Backsplash In Herndon, Virginia
It’s often said, “the kitchen is where the heart is.” Although considered the heart of the home, many homeowners are challenged with limited lighting, outdated design, and an overall lack of true functionality in their kitchens.
That was the case for Victoria and John and their beautiful Herndon home. As American homes have changed over the years, so has Moss Building & Design’s approach to custom kitchen design. The kitchen is no longer simply a place where meals are prepared and shared. Victoria and John were hoping to transform their kitchen into one with a timeless, yet understated, elegance that also provided them space to entertain and to enjoy better views of their backyard and their beloved dogs.
At Moss Building & Design we have an extraordinary team of kitchen designers who will guide you through your kitchen remodel journey. Our award-winning designers work on each project to understand the practical requirements of your kitchen, learn about your lifestyle, and capture your inspirational style. Our designers work closely with our highly trained construction teams to create one-of-a-kind kitchens that include: custom cabinetry, built-in islands, hand-crafted tile work, and so much more.
Mother Of Pearl Backsplash
Inspired by an incredibly beautiful and unique laser cut marble and mother of pearl backsplash that Victoria found, our MOSS team designed the new kitchen with this as the main touchpoint for all the kitchen selections and overall look and feel. The backsplash inspired the addition of ellipse mullions to the cabinetry flanking the refrigerator and freezer, which are “hidden” in a long wall of cabinetry. A large kitchen island with a stunning Silestone countertop (matching the rest of the countertops) allows for seating and storage. To aid in letting in more light and allowing better views of the yard, a large window was added to the rear of the kitchen above the sink.
Additional updates included the removal of the home’s butler’s pantry between the kitchen and dining room (as it was rarely used) which was then replaced with a walk-in pantry, re-using the beautiful wrought iron pantry door from the original kitchen. The removal of the butler’s pantry and moving of the food pantry to its new location increased the footprint of the kitchen and allowed for the large refrigerator and freezer to be installed.
Finally, the original 12×12 ceramic tile floor was replaced with a larger 18×18 porcelain tile that the homeowner had fallen in love with. The updated flooring is reminiscent of European limestone but is incredible durable for the family’s many four legged friends.
Our kitchen remodel designers will assist you through every step of the decision-making, design, and selection process to ensure your new kitchen is a realization of your dreams. The end result is beautifully crafted built-in kitchen that is unique to your family and home.
Please view our kitchen design portfolio to experience the magnificent transformations that our custom design teams bring to a home.














