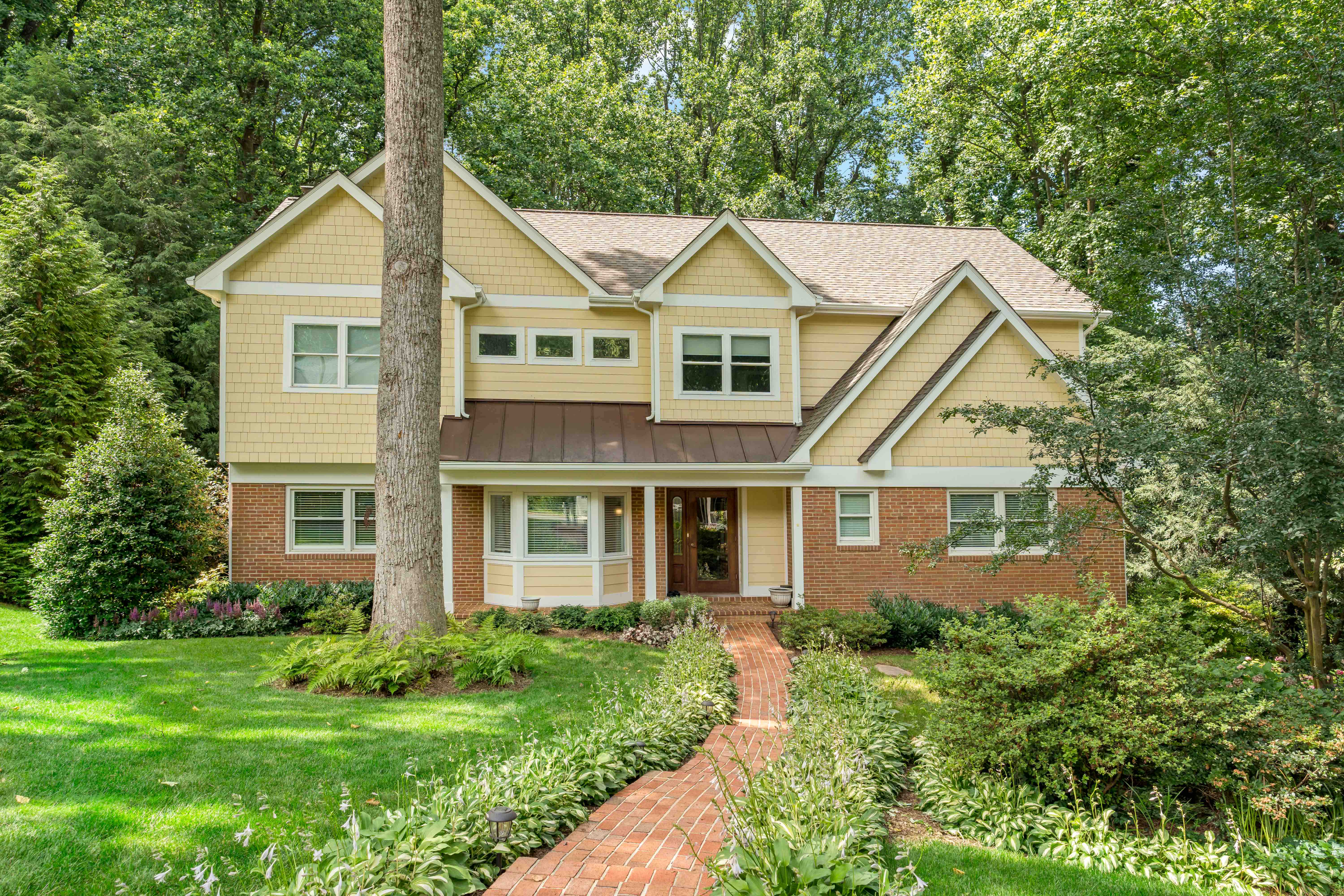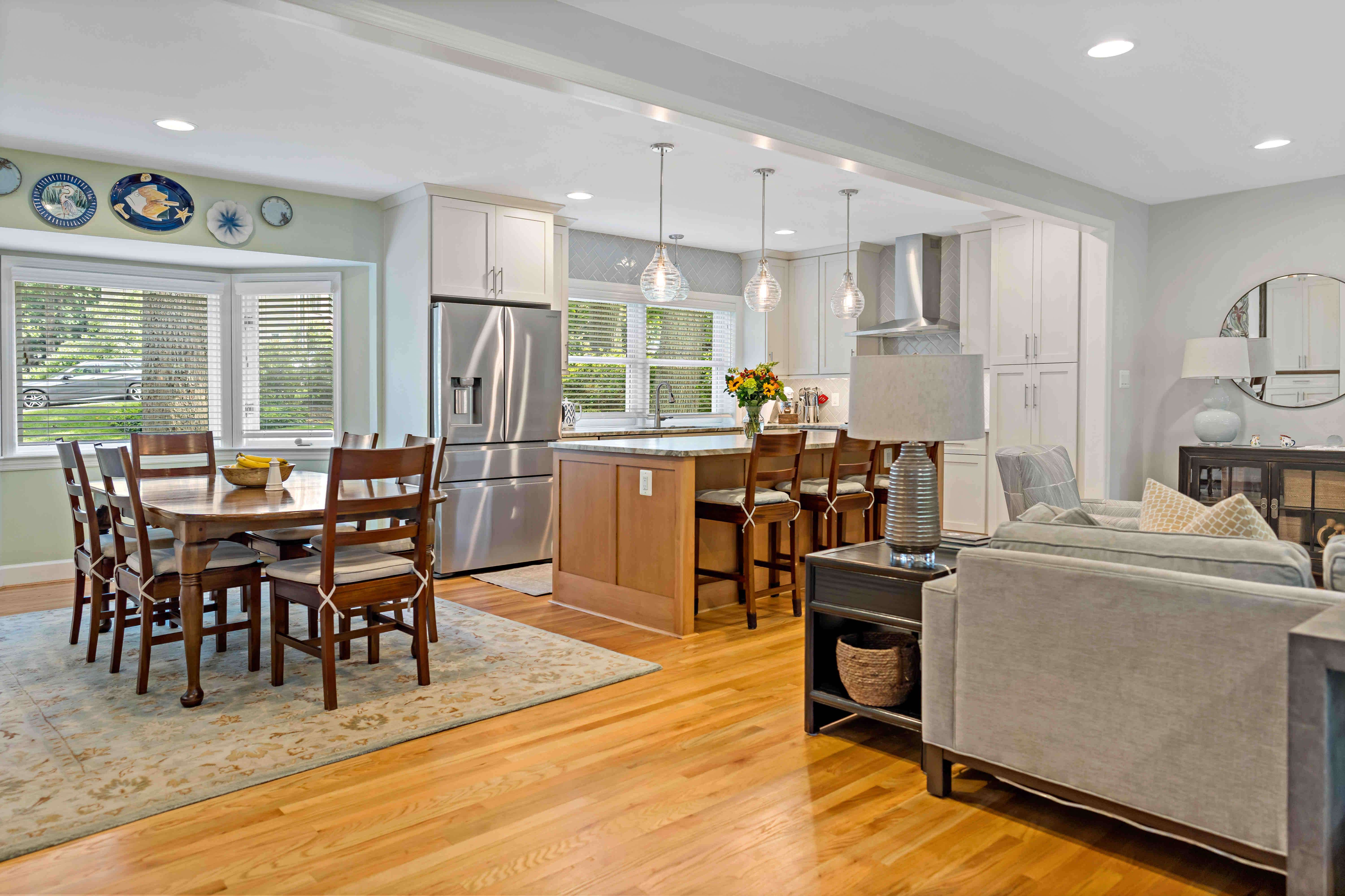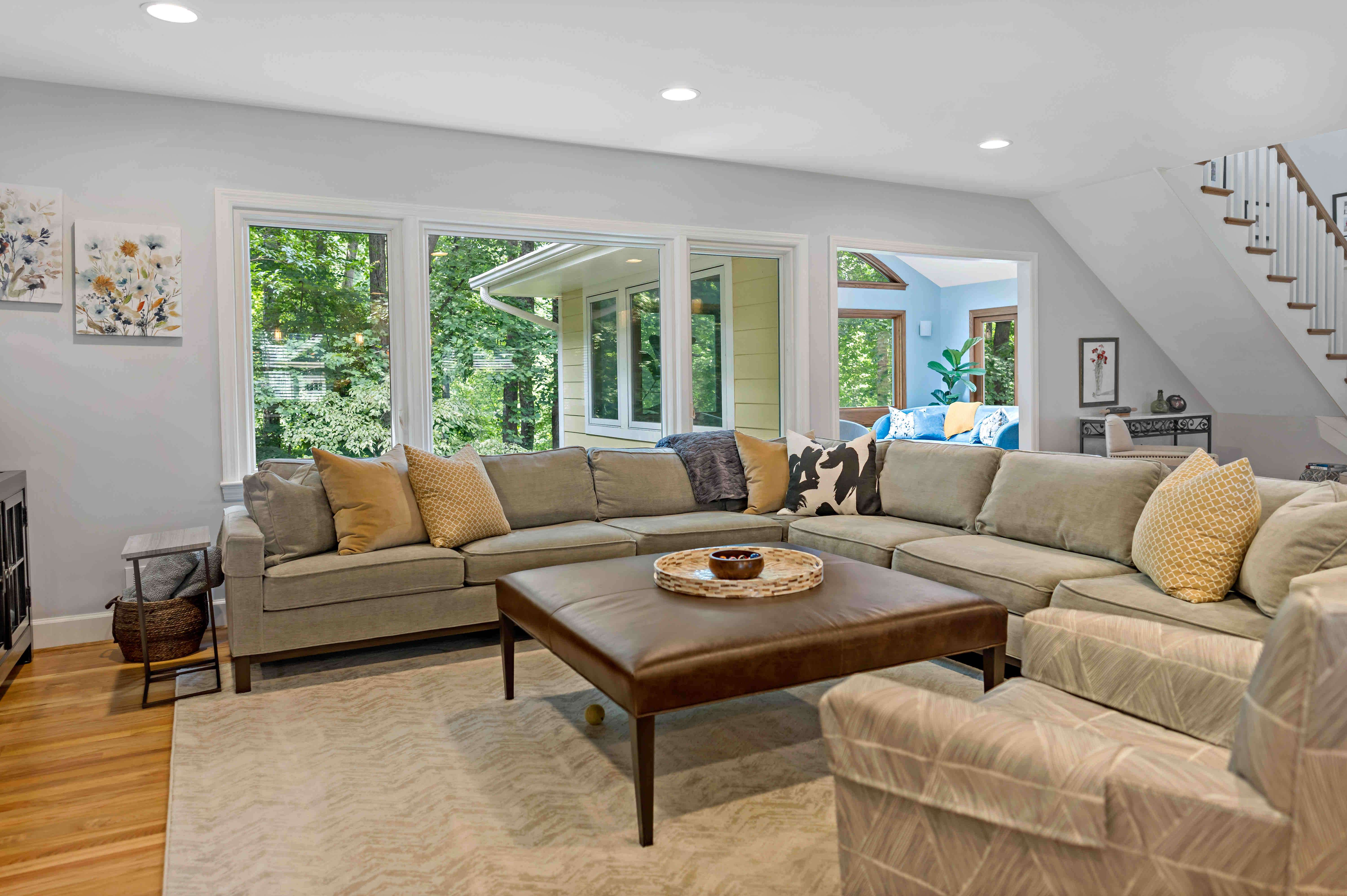Magnificent McLean Interior Remodel & Upper-Level Addition

Customer Focus
Our MOSS customers knew they wanted to settle in McLean, with proximity to community, schools, and more. Their new home, while on an ideal plot of land, wasn’t large enough to accommodate their family. They chose to partner with MOSS to create a remodeled space that would give them the look and feel they envisioned for their home. MOSS designed an entirely new main level, with an open kitchen and family room, with plenty of room for storage and seating options, as well as a gorgeous center staircase that now leads to an entirely new upper level. The second level houses a beautiful primary bedroom suite with massive walk-in closet and spa-like bathroom as well as two other bedrooms and shared hallway bathroom. With an eye to as much open space as possible, the entire remodel has given this home and family a fresh start and a gorgeous one to boot.
Safety
All CDC health and safety guidelines were followed for the duration of this project.

Performance
Our MOSS design team worked with the homeowners to choose the very specific and beautiful tile that is seen on the primary bathroom floor. Choosing a unique design can be a nerve-wracking choice for some but our homeowner chose to take the leap. The result is a gorgeous look for the bathroom that pairs beautifully with the other selections in the room.
Fairness
As with many remodels that were in production during the global pandemic, there were delays with various selections. Communication is key to ensuring our customers are aware of the delays and kept abreast of all updates.

Quality
The showpiece of this remodel is the center staircase. Previously a rambler, this home is completely transformed by the open and brightly lit staircase. The “piece de resistance” is the chandelier, drawing the eye and giving the home a feeling of natural flow from the main level to the upper.
Project Gallery
We invite you to view more images of this beautiful and transformative McLean remodel.

