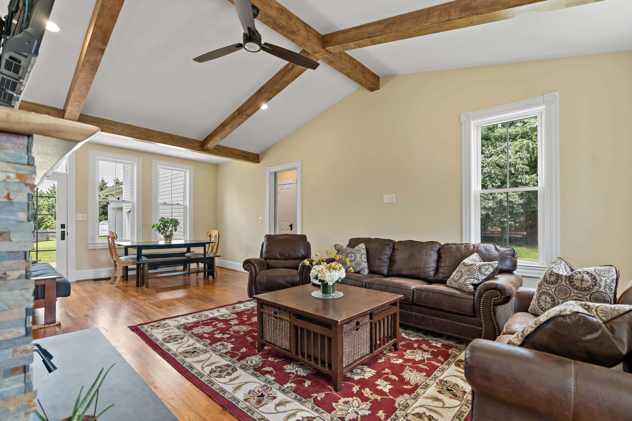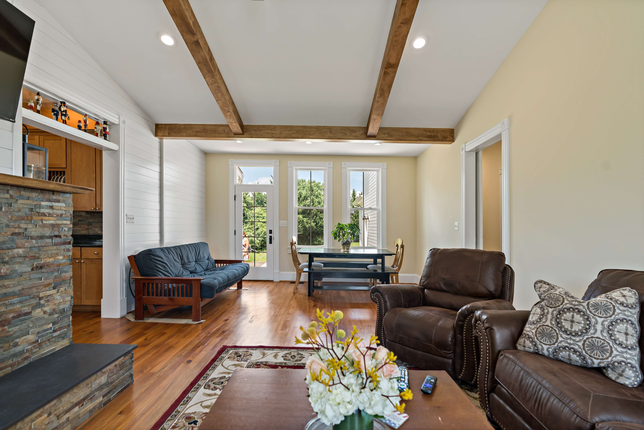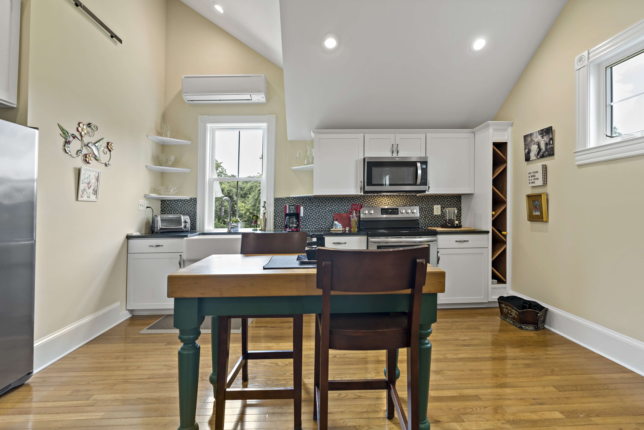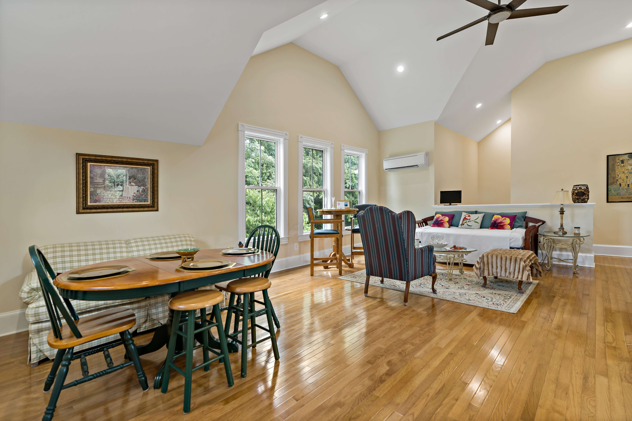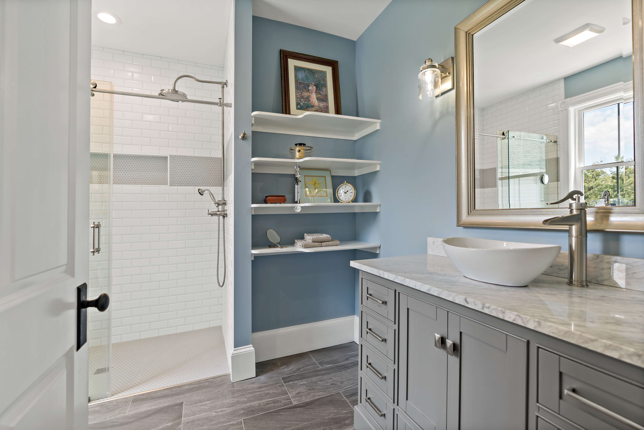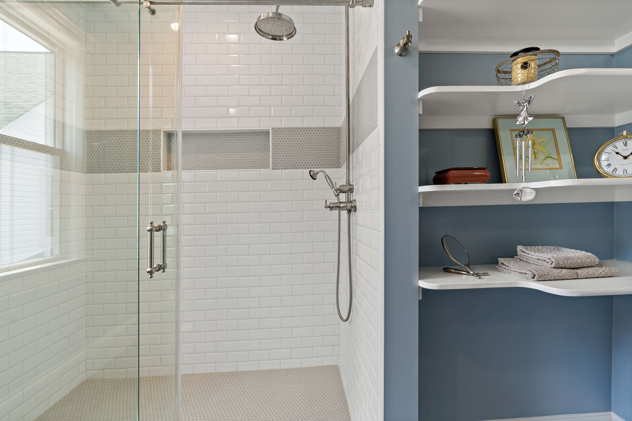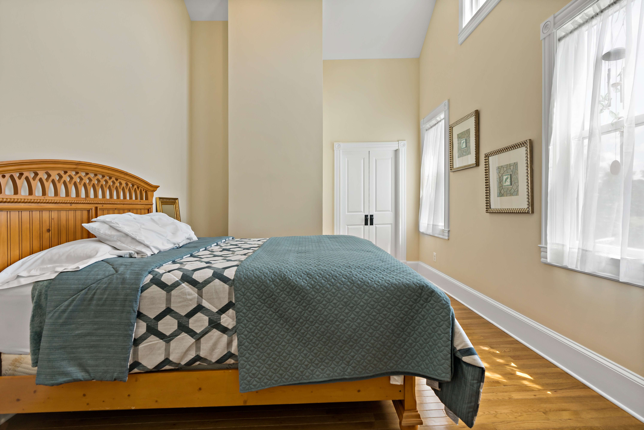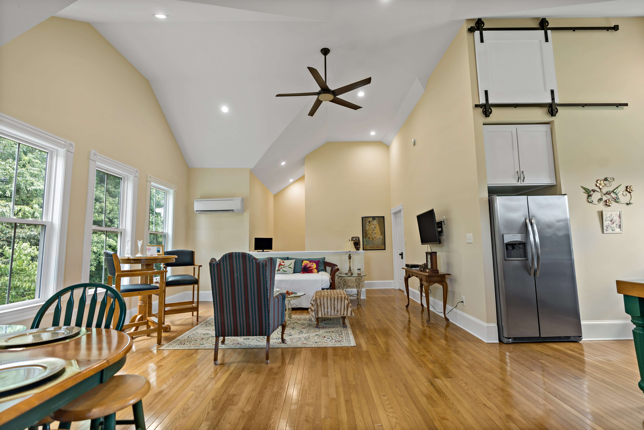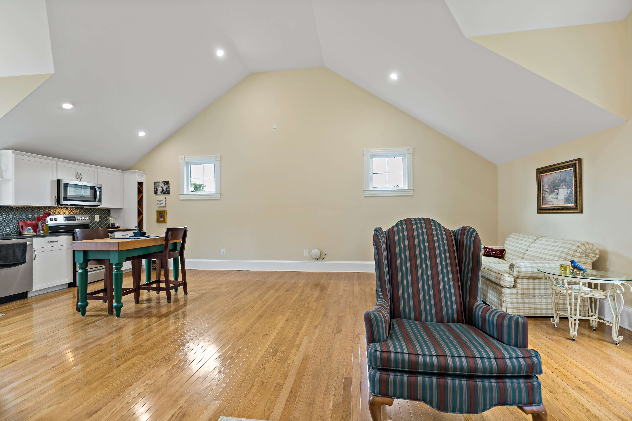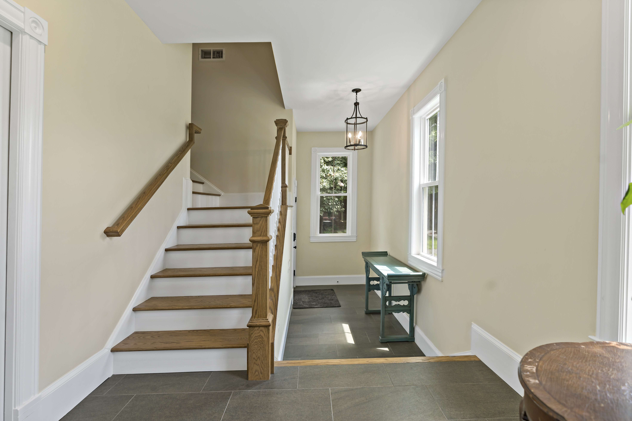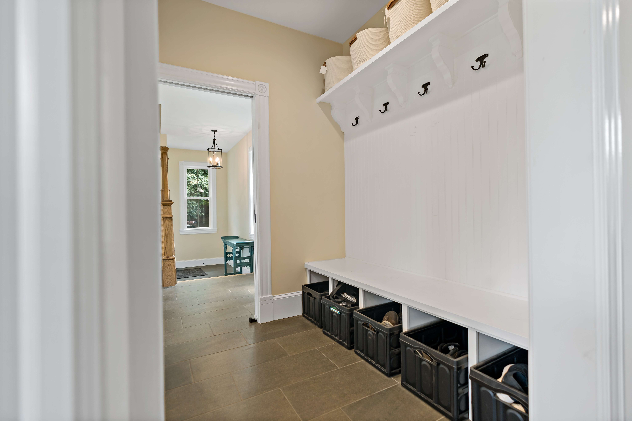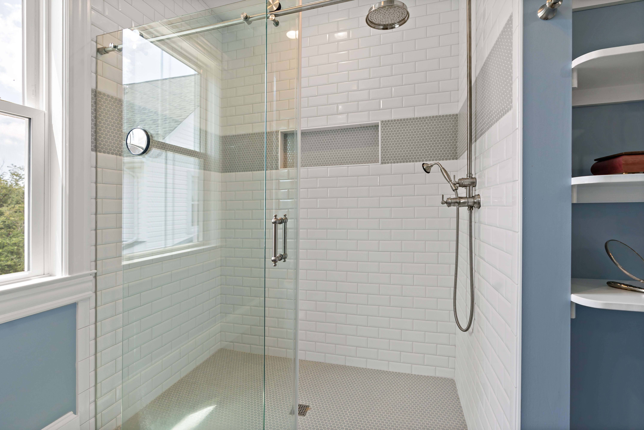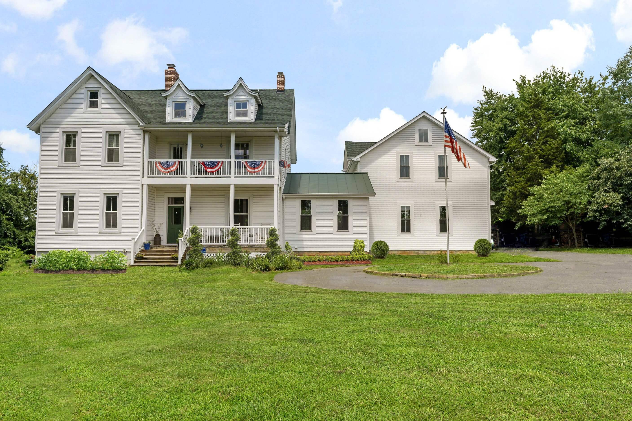Historic Fairfax Farmhouse Updated with Stunning Hearth Room & Garage Addition with In-Law Suite
Customer Focus
Known since it was built in 1858 as the Thompson House, this historic Fairfax farmhouse was on the docket to be demolished in the early 2000s by the Virginia Department of Transportation to widen West Ox Road. A local family worked tirelessly to save the home, which was built before the Civil War and served a key role as a hospital after the Battle of Ox Hill, and was eventually able to purchase the home under the stipulation that it be moved to a new location. Amazingly, it was moved across West Ox Road in its entirety to its current location near Navy Elementary, and purchased by our MOSS customers several years ago, who were hoping to procure a historic home after moving to the area from New England.
Plans to expand and add to the home had long been the vision of our customers after their purchase and move. While the home had modern amenities and had been updated throughout, it lacked a larger space for family gatherings as well as a garage. Knowing their family would be adding to their multi-generational home also required more private rooms in the form of an in-law suite.
Working with our design team, it was determined to add a breezeway hearth room (with access to the back porch) from the home’s kitchen (which faced the side yard) which includes exposed beams and a large stone tiled fireplace. Connected to the hearth room, the three car garage was added to include a mud room, laundry room, and, an above garage private in-law suite complete with sitting areas, kitchenette, full bedroom, and full bathroom.
Throughout the design and construction process, the focus of the new addition was to maintain the integrity and design look and feel of the original structure in accordance with the Northern Virginia Conservation Trust and the Fairfax County Architectural Review Board while also providing a better use of land and space on the 1.5 acres.
Safety
Over the course of this remodel, which began and was completed during the global pandemic, all CDC health and safety guidelines were followed.
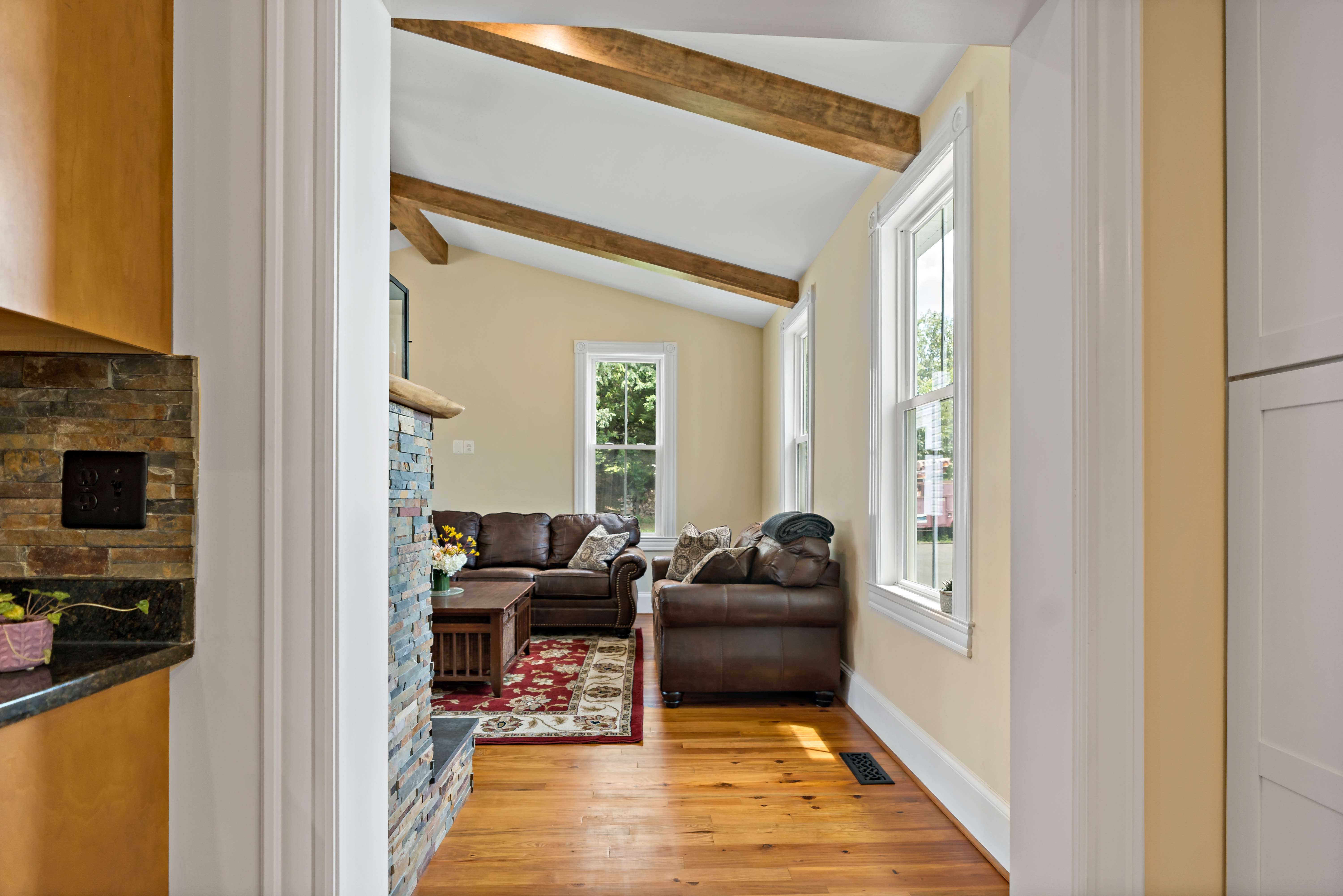
Performance
Construction on a project such as this one, with intricate steps, must be undertaken carefully. Our teams worked from the kitchen side of the original structure outwards, first digging the hearth room then the garage, then framing and building upwards. Because of the large scale of such a project, it took many types of craftsmen to pour concrete, frame, side, etc. for the project to be completed in addition to all the interior installations of flooring, walls, tile, and more.
Fairness
Procuring similar siding, roof shingles, and windows in the 2020s to match those from 1858 was a challenge to our team, who worked tirelessly to find these selections. Looking at the photos of the exteriors of the breezeway and garage additions, the results are amazingly well matched.
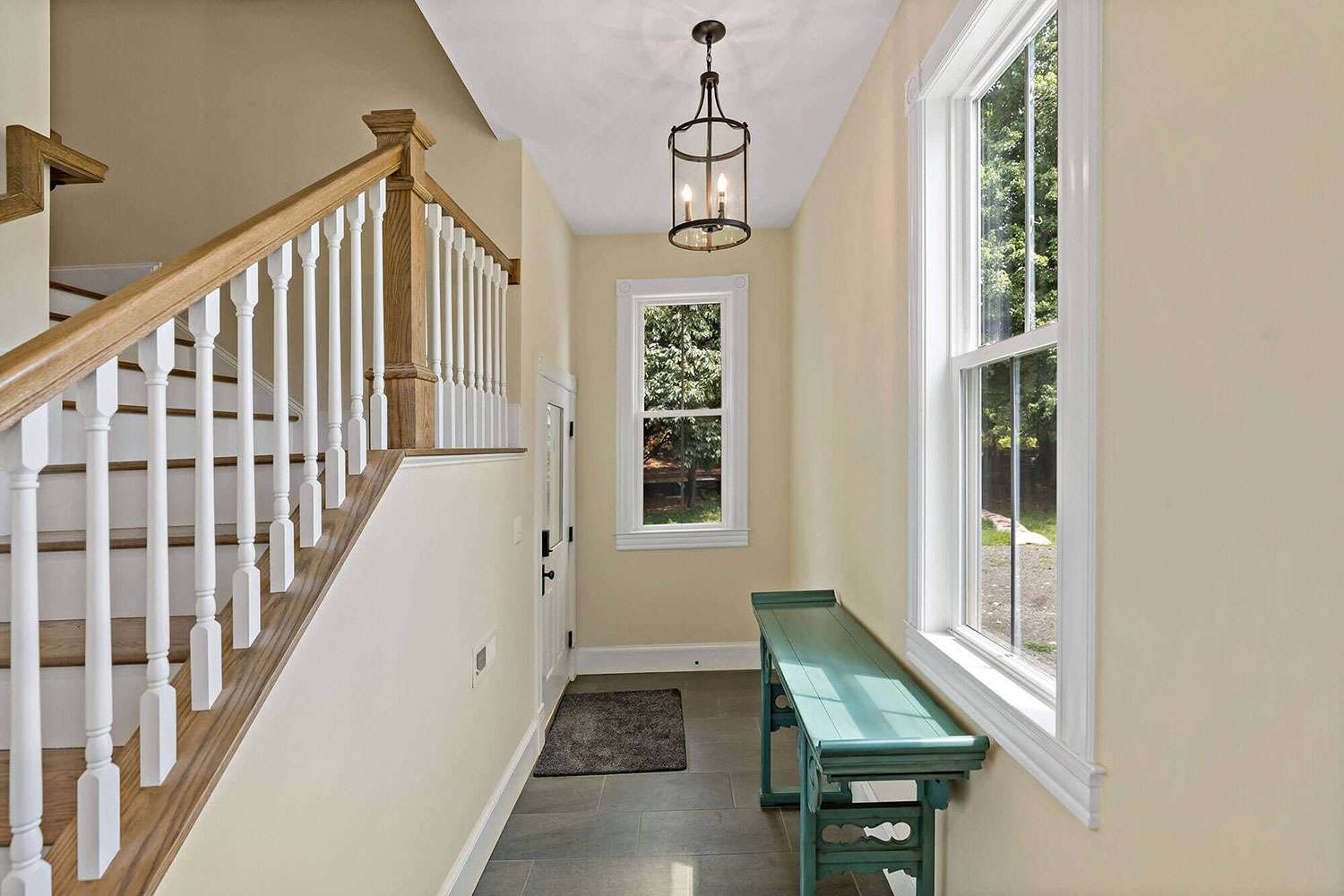
Quality
Our design team made several deliberate suggestions regarding the design of the interior of the new rooms. For example, the hearth room highlights exposed wooden beams in the ceiling and shiplap on the side walls, both nods to the original farmhouse. The floor is laid with heart pine matched as closely as possible with the home’s original floor. And the new in-law suite, while chock full of modern necessities, has similar flooring and layout to the original home to keep the design seamless.


