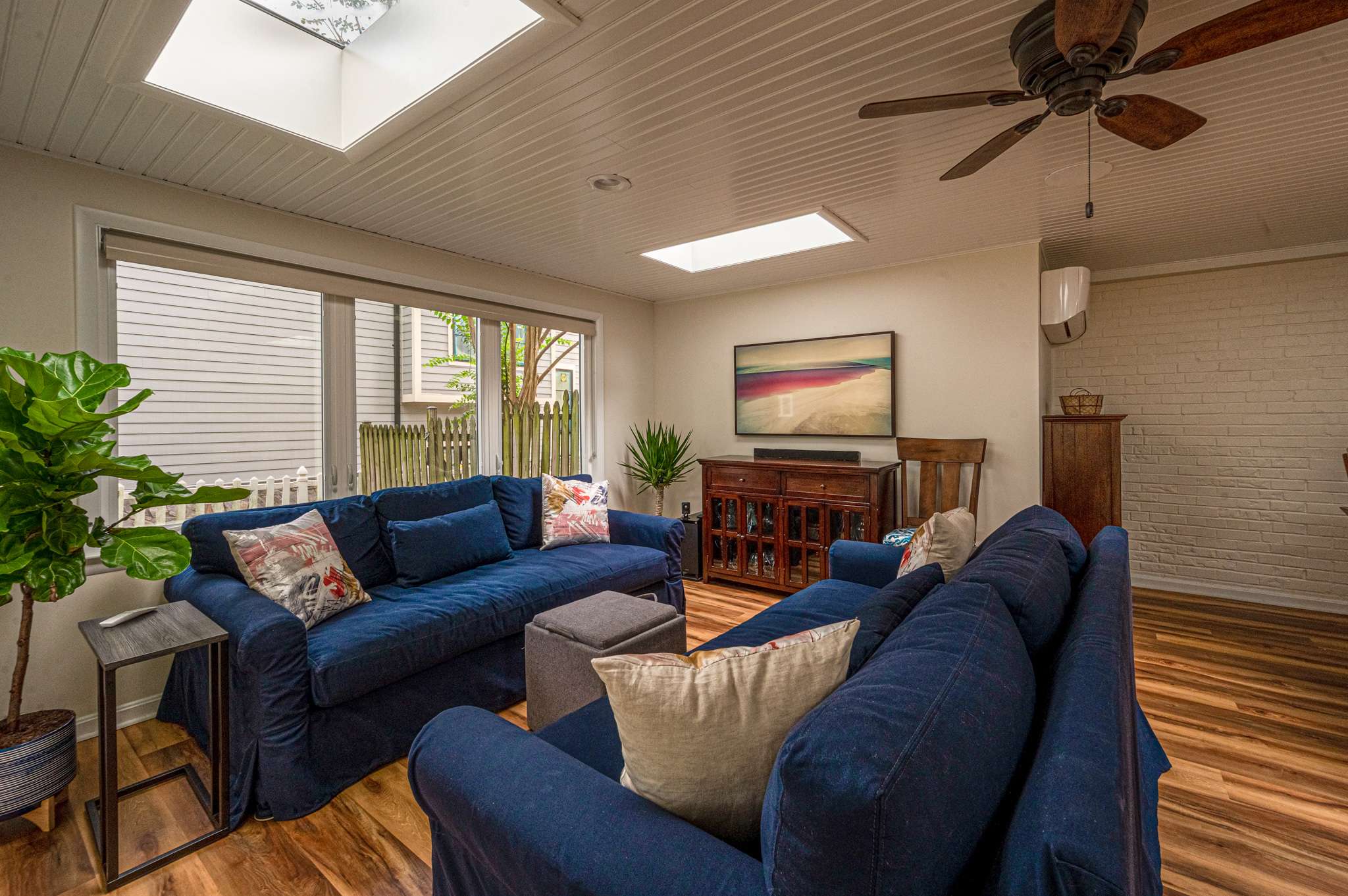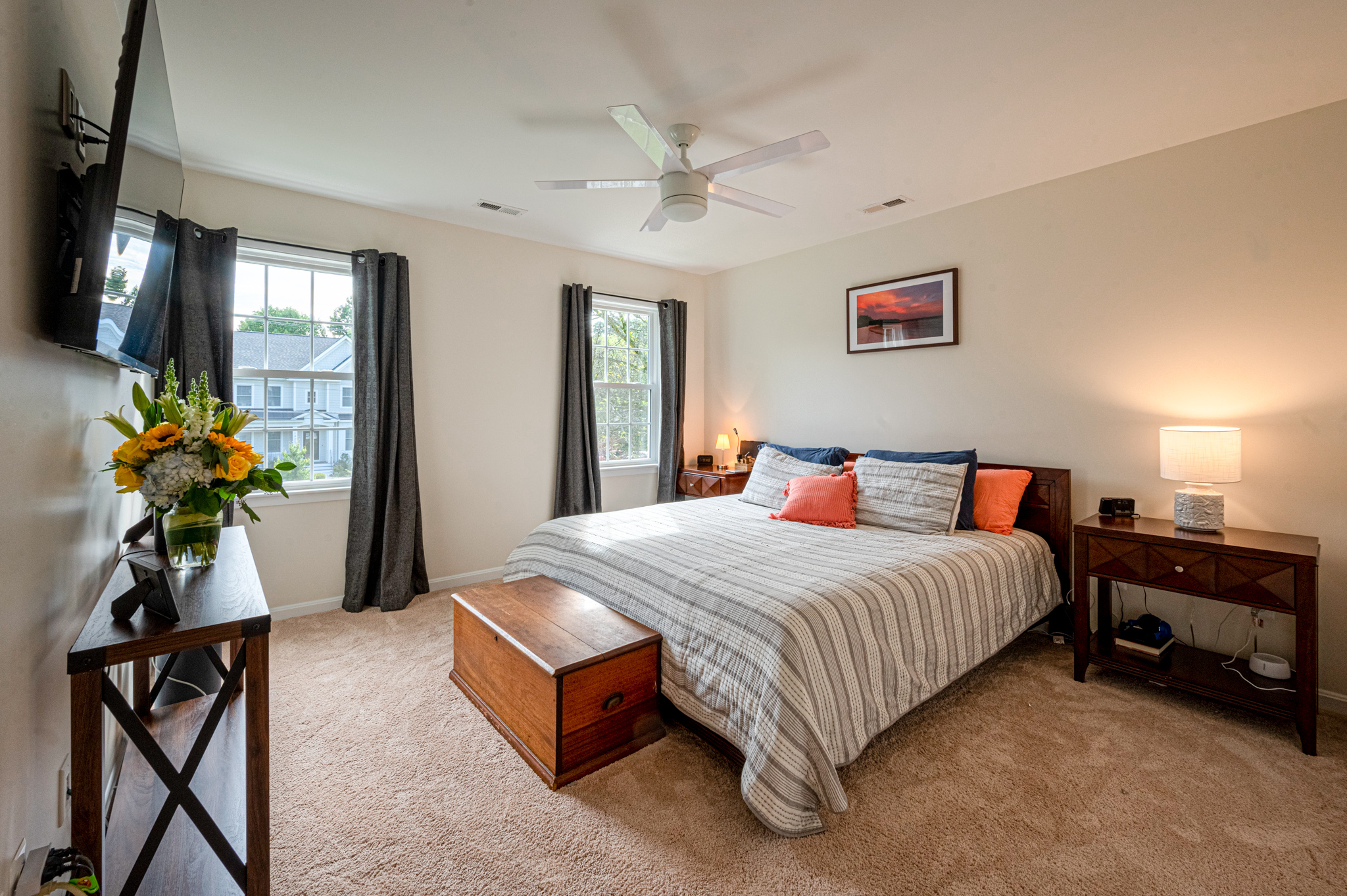Beautiful McLean Pop Top Master Suite Addition And Sunroom Remodel
While these McLean homeowners loved their home and community, they also realized that they were outgrowing their space. Rather than move, what could be the solution to their dilemma, especially when yard size is at a premium in Northern Virginia? Adding space vertically! Additionally, the homeowners knew they wanted to update their backyard deck patio to allow for more family time year-round – the solution there? Enclose the space and make it a four-season sunroom, perfect for movie nights and family meals.
Using Vertical Space For A Master Suite Addition
By going upwards above the home’s original living room, our MOSS clients were able to add on an entire master suite to their home, including a cozy master bedroom, massive closet, a “man cave”, nursery, large en suite master bathroom, and substantial linen closet.
The master suite is reached by a new set of stairs that flow naturally from the original home. It was important to the homeowners that the new space feel as if it had always existed. Collaborating with our clients is incredibly important to us at MOSS, and we strive to always create a newly designed space that exceeds the homeowner’s vision. In this case, not only does the new master suite flow easily from the rest of the home, it is a highly functional set of rooms. It provides the space the homeowners wanted for additional privacy for themselves and new baby, but allows for close proximity to their other children.
Included in the master bedroom was a Hunter Bennett ceiling light and fan duo, while the master bathroom highlights a Wyndham “Avery 60” vanity, Sitka Air Tub, Kohler Devonshire sconces, and marble-look porcelain tile on the shower floor and walls. The entire master suite features Mohawk Cozy Comfort carpet as well as hardwood flooring on the stairs leading to the suite.
Allen Tile Selections Drawings
Enclosing Space For A New Sunroom
Originally a patio deck, the new sunroom is the perfect spot for this family to relax after a long day. Enclosed on all sides, it features floor to ceiling sliding glass doors and several skylights to allow in an abundance of natural light, an important feature for the homeowners. The ceiling is a very trendy beadboard, while the floor is Tarkett ProGen LVT Flooring. LVT aka luxury vinyl tile, is incredibly durable, easy to clean, and looks almost exactly like hardwood at a fraction of the cost.
With the new spaces for them to enjoy and “spread their wings” a lot more, this family is happy, content, and settled into their forever home. Helping them achieve their vision on a short timeframe was a highlight of this remodel project for the team at MOSS, and it is a testament to the dedication to each remodel that we complete.









