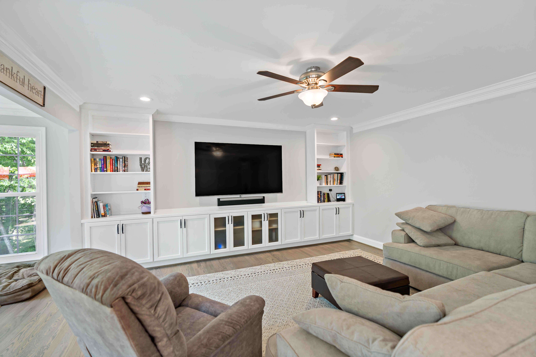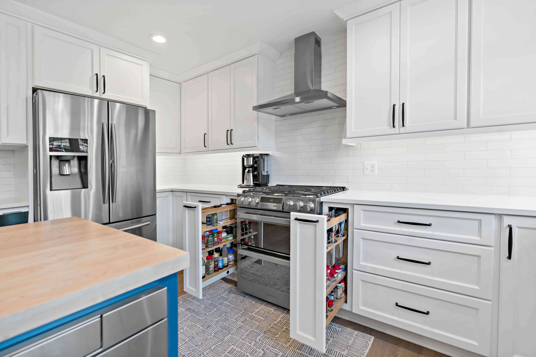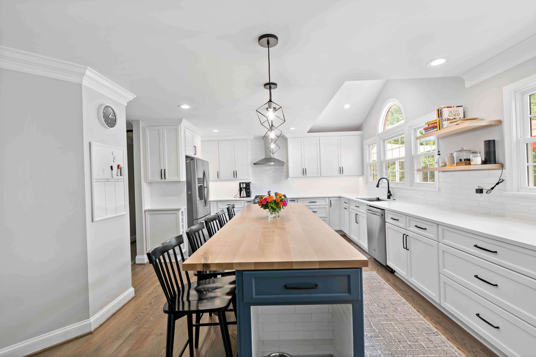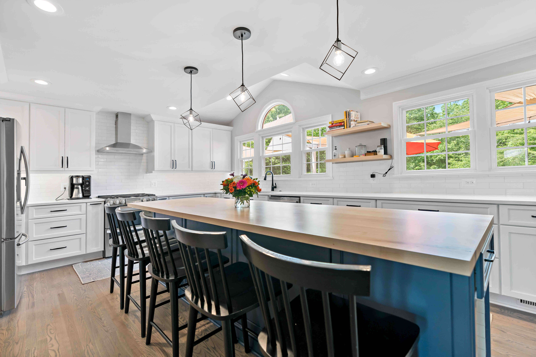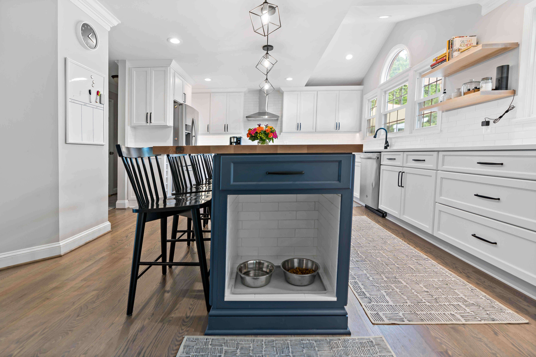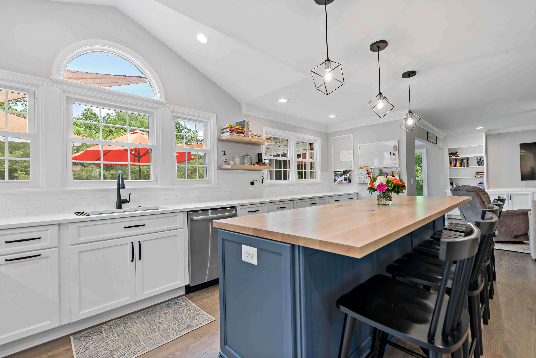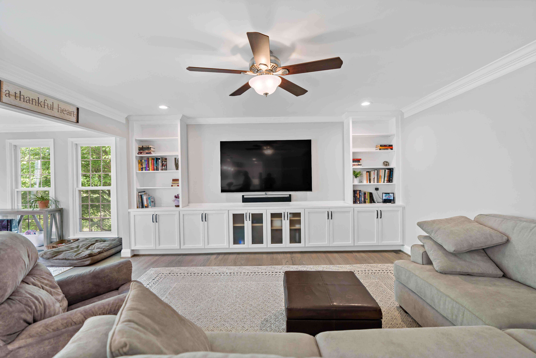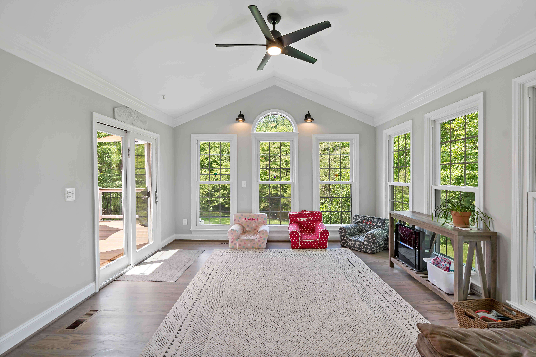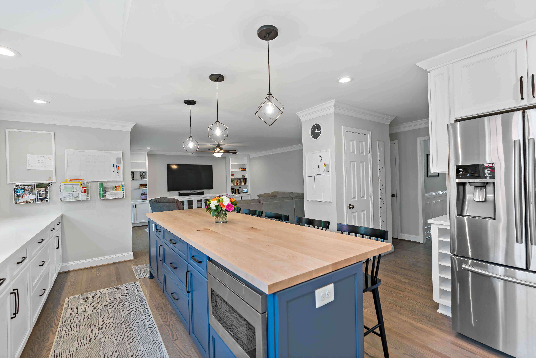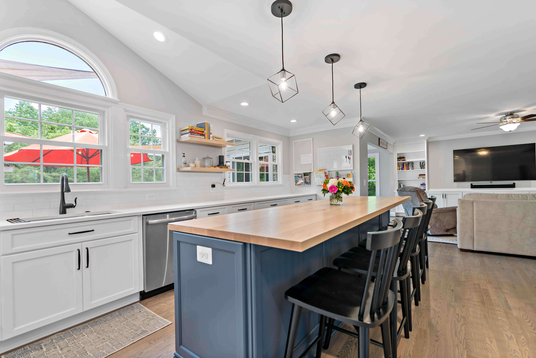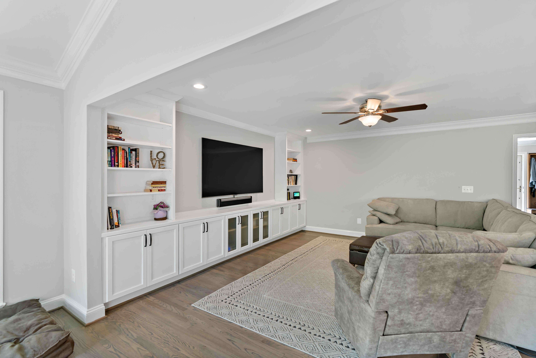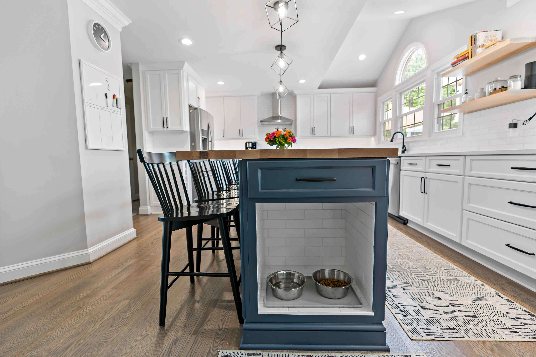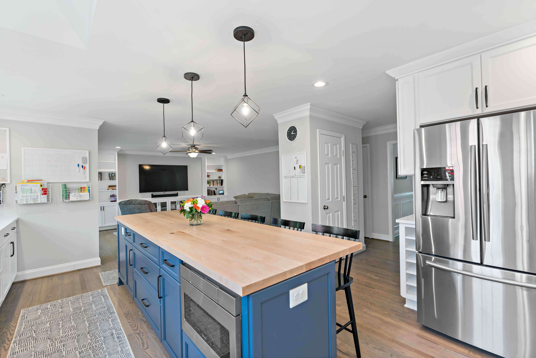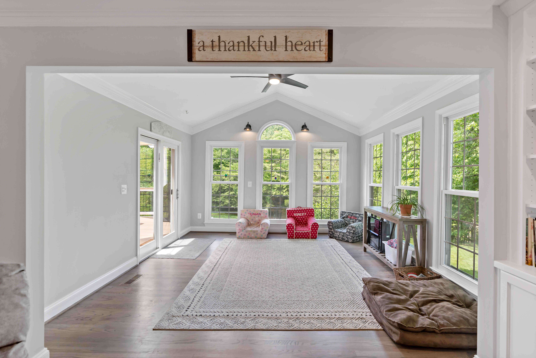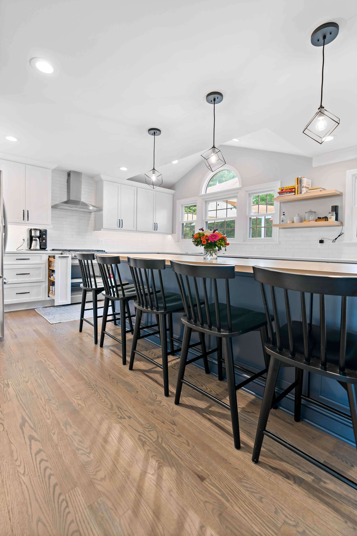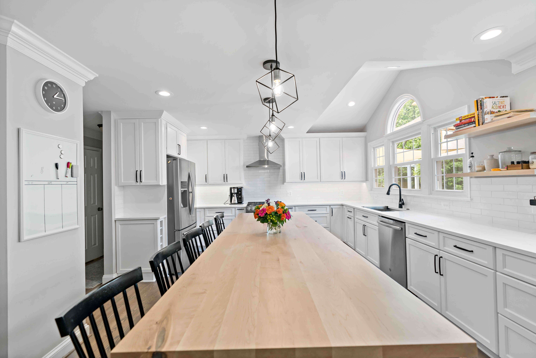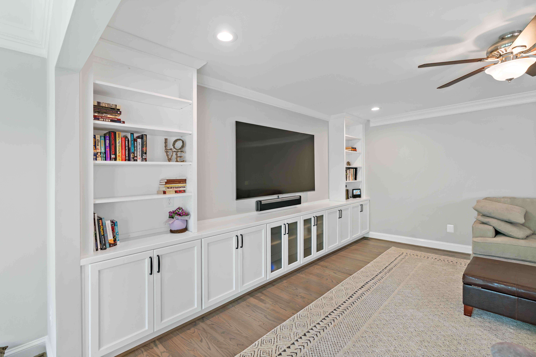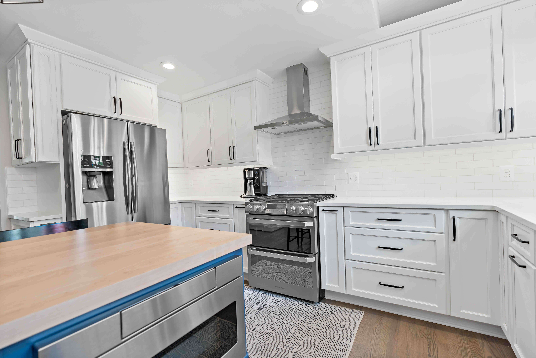Beautiful Centreville Open Floor Plan Showcases Bright Kitchen and Updated Family Room
Customer Focus
Our MOSS customers dreamed of updating their dark and dated original kitchen with more light and space while also keeping it functional for their growing family. Our design team worked to create space by bumping out the kitchen several feet, opening a wall of cabinetry to create a more open floor plan and installing the all-white perimeter cabinetry our customers wanted.
Special and unique design touches include the butcher block island countertop which is complemented by the floating butcher block wood shelves on the walls as well as the contrasting blue cabinets on the center island. The real icing on the cake? The built-in pet feeding station at the end of the island! What a beautiful way to keep the pets happy and fed while also not taking up additional floor space!
Safety
This project was completed during the global pandemic. All CDC health and safety guidelines were followed.
Bumping out the kitchen required the installation of an extremely heavy beam to hold up the upper level safely. The installation was completed safely and without bodily injury nor damage to the home in the process.
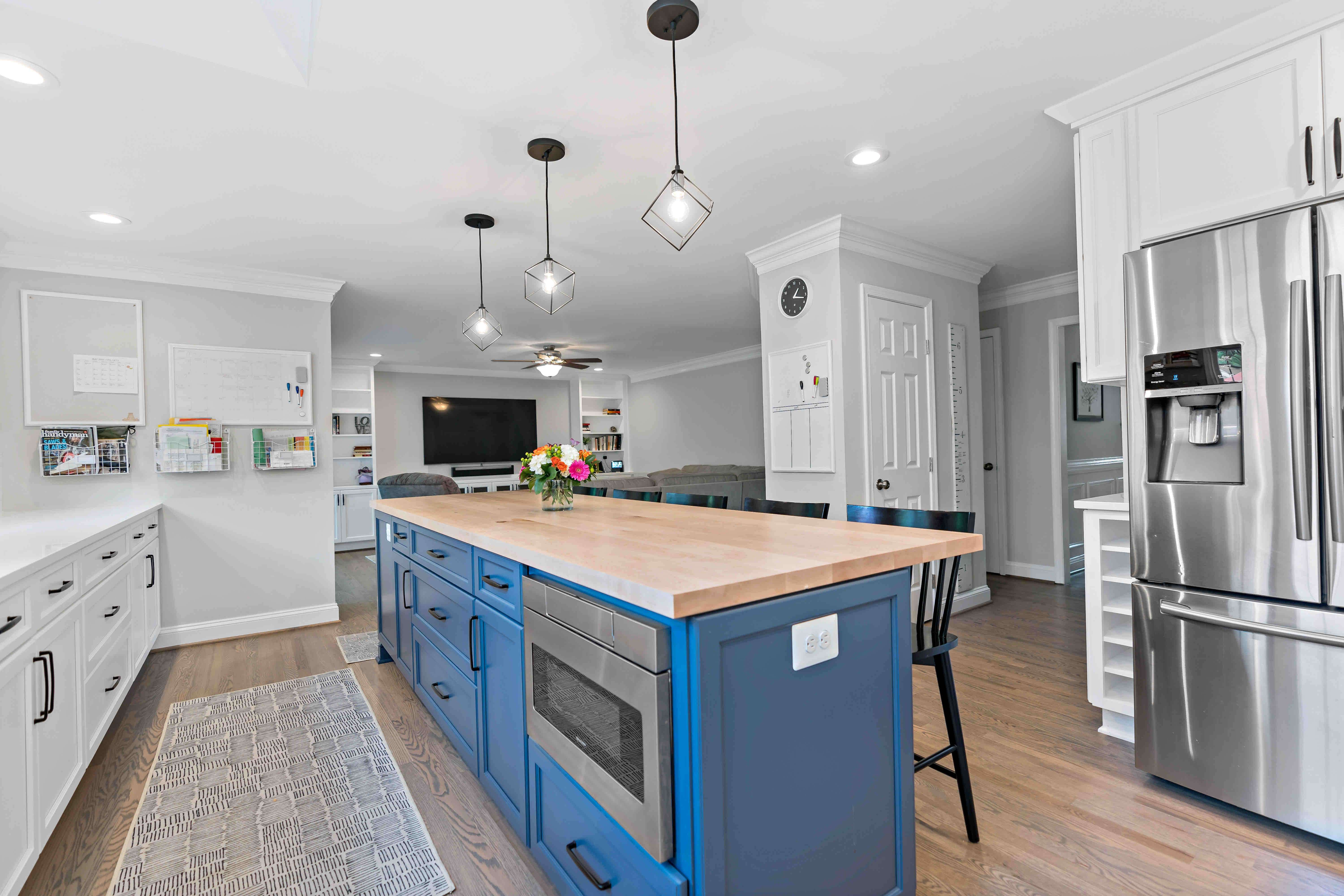
Performance
The fun design feature of the pet feeding station was an inspired decision by our MOSS design team. Knowing how important the family dog was to our customers, but also understanding that the newly remodeled kitchen would be a place for lot of activity, our designer suggesting taking what is essentially dead space in the base of the island cabinetry and creating an alcove for the food and water bowls. To make it more in line, design wise, with the rest of the kitchen, the walls of the feeding station were installed with the same subway tile that is on the backsplash of the rest of the kitchen.
Fairness
Our homeowner had been considering a change to the kitchen’s adjoining family room. Namely, the removal of the fireplace entirely and, in its place and surround, new shelves and an entertainment center. As MOSS was already in the home with the kitchen remodel, our customer decided to add on the work to the family room, choosing to have MOSS cover the fireplace and create built-in shelving and storage in its place. The television was also moved into a spot directly above where the fireplace had been and is currently in a better vantage point for both those in the family room as well as those in the kitchen.
