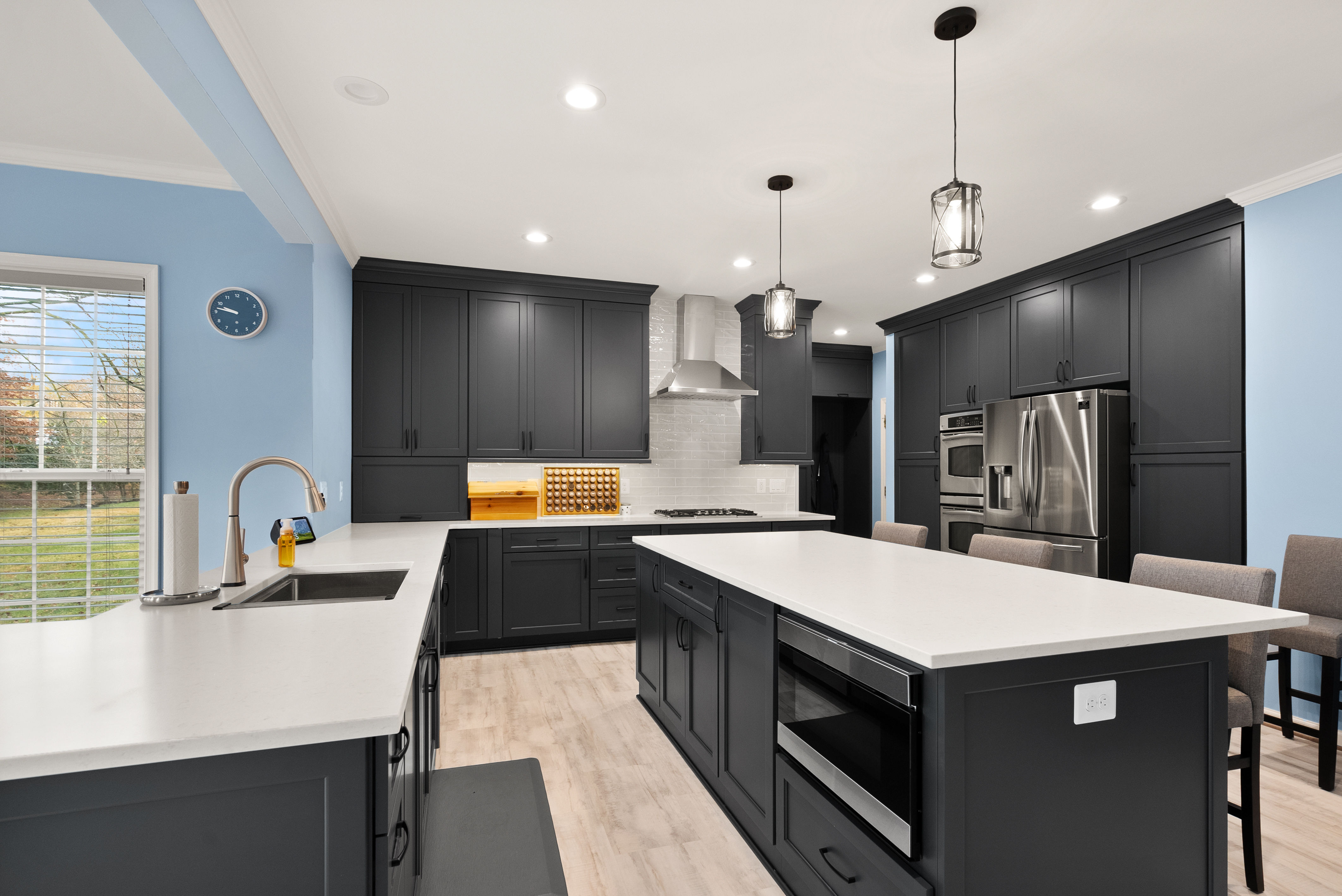
A thoughtfully designed kitchen and basement renovation can completely transform a home’s functionality and aesthetic appeal. For one Lorton, Virginia family, MOSS Building & Design created a dream kitchen that blends elegance with everyday practicality. At the same time, we turned an underutilized basement into a multi-functional entertainment and gaming space. The result? A beautiful and cohesive design that reflects the family's lifestyle and vision.
Vision
The homeowners' vision was to modernize their kitchen, increase storage, and improve functionality for daily use and large gatherings. They also wanted to turn their basement into an inviting, versatile space for family entertainment. MOSS collaborated with them to design and execute a cohesive renovation that enhanced both the kitchen and basement, making every square foot of the home more useful.
Scope of Work
Kitchen Renovation
BEFORE

To create a more modern, open, and organized kitchen, the following upgrades were made:
- Demolition and Disposal: Removal of old cabinets, fixtures, flooring, and accessories, while preserving some cabinetry to be repurposed in the basement.
- Luxury Vinyl Tile Flooring: New luxury vinyl tile (LVT) was installed throughout the kitchen and adjoining laundry room for a sleek, modern appearance.
- Custom Cabinetry: Semi-custom cabinetry from Hampshire Cabinetry was installed with under-cabinet lighting, soft-close drawers, dovetail joinery, and custom pull-out shelving to maximize organization.
- Lighting Enhancements: Recessed lighting was installed throughout, with the addition of a customer-provided pendant light to create layered lighting.
- Plumbing Adjustments: Up to two plumbing points were moved to improve the layout.
- Sink Installation: A new sink was installed in the existing location.
- Appliance Installation: MOSS coordinated the relocation and installation of existing appliances while accommodating new, homeowner-supplied appliances.
- Range Hood Installation: A custom range hood was installed, along with new venting to meet modern ventilation standards.
- Countertops & Backsplash: New quartz countertops were installed, paired with a stylish tile backsplash in a brick pattern for texture and contrast.
- Kitchen Island Addition: A large island with cabinetry on both sides was built to offer seating, storage, and workspace.
- Electrical & Sub-Panel Installation: A new electrical sub-panel was installed to power additional circuits, switches, and outlets, ensuring the kitchen met modern electrical codes.
- Structural Adjustments: A non-load-bearing wall was demolished, creating an open-concept flow between the kitchen and surrounding living areas.
AFTER
.jpg?width=471&height=314&name=Final%20(1).jpg)
Basement Renovation
BEFORE

The goal for the basement was to create an inviting, family-friendly space for entertainment, gaming, and relaxation. Here's how MOSS brought that vision to life:
- Demolition & Prep: Old cabinetry, flooring, and an existing closet were removed to make way for a new layout.
- Cabinetry Installation: Reclaimed kitchen cabinetry was installed to create storage space, reinforcing a cohesive design style between the kitchen and basement.
- Butcher Block Countertop: A custom butcher block countertop was installed to add warmth, charm, and a rustic touch to the basement design.
- Floating Wall Shelves: Floating wall shelves provided practical storage while adding a modern design element.
- Custom Entryway: A statement-making entryway was built using large timber beams, adding a dramatic, rustic touch to the basement's entrance.
- Refrigerator Relocation: The existing refrigerator was relocated, and connections were updated to ensure functionality.
- Sink Installation: A new sink was installed in the basement for added convenience.
- Electrical Updates: New switches, outlets, and circuits were installed to meet modern electrical codes, supporting the entertainment space's gaming systems, appliances, and lighting.
- Paint & Finishing Touches: MOSS applied fresh paint to the walls, patched drywall, and ensured smooth finishes throughout.
AFTER
.jpg?width=465&height=310&name=Final%20(19).jpg)
Budget
Our team helped the homeowners determine a final overall investment and facilitated the financing of the project. They also determine the final scope for the work to provide the largest impact on living space.
Timeline
The kitchen and basement renovations followed a well-structured timeline, from the initial design and permitting to demolition, construction, and final walkthrough. Despite the complexity of moving appliances, plumbing, and electrical components, MOSS kept the project on schedule.
The Master Plan
MOSS Building & Design developed a comprehensive plan that covered every phase of the renovation. Here’s how we achieved it:
- Engineering & Structural Integrity: Removing a non-load-bearing wall in the kitchen required precise planning. MOSS ensured that the structural integrity of the home was maintained throughout the process.
- Architectural Design & Space Planning: Detailed layout planning allowed for optimal use of space, ensuring that storage, seating, and work areas were balanced for convenience and functionality.
- Custom Features & Finishes: Each finish, from the butcher block countertop in the basement to the tile backsplash in the kitchen, was selected with the homeowner’s design preferences in mind.
Kitchen Features
- Cabinetry: Custom cabinetry with pull-out shelves, soft-close drawers, and under-cabinet lighting
- Countertops: Quartz surface with a timeless, elegant finish
- Kitchen Island: Large island with seating and storage
- Backsplash: Brick-pattern tile for classic appeal
- Flooring: Luxury vinyl tile for durability and water resistance
- Lighting: Recessed overhead lighting and a custom pendant light
.jpg?width=490&height=327&name=Final%20(10).jpg)
Basement Features
- Entertainment Space: A dynamic, multi-use space for family gatherings, gaming, and relaxation
- Custom Entryway: Built with large, rustic timber beams for a striking entrance
- Custom Cabinetry: Reclaimed cabinetry from the kitchen for a cohesive design
- Butcher Block Counter: Adds warmth and practicality
- Floating Shelves: Modern design for both storage and style
.jpg?width=494&height=330&name=Final%20(22).jpg)
Complexity
The project was completed with minimal issues and followed the agreed upon timeline.
Interested in a kitchen or basement remodel in the Lorton, VA area? Reach out to MOSS Building & Design today to inquire!
