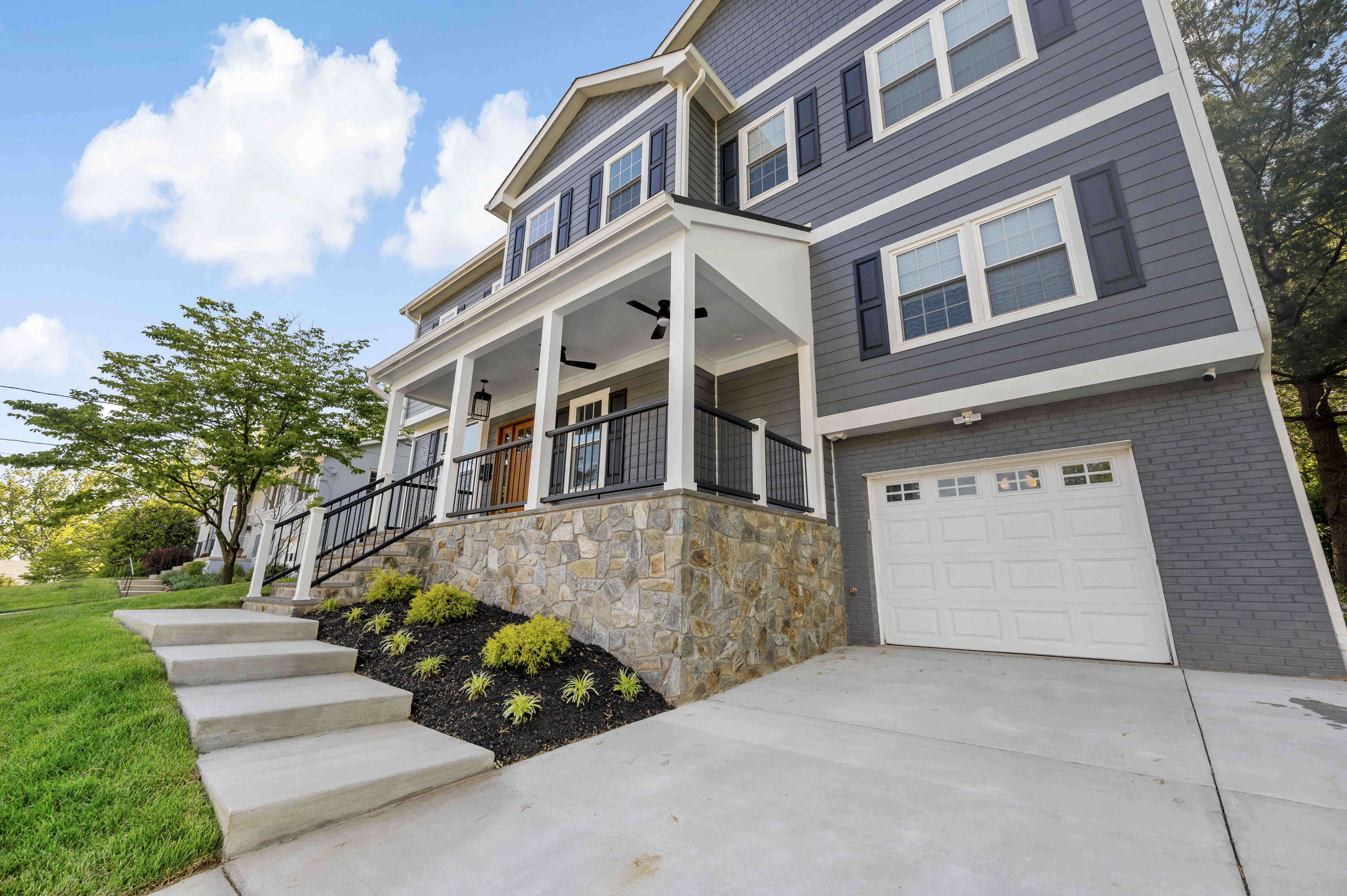
Our MOSS Building & Design customers wanted to stay in their home in their McLean community, with friendly neighbors and good schools for their children, however, their home, a standard split foyer, didn’t suit their needs as their children grew. Working with our design team, the homeowners decided to “build up” and add an entire upper level to their home, which included a primary suite with attached bathroom, two bedrooms for their children with a “jack and jill” connected bathroom, a large laundry room, and much more storage. MOSS also transformed an original bedroom into a new home gym and updated the basement with built-ins and a fireplace to mimic the new built-ins and fireplace on the main level living room, plus added on a front porch with beautiful stonework. A final touch? The entire exterior was updated with new siding and a subdued blue gray color scheme – a dramatic difference from the original brick exterior.
Dramatic Exterior Updates to McLean Home
The most immediate change to this home was on the exterior. After building the second level, the entire home was outfitted with James Hardie Woodgrain Straight Shingle Night Gray siding on the roof while the exterior walls had James Hardie Exposure Woodgrain Lap Siding, also in Night Gray, installed. The newly built front porch features natural facings Autumn Crest mosaic stone from Sislers Stone and a porch light from Wayfair.com.
.jpg?width=349&height=232&name=MOY_3887%20(2).jpg)
%20(1).jpg?width=350&height=233&name=MOY_3891%20(3)%20(1).jpg)
Gorgeous Fireplace Built-Ins in Basement and Family Room and new Home Gym
Because the family chose to build an addition for more space, their original basement and living room were able to be remodeled with featured built ins and fireplaces. Both rooms now have prefabricated gas fireplaces from Fireside Hearth & Home, as well as built-ins hand crafted by MOSS carpenters. In addition, both rooms feature countertops from EuroStone Craft on the fireplace hearths, with the basement showcasing granite and the living room featuring Silestone.
%20(1).jpg?width=350&height=233&name=MOY_3929%20(4)%20(1).jpg)
.jpg?width=350&height=233&name=MOY_3955%20(2).jpg)
In addition, a former bedroom was able to be transformed into a home gym with new rubber gym flooring, procured from Rubber Flooring, Inc.
.jpg?width=350&height=233&name=MOY_3914%20(3).jpg)
Foyer Chandelier Highlights New Stairs and Railing
The addition of a second level to this home was a natural way to add the space the family desired while also keeping their generous yard available for outdoor family time. A full center staircase was added and outfitted with hardwood floors to match the rest of the house. A beautiful foyer chandelier from Houzz.com was installed to draw the eye and light the way up the stairs to the newly built bedrooms and laundry room.
%20(1).jpg?width=350&height=233&name=MOY_3961%20(3)%20(1).jpg)
Childrens’ Bedrooms and Bathroom Provide Ample Space
Our homeowners wanted their children to have their own bedrooms that shared a “jack and jill” bathroom. The two rooms are generous in size and feature the same hardwood flooring as the staircase and central areas, as well as a beautiful and roomy bathroom.
%20(1).jpg?width=350&height=233&name=MOY_3973%20(3)%20(1).jpg)
.jpg?width=350&height=233&name=MOY_4006%20(3).jpg)
The bathroom was designed to accommodate more than one person at a time while also providing privacy. The cabinetry is a Beckett 60" Single Bathroom Vanity in Dark Gray, White Cultured Marble Countertop from Ferguson.
%20(1).jpg?width=350&height=233&name=MOY_3991%20(3)%20(1).jpg)
The shower glass enclosure is from Dulles Glass, while all the tile, including that on the shower floor and walls, Carrara Marble and Marzzi Tile’s “Middleton Square,” respectively, was procured from Mosaic Tile.
.jpg?width=350&height=233&name=MOY_4000%20(2).jpg)
Convenient Upstairs Laundry Room
With the addition of the second level came the desire to create a laundry room that was convenient for the bedrooms (and the dirty clothes!). The laundry room, located between the primary suite and the children's bedrooms, features cabinetry from Lowes and a Quartz Calacatta Clara countertop from EuroStone Craft.
.jpg?width=350&height=233&name=MOY_4021%20(2).jpg)
Spacious Primary Suite Featuring Stunning Bathroom with Soaking Tub
One of the main goals of this beautiful McLean addition was the creation of a primary suite that was roomy, comfortable, and private. Not only is the bedroom portion all of these, but the bathroom also takes things up a notch.
.jpg?width=350&height=233&name=MOY_4054%20(2).jpg)
The bathroom features a private toilet room, a double sink vanity with sinks from Kohler, a countertop of Quartz Calacatta Clara (same as the laundry room) from EuroStone Craft, and cabinetry from Hampshire, and a freestanding Jacuzzi tub. The shower is tiled on the floor with San Grigio Cesari polished hexagon porcelain mosaic and with Viviano marble mosaic in the niche, and large format porcelain tile on the walls, all of which was procured from Mosaic Tile.
.jpg?width=350&height=233&name=MOY_4099%20(2).jpg)
.jpg?width=350&height=233&name=MOY_4081%20(2).jpg)
This remodel is a perfect example of utilizing the space that our homeowners have and creatively finding solutions so that they can remain in the area and community they love. Contact MOSS today for a free consultation.
