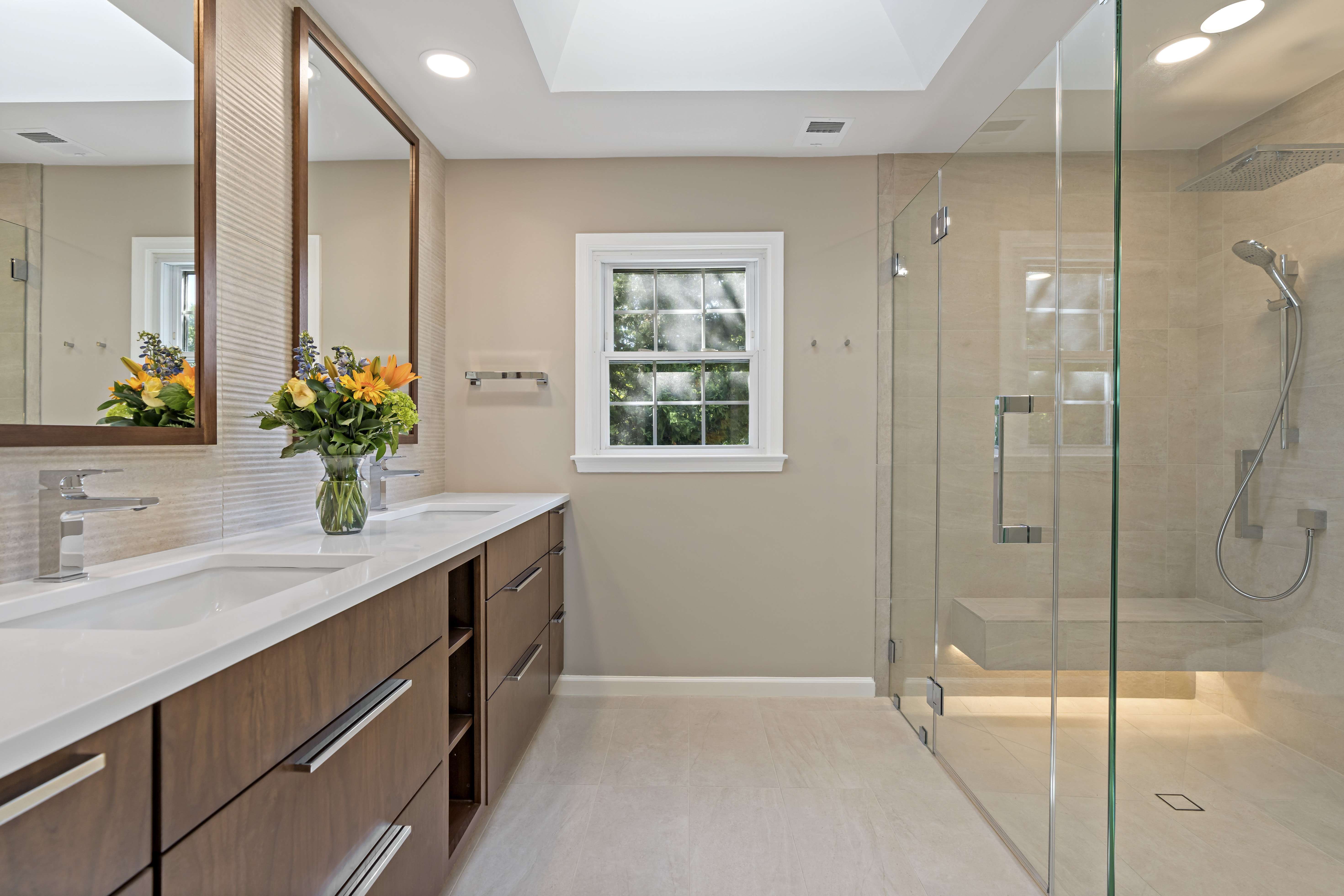
The homeowners worked closely with our consultants to create a scope of work and budget for a master bathroom remodeling. There were clear allowances within the contract so our customers knew exactly the range of budget that was included and could be worked within.
Vision
The homeowners wanted a complete overhaul of their master bathroom where they could pamper themselves in a luxurious spot. This included a beautiful glass shower with an overhead showerhead, spacious vanity sinks, and other new appliances and amenities.
Scope
Significant demolition was needed to completely replace the master bathroom. The vanity, sink tops, sinks, faucets, lights, toilet, exhaust fan, mirror, and accessories were removed. In addition, the tub and all surrounding items were removed. The entire shower was demolished, along with the tile flooring, closet wall, and drywall.
After demolition, some framing was needed to create the new dimensions of the bathroom and provide an area for the new entrance and shower bench. Plumbing lines were completely redone, and so were the electrical lines, including vanity lights, LED recessed lights, and an exhaust fan.
Next, drywall was hung, and a new door and interior trim were added. Brand new appliances were then added, including a Wedi shower floor system, Durock ceramic floor tile, vanity cabinets, countertops, sink mounts, and sink faucets. A new toilet was installed, along with a mirror and frameless shower enclosure.
Lastly, the bathroom was painted, and the renovation was complete.

Budget
Our team helped the homeowners determine a final overall investment and facilitated the financing of the project. They also determine the final scope for the work to provide the largest impact on living space.
Timeline
Preconstruction started in mid-August 2021 and lasted for about four months throughout the end of 2021. Construction on this project started in April of 2022 and finished midway through September of 2022, lasting around five months. The entire project lifecycle took a little over a year to complete.
Master Plan
We took the time to understand the exact needs of the homeowner. Their big picture plan was a complete remodeling of their master bathroom.
Master Bathroom
After demolishing the existing bathroom, the remodeling work began. First, interior walls were framed, as well as a new door and a shower bench. Next, brand new plumbing lines were run. The new water lines utilized the Uponor PEX plumbing system and were tied into the rest of the existing system. Rough-in plumbing was installed in the master bathroom for the bathroom sinks, faucets, shower, two shower heads, and the toilet. Electrical lines were also run for multiple vanity lights, a recessed LED light, and the exhaust fan.

Next, drywall was hung and a 6-panel hollow core pocket door was installed to create the new entrance to the bathroom. Interior trim was installed, and then all of the bathroom appliances were added. First, a Wedi shower system was installed, including a ceramic floor, floor-to-ceiling walls, faucet, and a fixed and handheld showerhead. Tile was laid on the rest of the floor, and vanity cabinets, countertop, under mount sinks, and two bathroom sink faucets were installed. Lastly, a toilet and mirror were installed.

The final step of the remodeling was priming and painting the new bathroom walls.
Complexity
There were no major complexities, and the work was completed on time with minimal change orders.

