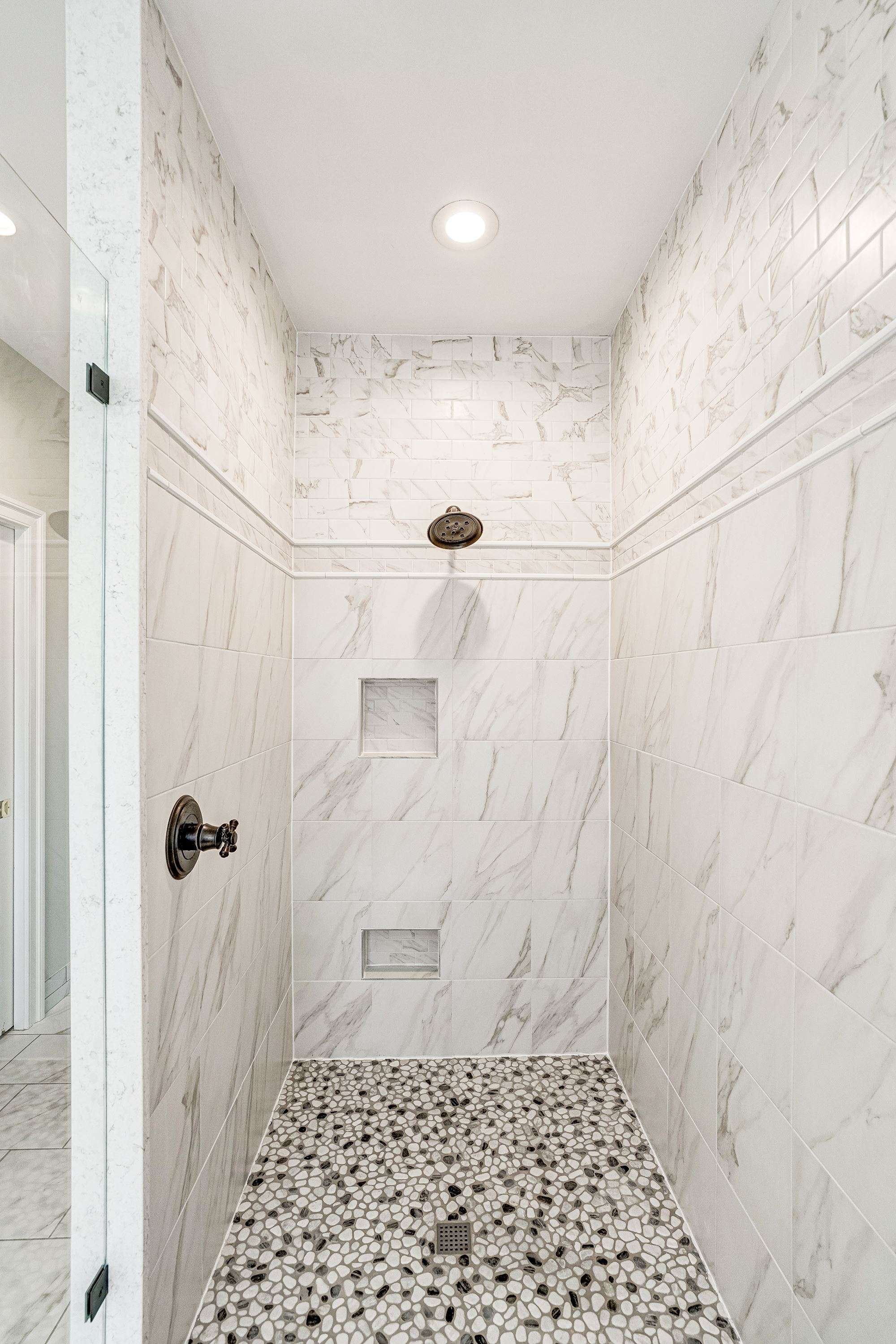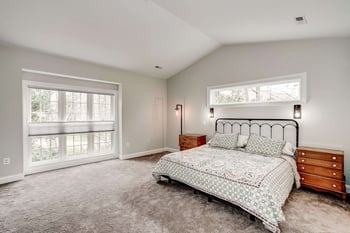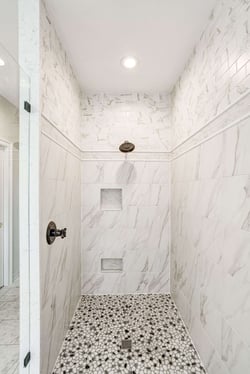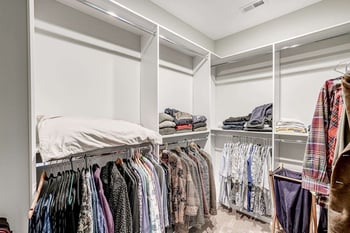
What does a family do when their contractor fails to complete a remodeling project? This is what happened to these Oakton customers, who were in the process of adding a main level addition to their home so that the homeowners, who were experiencing ongoing health issues, could age in place at their beloved home. Rather than continue to wait and hope that their original contractor would finish the project, the homeowners reached out to MOSS Building & Design to help them finish the space so that it could be used as soon as possible.
Working quickly and diligently, our MOSS team helped achieve the result our customers wanted, finishing off the main level addition that features a full bedroom, ensuite bathroom and private water closet, a large walk-in closet, and large and roomy home office.

Large Bedroom with Plenty of Light
The new addition was added to the main level of this Oakton home off the living room, which makes it a natural extension from the original structure. The addition is within several feet of the kitchen, which is helpful so that another kitchen didn’t have to be added. The doorways are wide to accommodate wheelchair use, and the windows have electric shades easily controlled by remote. The carpet is from Mohawk Flooring in the color Ghost Town while all interior doors are courtesy of TW Perry.
.jpg?width=350&height=233&name=001_3103_SADDLE_CREST_LANE_288977_520869%20(1).jpg)
Spacious Bathroom & Water Closet with Safety Features
Again featuring large doorways, the addition’s bathroom and separate water closet feature several safety elements. The water closet has safety bars for grabbing, and the shower has a curbless entry. The shower has beautiful neutral tile and fixtures from Morris Tile.
.jpg?width=350&height=233&name=012_3103_SADDLE_CREST_LANE_288977_520869%20(1).jpg)

Walk-In Closet and Home Office Complete Oakton Remodel
Because the goal of this remodel was a full suite, not only does it include a bedroom and bathroom, but, also, a roomy walk-in closet and generous home office. The closet was designed specifically so that clothes could be reachable from both standing and seated. The office faces the home’s backyard and has large windows with plentiful views of nature.

.jpg?width=350&height=233&name=007_3103_SADDLE_CREST_LANE_288977_520869%20(1).jpg)
If aging in place is a possibility for your family, MOSS has the experts to help remodel your home into a long term fit for your needs.
