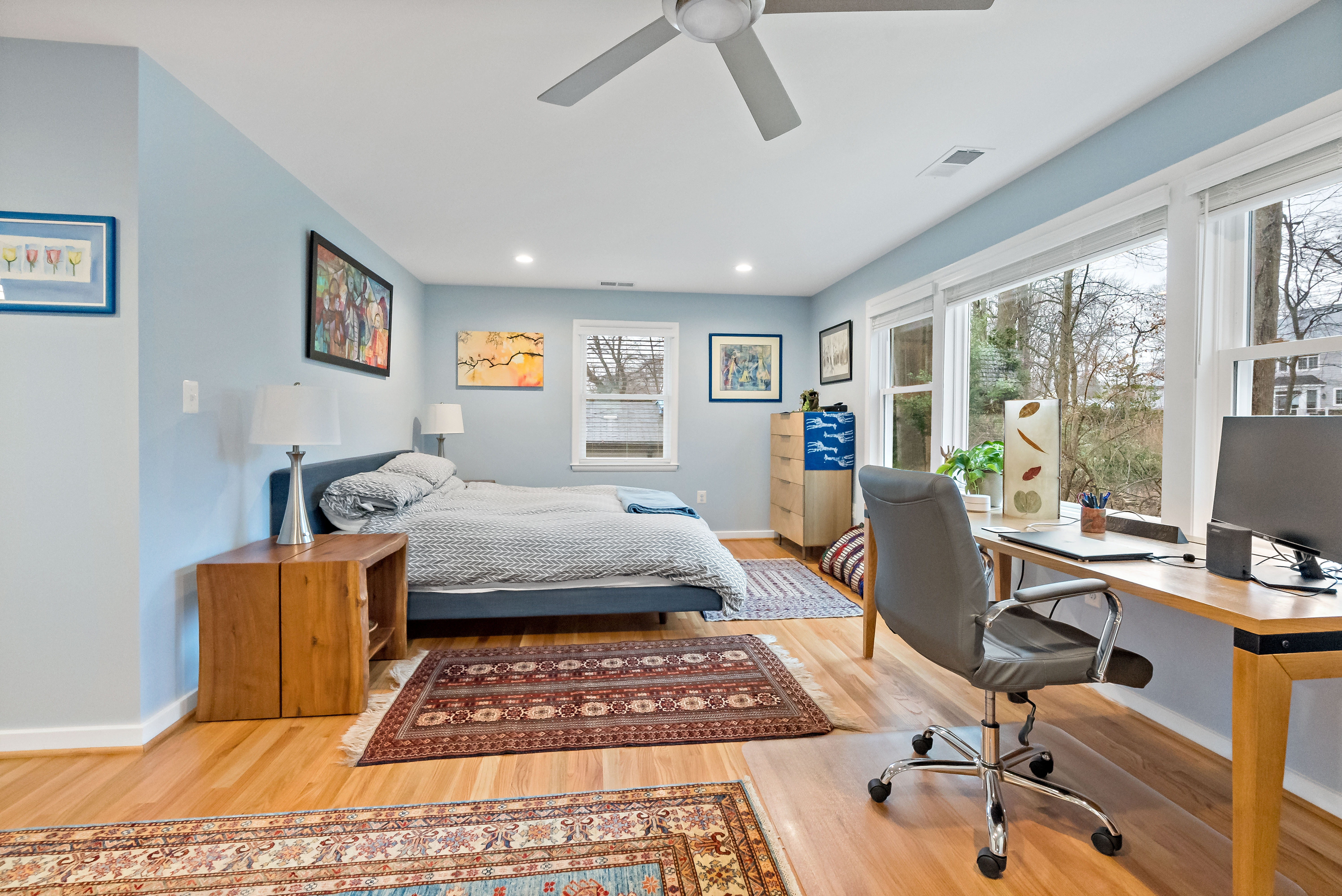
The homeowners worked closely with our consultants to create a scope of work and budget for an addition of a master suite and a 300-square-foot screened porch, bringing both luxury and practicality to this home. This addition blends seamlessly with the existing structure while offering modern comforts and timeless style.
Vision
The homeowners envisioned an expanded living space that would meet their needs for relaxation and functionality. Their primary goals were to create a luxurious master suite with a private bathroom and a screened porch for enjoying the outdoors in comfort. Our team collaborated with them to develop a design that not only met these needs but also harmonized with the home’s existing architecture.
Scope
This project included:
Master Suite Addition: A spacious suite with a luxurious bathroom, walk-in closets, and high-end finishes.
Screened Porch Construction: A 300-square-foot outdoor area featuring composite decking, ceiling fans, and lighting, providing a perfect retreat for relaxation.
Structural and Aesthetic Integration: Seamlessly tying the addition into the existing home structure while maintaining an aesthetically pleasing design.
Our team ensured every detail was carefully considered, from energy-efficient windows to elegant finishes that reflect the homeowners' vision.

Budget
Our team helped the homeowners determine a final overall investment and facilitated the financing of the project. They also determine the final scope for the work to provide the largest impact on living space.
Timeline
The project followed a carefully managed timeline, from initial design and permitting to construction and finishing touches. Our streamlined process allowed us to deliver a high-quality addition within the expected timeframe, ensuring minimal disruption to the homeowners’ daily lives.
The Master Plan
To bring this addition to life, we implemented a comprehensive plan that addressed every aspect of the project:
Engineering and Structural Integrity: The addition required a sturdy pier foundation, 2"x4" framing, and a roof that seamlessly tied into the existing structure. Pre-manufactured trusses and advanced materials ensured durability and long-term reliability.
Architectural and Design Services: We developed detailed plans to optimize space, integrate energy-efficient systems, and create a cohesive aesthetic between the new and existing areas.
Customized Features: High-quality finishes, such as hardwood flooring, ceramic tile, and semi-frameless shower enclosures, were chosen to align with the homeowners' preferences.

Master Suite
The new master suite is a sanctuary of comfort and luxury, featuring:
Spacious Layout: The suite includes a large bedroom, walk-in closets, and a private bathroom, providing ample space for relaxation.
High-End Bathroom Finishes: A Wedi system shower with ceramic tile, dual vanities with under-mount sinks, and a soaking tub ensure a spa-like experience.
Elegant Lighting and Flooring: Recessed LED lighting and hardwood flooring tie the space together with warmth and style.

Screened Porch
The addition of the screened porch offers the perfect outdoor retreat:
Composite Decking and Railing: Durable materials ensure low maintenance and lasting beauty.
Comfortable Design: Ceiling fans, recessed lighting, and screened doors make this space ideal for year-round enjoyment.
Seamless Connection: The porch blends harmoniously with the home’s exterior, complementing its style while providing a functional outdoor space.

Complexity
This remodel was completed during the height of the Covid-19 pandemic, which caused significant challenges with social distancing, access to materials, and keeping an accelerated timeline.
Interested in a master suite remodel in the Vienna area? Reach out to MOSS Building & Design today to inquire!
