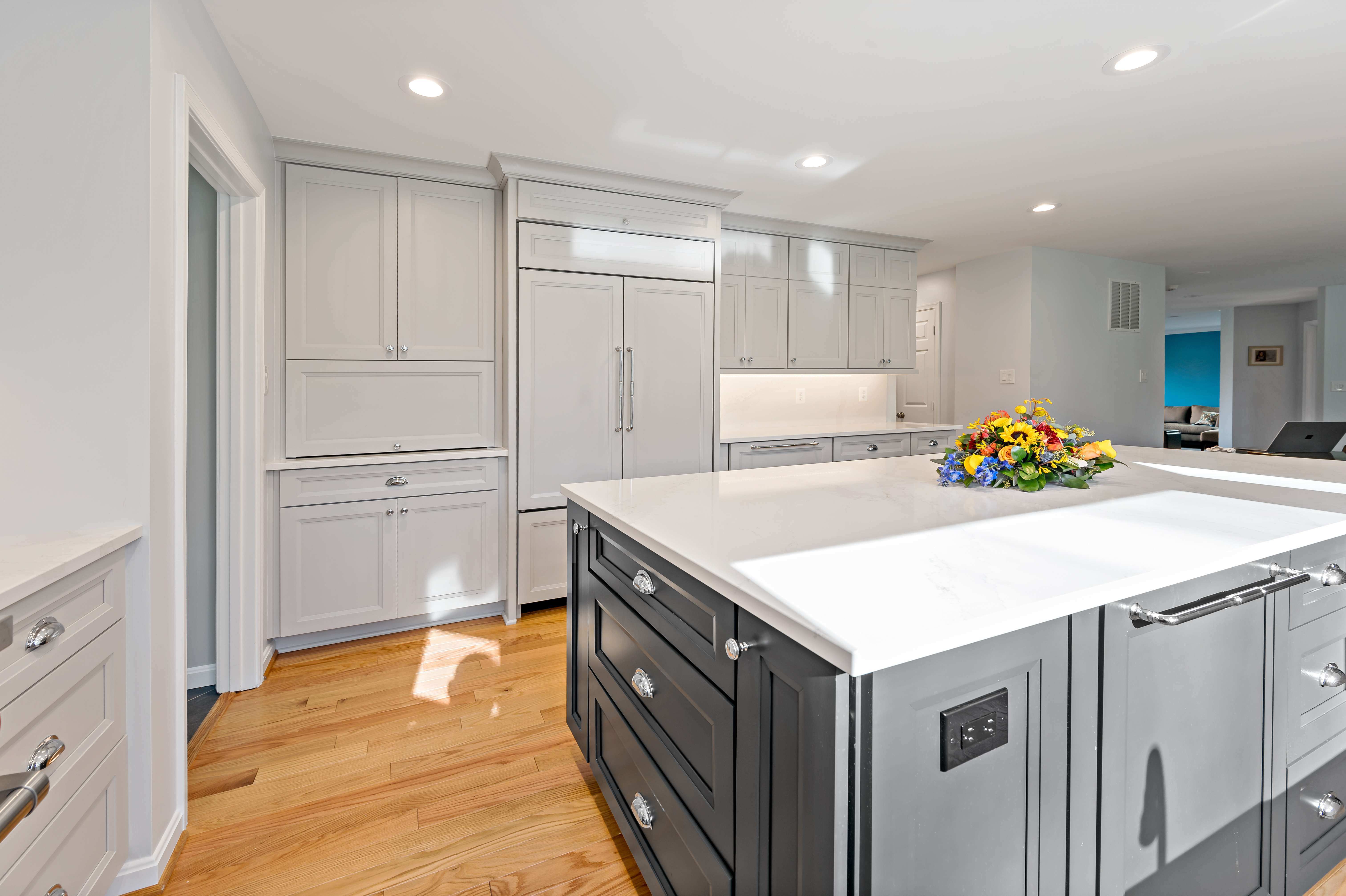
The homeowners worked closely with our consultants to create a scope of work and budget for a fully remodeled kitchen and laundry room. There were clear allowances within the contract so our customers knew exactly the range of budget that was included and could be worked within.
Vision
The homeowners wanted to completely renovate their existing kitchen, as well as their existing laundry room to modernize the kitchen (including appliances, cabinetry, and flooring) and to make the laundry room more accessible and functional.

Scope
The entire kitchen had to be demolished, including removing framing, cabinetry, lighting, and flooring. All cabinets and trim within the laundry room were also disposed. Framing for the new kitchen was installed. Plumbing and gas lines were run, as well as electrical lights for appliances and lighting. The new kitchen had insulation and drywall hung, and then the interior trim was added. All new cabinetry and countertops were installed, and lastly the entire new area was painted and hardwood flooring was installed.

Budget
Our team helped the homeowners determine a final overall investment and facilitated the financing of the project. They also determine the final scope for the work to provide the largest impact on living space.
Timeline
This was a relatively quick job, with the entire process taking about a month. The pre-construction meeting started in April of 2020, and the remodel was finished by the end of May, 2020.
Master Plan
We took the time to understand the exact needs of the homeowner. Their big picture plan was a complete remodel of their kitchen and laundry room.

Kitchen
The entire kitchen was demolished, including framing walls, drywall, cabinets, countertops, appliances, and lights. After demolition, the walls were framed for the new dimensions of the kitchen. Rough-in plumbing was added for the kitchen sink, faucet, hot water dispenser, dishwasher, garbage disposal, and refrigerator. Circuitry for all electrical outlets was installed, as well as for multiple lights, including 12 LED recessed lights and LED under cabinet lights.
Next, insulation and drywall were hung in the kitchen. Interior trim, including around windows and doors, was added, and cabinets and granite countertops were installed as well. Lastly, the new kitchen was painted, and Oak hardwood flooring was installed throughout.

Laundry Room
In the laundry room, all cabinets, flooring, and trim were disposed of. New cabinets and trim were added, and finally luxury vinyl tile was installed.
Complexity
Even though this was a relatively small scope of work, the project was completed during the height of the Covid-19 pandemic which caused significant changes to communication strategy.
