
Home Remodeling Lingo and Definitions
Are you looking to spruce up your home? Maybe you're planning a kitchen renovation, a bathroom makeover, or even a basement transformation. Whatever the case may be, one thing's for sure – understanding the language of home remodeling is essential. With a seemingly endless array of terminology and jargon, it's easy to get lost in translation. But fear not! In this article, we'll demystify the world of home remodeling lingo and provide you with a comprehensive guide of definitions. So, whether you're a seasoned DIY enthusiast or just dipping your toes into the remodeling waters, read on to become fluent in some home improvement talk.
Understanding Home Remodeling Terminology
Before we dive into the specific terms, let's start with the basics. Home remodeling is an umbrella term that encompasses a wide range of projects aimed at enhancing or transforming various areas of your home. From small-scale renovations, like installing new light fixtures, to large-scale overhauls, like adding an additional room, each project comes with its own unique set of terminology. By familiarizing yourself with these terms, you'll not only gain a better understanding of the remodeling process but also be able to effectively communicate with contractors and professionals.
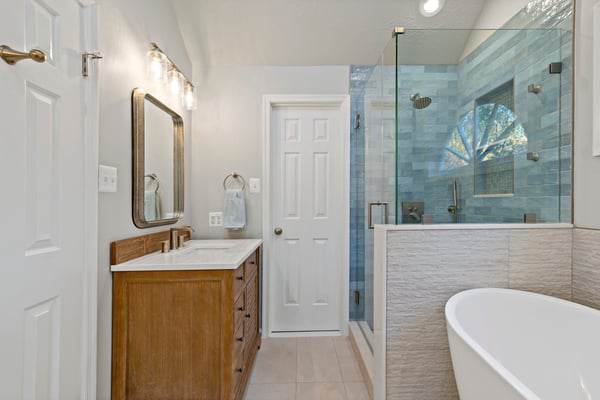
Basic Home Remodeling Terms
Let's begin with some fundamental home remodeling terms:
- Blueprint: A detailed plan that outlines the design and layout of a remodeling project.
- Demolition: The process of tearing down and removing existing structures or materials before a renovation begins.
- Permit: A legal document obtained from the appropriate authorities that grants permission to carry out specific remodeling work.
- Foundation: The underlying structure upon which a building or addition is constructed.
- Caulk: A flexible, waterproof material used to seal joints and gaps between different materials, such as between tiles and the bathtub or between trim and walls.
- Grout: A mixture of cement, sand, and water used to fill the spaces between tiles or stones. Grout helps stabilize and support the tiles while providing a finished look.
- Finishes: The final surface treatments applied during remodeling, such as painting, staining, wallpapering, or adding flooring and countertops.
- Load-Bearing Wall: A wall that supports the weight of the structure above it. Removing or altering load-bearing walls requires careful consideration and often requires additional structural support.
These are just a few examples of the basic terms you're likely to encounter during your home remodeling journey.
Advanced Home Remodeling Terms
If you're ready to take your understanding to the next level, here are some more advanced terms:
- Soffit: The exposed surface beneath the eaves of a roof.
- Window Apron: A decorative panel or ledge located below the window sill to protect the wall surface and enhance the aesthetics of the window area.
- Crown Molding: Decorative trim that is installed along the top edge of walls or cabinetry.
- Plumb Line: A vertical reference line used to ensure alignment and straightness.
- Cantilever: A structural element, like a beam or a slab, that is anchored at one end and extends horizontally, unsupported, over a void or open space.
- R-Value: A measure of insulation material's resistance to heat flow. Higher R-values indicate better insulating properties.
- Vapor Barrier: A material or layer designed to prevent moisture from passing through walls, ceilings, or floors, helping to control humidity and prevent condensation.
- Balustrade: A row of small columns (balusters) topped by a handrail, used as a safety barrier along staircases, balconies, or terraces.
With these advanced terms in your repertoire, you'll be well-equipped to tackle even the most intricate remodeling projects!
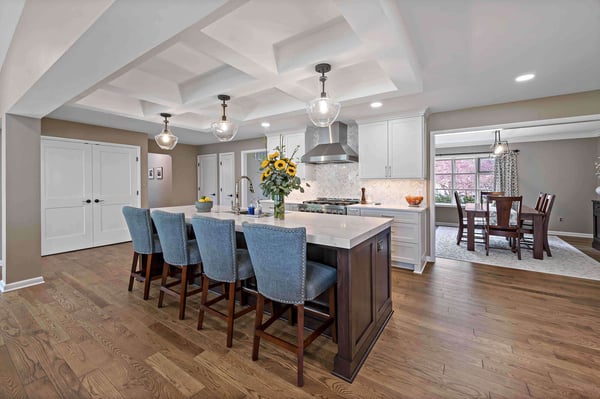
Commonly Misunderstood Remodeling Terms
Even for experienced remodelers, there are certain terms that can still cause confusion. In this section, we'll shed light on these commonly misunderstood remodeling terms and provide clear explanations for them.
Clarifying Confusing Remodeling Jargon
Let's start by clarifying some of the most confusing remodeling jargon:
- Rough-In: The initial installation of essential plumbing and electrical systems before the finished elements, such as fixtures or outlets, are in place.
- Jamb: The vertical portion of a doorframe onto which the hinges are attached.
- Accent Lighting: Focused light used to highlight specific objects, architectural features, or artworks.
- Ambient Lighting: General, overall illumination that provides a comfortable level of light to a room.
- Custom Cabinets: Cabinets built from scratch to exact specifications and design preferences.
- Semi-Custom Cabinets: Pre-made cabinets that offer some customization options like finishes, materials, and hardware.
- Egress Window: A window that meets specific size requirements for emergency exit and rescue purposes.
- Bay Window: A window design that protrudes from the exterior wall, creating a small alcove or shelf inside the room.
By understanding these jargon-filled terms, you'll be able to navigate through remodeling discussions and make informed decisions.
Common Misconceptions in Home Remodeling
In the world of home remodeling, misinformation can easily spread. Let's debunk some common misconceptions:
- "You don't need a permit for minor renovations." While some small-scale projects may not require a permit, it's essential to check your local building codes to ensure compliance.
- "DIY is always cheaper." While tackling certain projects yourself can save money, others may require specialized skills and equipment, making professional assistance a better option.
- "Remodeling is a quick and easy process." Depending on the scale of your project, remodeling can take time and require careful planning and coordination.
By dissipating these misconceptions, you'll have a more realistic perspective on the remodeling process.
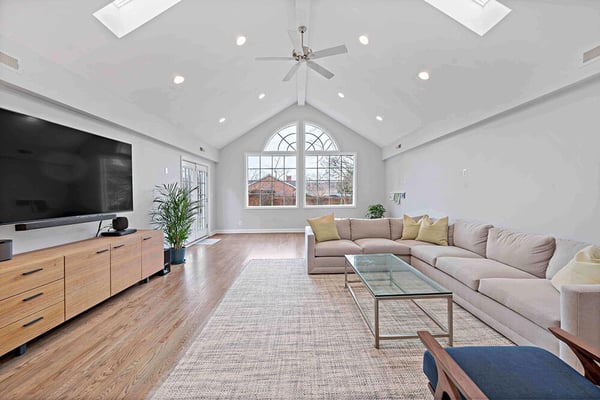
Remodeling Lingo by Project Type
Now, let's explore some remodeling lingo specific to different project types. Whether it's a kitchen remodel, a bathroom renovation, or a basement transformation, each project comes with its own set of unique terms.
Kitchen Remodeling Terms
When it comes to kitchen remodeling, here are a few terms you should be familiar with:
- Backsplashes: The wall surface typically installed behind countertops and sinks to protect the area from spills and stains.
- Island: A freestanding counter or workspace located in the center of the kitchen.
- Pot Filler: A faucet installed near the stove or cooktop to easily fill large pots with water without the need to carry them from the sink.
- Range Hood: A ventilation appliance installed above the cooktop or range to remove cooking odors, steam, and smoke from the kitchen.
- Toe Kick: The recessed area at the base of cabinets, allowing room for your feet when standing close to the countertop.
- Soft-Close Hinges: Cabinet hinges equipped with a mechanism that slows down the closing action, preventing slamming and reducing wear and tear.
- Open Shelving: Kitchen shelving that does not have doors or drawers, providing a more open and accessible storage option for frequently used items or decorative displays.
You'll be able to discuss your kitchen remodel plans with professionals and visualize the improvements you want to make with these terms in your vocabulary.
Bathroom Remodeling Terms
If you're diving into a bathroom remodeling project, here are some terms to help you navigate:
- Vanity: A cabinet-like structure that houses the bathroom sink and provides storage space.
- Tile Grout: The material used to fill the gaps between tiles and seal them in place.
- Bathtub Enclosure: A structure surrounding the bathtub, typically made of tile or fiberglass.
- Shower Niche: A recessed shelf or compartment built into the shower wall to hold bathing essentials like shampoo, soap, and other toiletries.
- Waterproofing Membrane: A barrier applied to the bathroom floor and walls to prevent water leaks and protect the underlying structure from water damage.
- Bath/Shower Combo: A bathroom fixture that combines a bathtub and a shower in one unit, providing the option for both bathing and showering.
- Rainfall Showerhead: A large showerhead that mimics the feeling of standing under a gentle rain, providing a luxurious and relaxing shower experience.
- ADA-Compliant Fixtures: Bathroom fixtures designed to meet the requirements of the Americans with Disabilities Act (ADA), making them more accessible and usable for people with disabilities.
With these bathroom remodeling terms in your toolkit, you'll be well-prepared to tackle any bathroom transformation!
Basement Remodeling Terms
For those looking to turn their basement into a functional living space, here are some key terms to know:
- Sump Pump: A device used to remove water that collects in the basement, preventing flooding.
- Drop Ceiling: A suspended ceiling system that hangs below the original ceiling, providing easier access to utilities and creating a finished look.
- Egress Window: A window that allows for emergency exit and provides natural light and ventilation.
- Underpinning: A method used to strengthen the foundation of a building, especially in basement remodeling projects that involve lowering the basement floor or increasing the ceiling height.
- Bulkhead: An exterior basement entry or exit point with angled doors or steps, often located at the top of a set of stairs leading to the basement from the outside.
- Wet Bar: A small kitchenette or beverage station installed in the basement, equipped with a sink, counter space, and cabinets for storing glasses and bottles.
- Subfloor Underlayment: A layer of material installed over the concrete basement floor to provide a level and stable surface for finished flooring like laminate or carpet.
Now that you're armed with these basement remodeling terms, you can confidently transform your subterranean space into a cozy oasis!

Professional Terms Used by Contractors
When working with contractors and construction professionals, it's crucial to understand the terms they use. This section will familiarize you with some professional lingo commonly used in the remodeling industry. By speaking the same language, you'll ensure clear communication and a successful project outcome.
Understanding Contractor Speak
Let's decode some contractor terminology:
- Punch List: A list of remaining tasks or minor adjustments that need to be completed before the project is considered finished.
- Change Order: A written document that outlines any alterations to the original project scope, budget, or timeline.
- Subcontractor: A specialized trade professional hired by the general contractor to perform specific tasks, such as electrical or plumbing work.
- Lien Waiver: A legal document that waives the right to place a lien on the property in exchange for payment.
- Bid: A formal proposal submitted by a contractor to the homeowner, outlining the cost and details of the project. It includes the estimated price for labor, materials, and any additional expenses.
By understanding and utilizing these contractor terms, you'll be able to engage in productive conversations and ensure that everyone is on the same page.
Terms Used in Remodeling Contracts
A remodeling contract is a crucial document that outlines the rights and responsibilities of both the homeowner and the contractor. To navigate this legally binding agreement, familiarize yourself with these important terms:
- Scope of Work (SOW): A detailed description of the specific tasks and materials included in the remodeling project.
- Payment Schedule: A predetermined plan that outlines when and how much money will be paid to the contractor throughout the project.
- Warranty: A guarantee provided by the contractor that covers defects in workmanship or materials for a specified period.
By understanding these contract terms, you'll be able to protect your interests and ensure a smooth remodeling process.
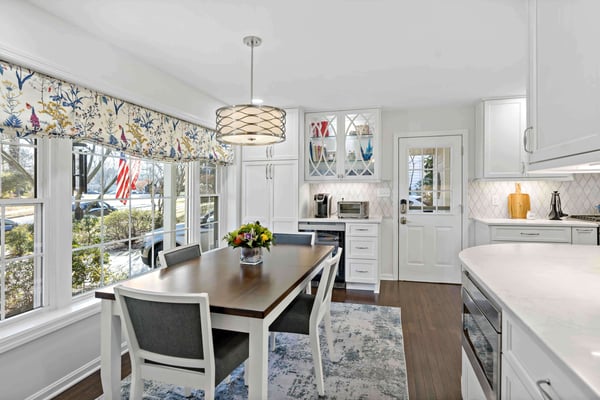
Material and Tool Terminology in Home Remodeling
As you embark on your remodeling journey, familiarize yourself with the terminology related to materials and tools. Having a basic knowledge of these terms will help you make informed decisions and communicate effectively with suppliers and professionals.
Common Tools and Their Uses
Here are some common tools you'll encounter in home remodeling:
- Screwdriver: Used for driving screws into various materials.
- Hammer: A versatile tool used for driving nails, breaking objects, and general construction purposes.
- Tape Measure: A flexible ruler used to measure distances and dimensions accurately.
- Power Saw: An electrically powered saw used for cutting through different materials, such as wood or metal.
- Level: A tool used to determine if a surface is horizontal (level) or vertical (plumb). It ensures that objects like shelves, cabinets, and frames are properly aligned.
- Caulking Gun: A handheld device used to dispense caulk or sealant with precision, filling gaps and joints between materials to prevent water penetration and improve the appearance of the finished project.
- Drill: A power tool that rotates a cutting or driving attachment, allowing you to drill holes in various materials or drive screws quickly and efficiently.
With these tools in your arsenal, you'll be well-prepared to tackle a wide range of remodeling tasks.
Types of Materials and Their Definitions
Materials play a crucial role in any remodeling project. Here are some common types of materials you'll come across:
- Hardwood: Wood from broad-leaved trees that is highly durable and commonly used for flooring.
- Granite: A natural stone often used for countertops due to its durability and aesthetic appeal.
- Drywall: A panel made of gypsum, used for creating walls, ceilings, and partitions.
- Ceramic Tile: A versatile type of tile made from clay and other natural materials, frequently used for flooring and backsplashes.
- Quartz Countertops: Engineered stone countertops made from a blend of natural quartz crystals and resins. They are durable, non-porous, and resistant to stains and scratches, making them a popular choice for kitchens and bathrooms.
- Vinyl Siding: Exterior cladding made from polyvinyl chloride (PVC) that imitates the look of traditional wood siding but requires less maintenance and offers better durability and weather resistance.
- Composite Decking: Deck boards made from a combination of wood fibers and recycled plastics, offering a low-maintenance alternative to traditional wood decking, as they are resistant to rot, insects, and fading.
By understanding the characteristics and uses of these materials, you'll be able to choose the right ones for your remodeling project.
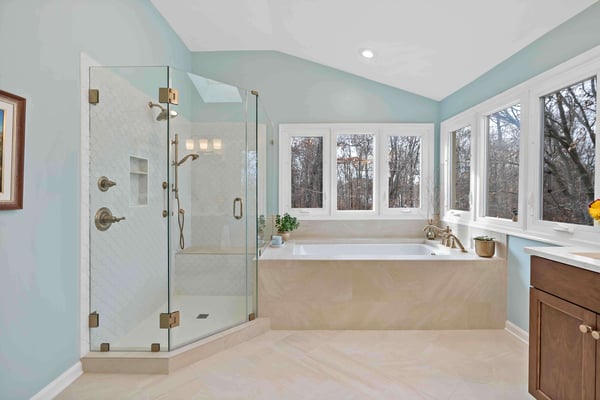
Closing Thoughts
Congratulations! You've successfully navigated the labyrinth of home remodeling lingo and definitions. Now armed with a comprehensive understanding of some of the terminology used in the industry, you're well-equipped to embark on your remodeling journey with confidence. Whether you're talking with contractors, suppliers, or other enthusiasts, your newfound knowledge will ensure clear communication and a smoother remodeling experience. So go forth, and may your remodeling adventures be filled with creativity, joy, and stunning transformations.
