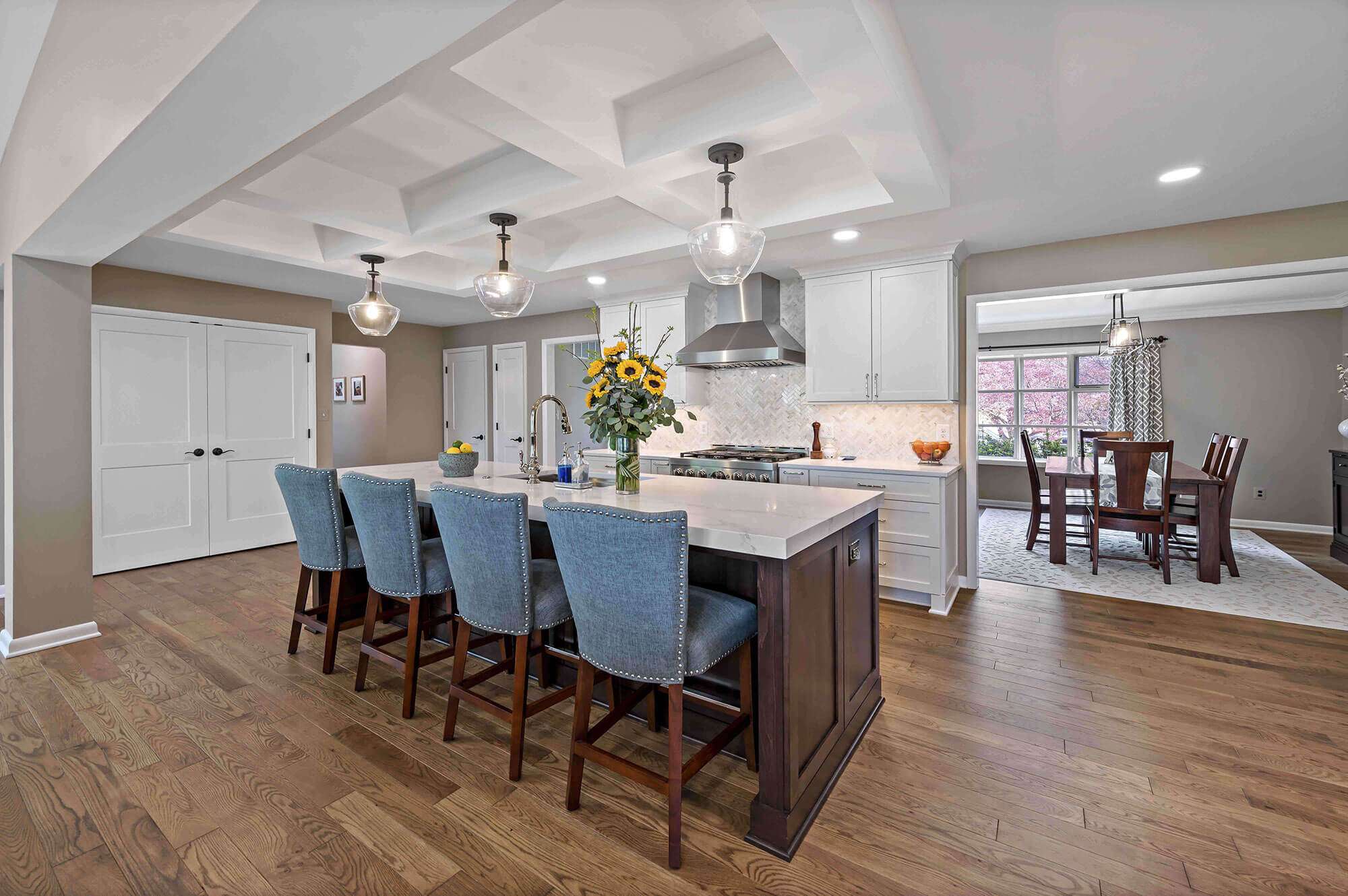
Our Springfield homeowners loved their home and older, established community, but long hoped to add on to their house for their growing family. According to several contractors they had contacted, however, they were told that an addition wasn’t possible for their model and style of home. They came to MOSS Building & Design hoping for a solution to their dilemma, and fortunately for them, our team found one. Not only was a beautiful addition built on to the main level of the home, but it was also created to allow a new, larger, open floor plan kitchen, which was also only made possible by the ingenuity of our MOSS team. Read on to learn more about the creative solutions MOSS utilized to make this dream remodel possible.
.jpg?width=350&height=233&name=DSC_2851_1%20(1).jpg)
Gorgeous Great Room Showcases Handcrafted Mantle & Fireplace
The main level addition, which measures 28 x 15 feet, houses the new great room and expanded kitchen. Not originally in the design was the now focal point of the room, the center mantle and fireplace. Surrounded by Calacatta marble tile (procured from Tile Bar) and shiplap, and topped by a peaked roof, the great room is a glorious place for our homeowners to relax and entertain family and friends. While the mantle was handcrafted by MOSS professionals, the fireplace, from Fireplace Solutions, is a heat and glo gas prefabricated model.
.jpg?width=350&height=233&name=DSC_2803_1%20(1).jpg)
.jpg?width=350&height=233&name=DSC_2839_1%20(2).jpg)
Expanded Kitchen Includes Stunning Coffered Ceiling
One of our customers' main concerns was whether they could expand their kitchen at all, as due to further inspection, it was found that plumbing ran through the walls that would have to be removed for an addition to be built in the first place. Fortunately, our team concluded that a coffered ceiling could be created to house the plumbing for the area, and it is now one of our customers favorite design elements.
.jpg?width=350&height=233&name=DSC_2818_1%20(1).jpg)
.jpg?width=350&height=233&name=DSC_2866_1%20(2).jpg)
The massive center island was something our homeowners desperately wanted to create an anchor for the room, and a place for their family to not only dine but also to play games and be together, not only in the kitchen but open to the great room. The island and perimeter cabinetry are from Hampshire Cabinetry, and the top, a Calacatta Verona quartz, is from EuroStone Craft. The pendant lights above the island were procured from Ferguson and all kitchen hardware is from Top Knobs. Finally, the kitchen backsplash is from Tile Bar, and is a Calacatta marble tile placed in a herringbone pattern, mimicking the tile at the fireplace surround.
.jpg?width=350&height=233&name=DSC_2761_1%20(3).jpg)
.jpg?width=350&height=233&name=DSC_2812_1%20(2).jpg)
Functional Mudroom Created from Original Pantry & Shed
This project also included the addition of an adjoining mudroom created from existing pantry space and an outdoor carport shed to house the family’s items as they entered the home from the outdoors. The mudroom now houses storage for each family member, hooks for coats and helmets, and cabinets for other miscellaneous items. Finally, the main level powder room was completely renovated to match the style and aesthetics of the rest of the floor. Bathroom selections were procured from Kohler and Delta Faucets.
.jpg?width=350&height=233&name=DSC_2896_1%20(3).jpg)
Is it time for your family to re-envision your space? Contact MOSS today to schedule a consultation!
