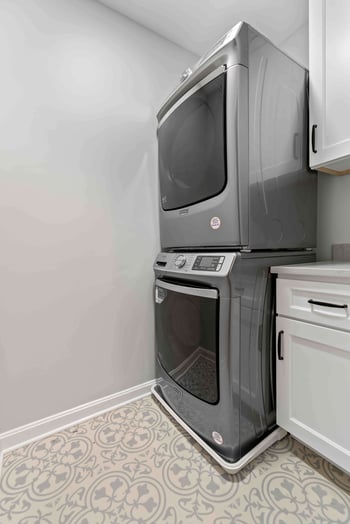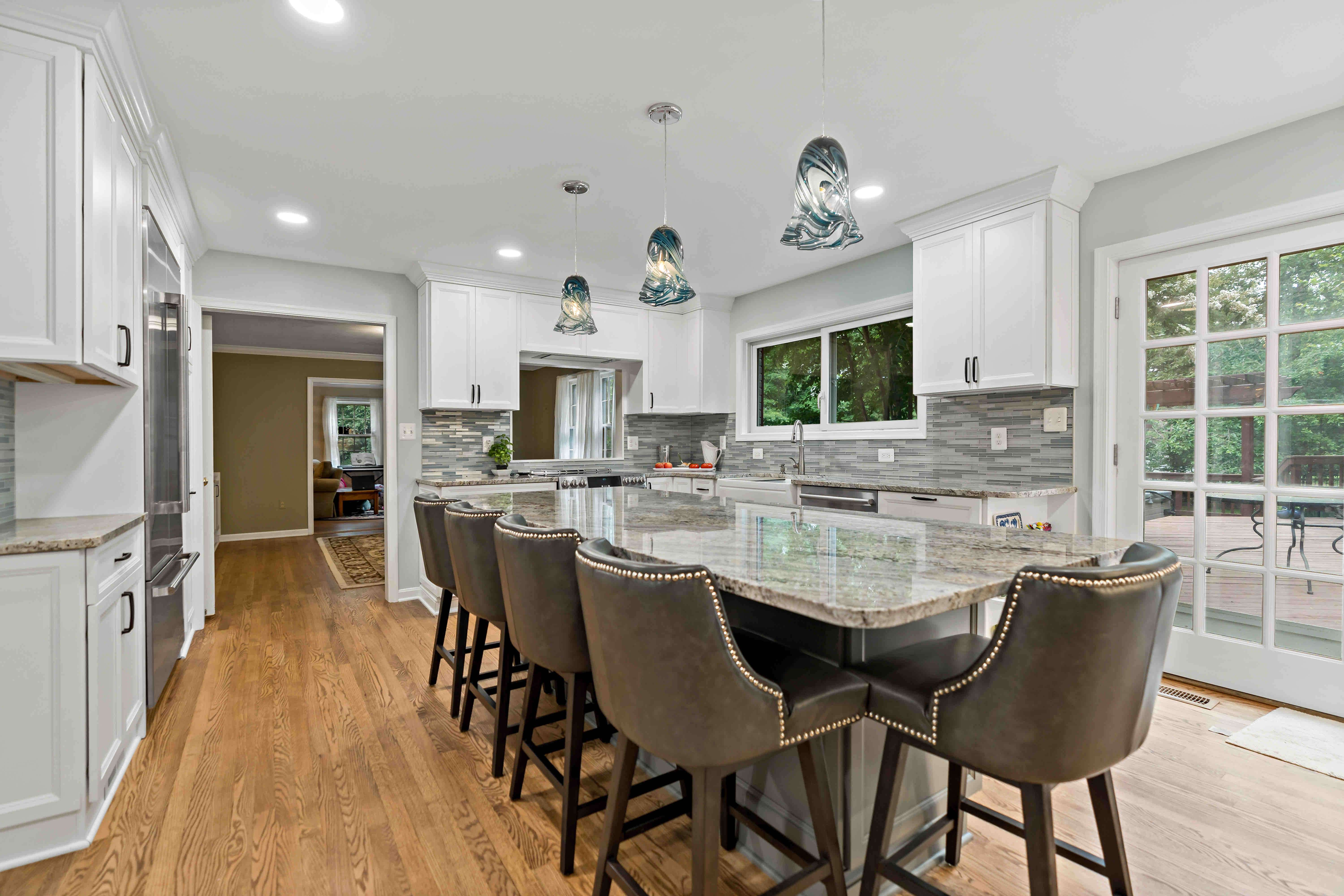
Our Great Falls homeowners were ready for an interior remodel that would transform their lives. From revamping their outdated kitchen to constructing a new home office, the family now lives in a more functional space that better suits their everyday lifestyle.
Vision:
This family with three kids was looking to make a change that could better leverage the opportunities in the house. There were multiple areas that could use a refresh and our customers curated ideas they had in mind for their home. The family wished for a more open floor plan on the first floor to foster togetherness in the house. While incorporating this update, it was also important that the kitchen received a makeover to remove it’s dated appearance and to specifically have two dishwashers. Lastly, they yearned for a dedicated space to work from home and more storage opportunities.
Their master bathroom on the second floor included a large bathtub that the family no longer needed. They thought to make use of the space in a more functional way with a beautiful new walk-in shower.
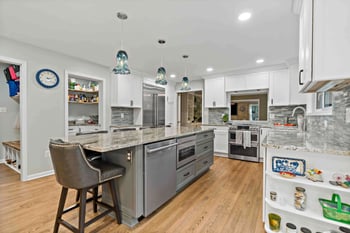
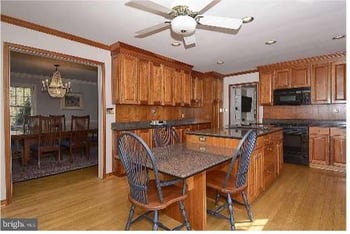
Scope:
The scope of work on the first floor included creating a seamless connection between the kitchen and living room, achieved through adding a kitchen wall cut-out. One of the homeowner’s top priorities was to introduce a second dishwasher in the kitchen island for their large family meals. Additionally, potential was found in transforming the large, underutilized dining room into three different spaces. First, a walk-in pantry to supplement their overall improved kitchen. Second, a spacious home office to accommodate their work from home needs. Third, MOSS integrated a mudroom to store their kids’ coats and shoes in a more organized manner. With the inclusion of the mudroom, MOSS then would relocate the garage door to the other side of the kitchen and create a charming bar area where the door used to be, adding a touch of elegance to this updated kitchen.
For the second floor, the homeowners had a very large master bathroom with a bathtub they rarely used. A new, luxurious walk-in shower would be constructed in its place. There was extra room left, since the bathtub took up so much space, that our team came up with a new idea the homeowners did not originally envision: adding a mini laundry room. It’s perfect for throwing your towels or clothes in after a shower!
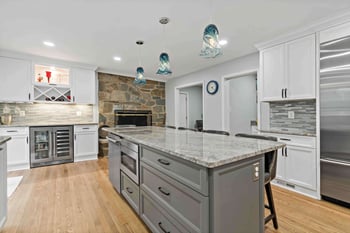
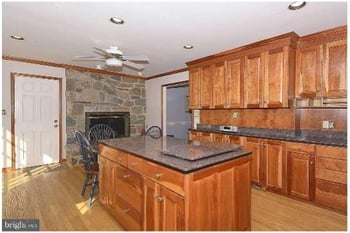
Budget:
MOSS assisted the homeowners in establishing a budget for their interior home remodel by considering their vision, the final scope of work, and prioritizing areas that would have the most significant impact on their living space. MOSS facilitated the financing of the project, ensuring a smooth and well-planned investment to transform their home. The homeowners were able to proceed with confidence, knowing their budget was aligned with their goals for an outstanding interior remodel.
Kitchen:
Linear backsplash tiles were installed along with light colored cabinetry to revamp the kitchen. MOSS designers and the homeowners gravitated toward choosing traditional styles for the interior design of the space to blend smoothly with the rest of the home.
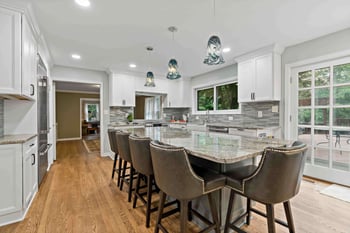
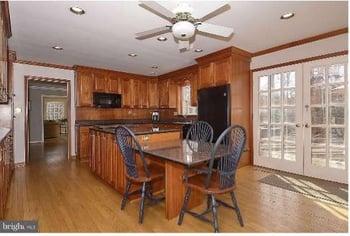
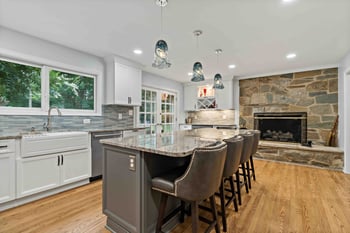
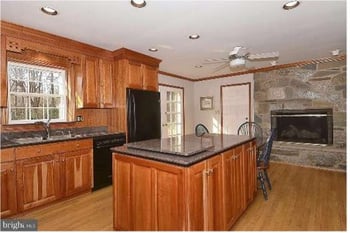
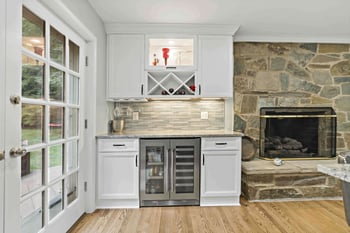
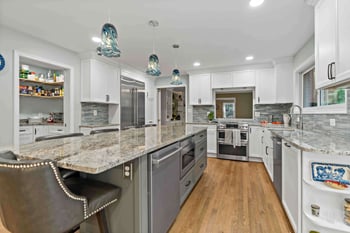
Office:
Their in-home office now remains an integral part of the house. With a pocket door, the homeowners have the option to keep the door fully open to be involved in kitchen conversations and slide closed for when they need focused work time.
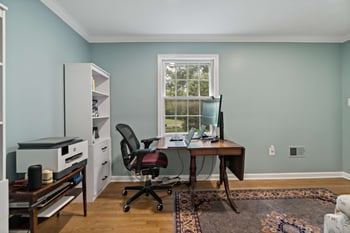
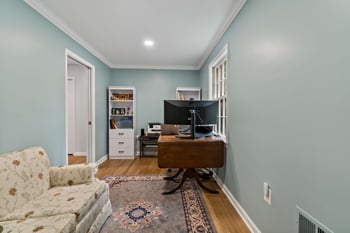
Mudroom + Pantry:
The Great Falls homeowners didn’t need the entire dining room to be converted into their home office. MOSS was able to design a new mudroom and walk-in pantry to utilize the rest of the space, adding more storage opportunities to cultivate better organization.
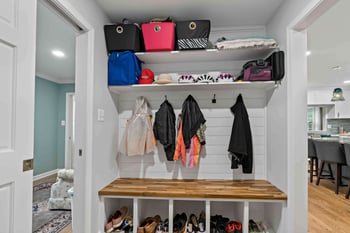
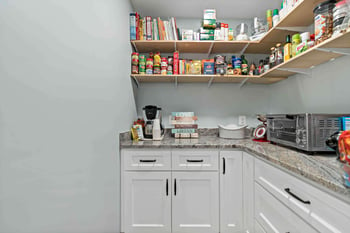
Master Bathroom:
Originally, MOSS was hired to do a partial remodel, which would have been to keep the flooring and only remodel the shower. However, as we started working on selections, the clients decided to enlarge the project and remodel the entire bathroom to make everything new. The before and after pictures leave a big impression on the transformation that occurred in the space.
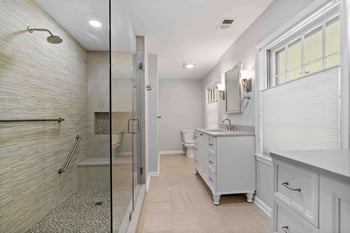
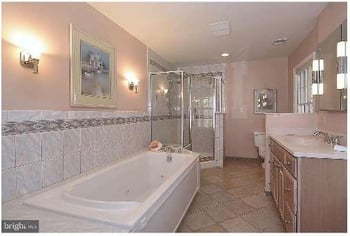
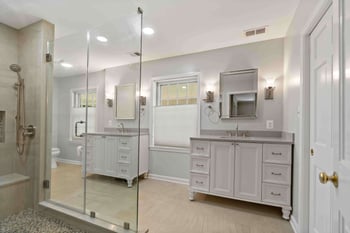
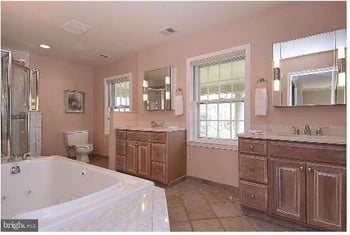
Laundry Room:
Creating a laundry room with the extra space in the master bathroom was a unique update that the client was not initially envisioning. Effective communication of goals between MOSS and the clients helped generate this idea to add to the scope of work. They love their brand-new laundry room and it is just what they needed, making it way more convenient for them to do laundry as opposed to walking down to the basement.
