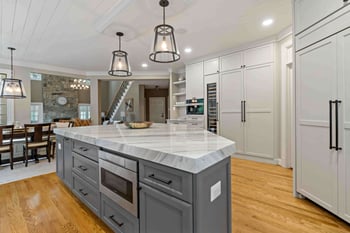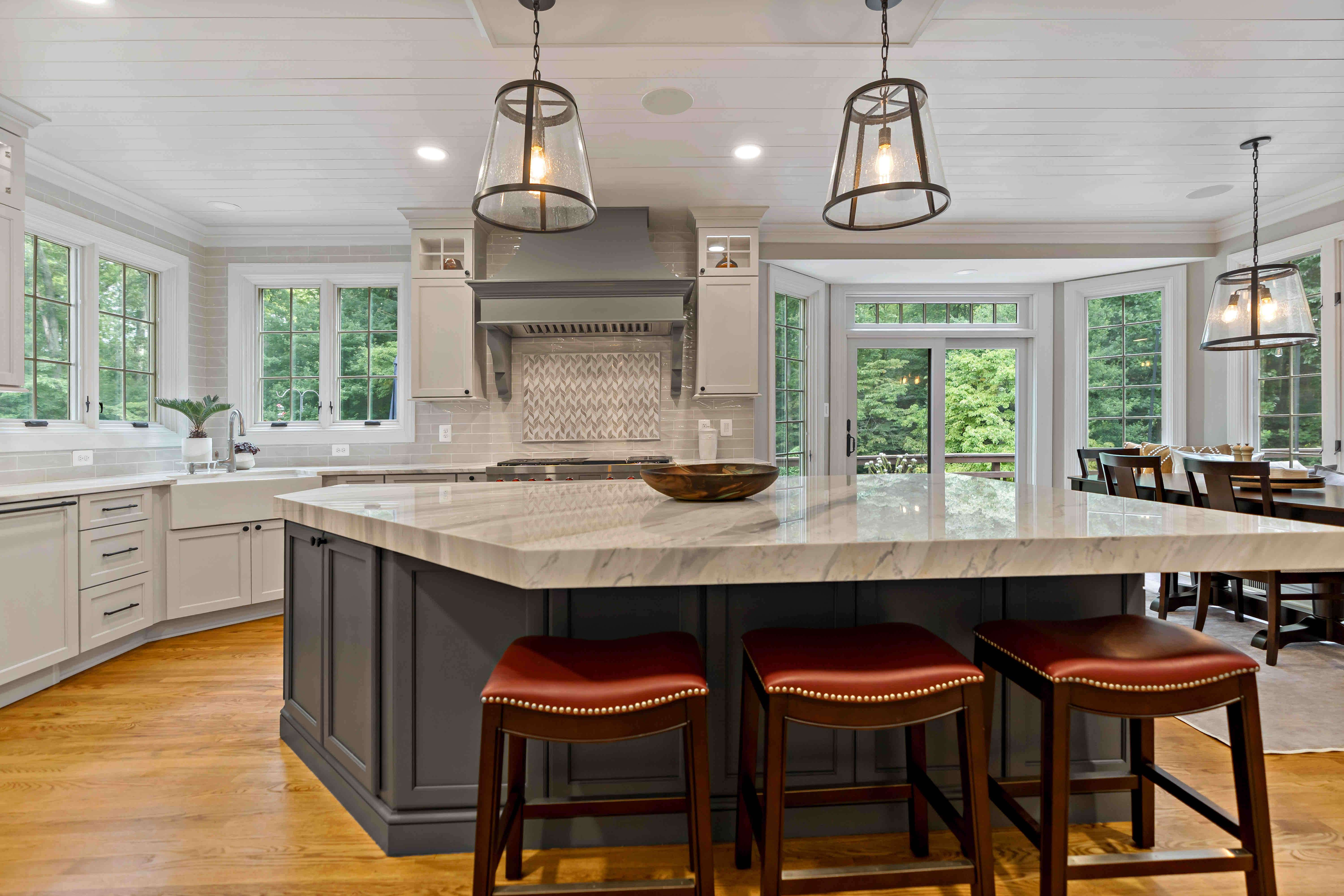
Vision:
The homeowners in Great Falls embarked on a transformative journey, fueled by their vision of an elegant farmhouse-inspired kitchen remodel. They came to us with an array of sample pictures capturing their idea for blending rustic charm with timeless elegance in their culinary space. Beyond appearance, our customers also wanted to reconfigure the appliance layout, crafting a more intuitive setup tailored to their daily routine. A seldom-used built-in desk was taking up valuable space for more opportunities, and the idea of eliminating it would help create more of an open canvas to better achieve their dream kitchen. With all this in mind, MOSS and the homeowners were excited to begin construction and bring their vision to life for a more functional and exquisite kitchen.
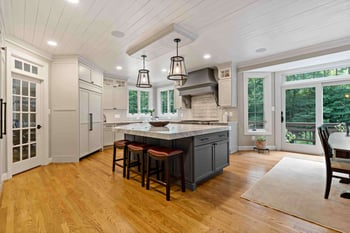
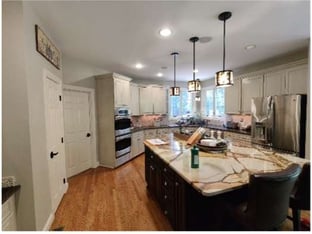
Scope:
The scope of work included the removal of the cabinets, countertops, sink, faucet, pantry walls, wall connecting to their living room, built-in desk, appliances, and kitchen door. The homeowners were excited to finally take out their rarely used desk to open up the valuable space for storage opportunities that were more well suited for their lifestyle today.
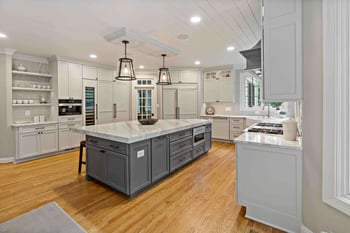
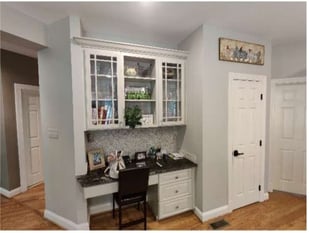
MOSS went in to build and frame new interior walls where the pantry and desk once were, and construct a banquette that altogether afforded them more space, openness, and storage opportunities. The walls were then painted to match the existing walls in the space.
MOSS installed the required ductwork, exhausts, and vents to compliment the shifting around and addition of new appliances. Rough-in plumbing including hot and cold water lines and waste lines were also installed for the kitchen sink, faucet, dishwasher, and refrigerator.
The new cabinets, cabinet molding, hardware, and trim for the Great Falls kitchen were positioned next. Wood base molding in the seating area of the kitchen island was matched as closely as possible to the existing base molding. The kitchen was then ready to be prepped and primed to paint the walls, soffits, and trim in the kitchen and banquette area.
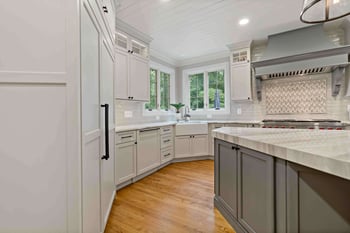
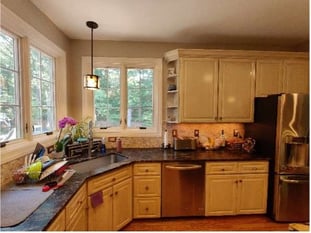
Bright colored countertops were inserted to the perimeter of the kitchen and kitchen island to really lighten up the space.
The final touches for the kitchen were the installation of hardwood flooring in areas where MOSS removed the structured pantry and wing wall to blend with the existing floor.
Budget:
MOSS played a pivotal role in guiding homeowners through the intricacies of budgeting for their kitchen remodel. This involved a thoughtful evaluation of their unique vision, the comprehensive scope of the project, and the pursuit of both functional and visual aspirations. MOSS also extended its support in the financial realm, streamlining the investment process to guarantee a seamless and well-structured transformation of their home. This collaborative effort allowed the homeowners to embark on their project with a sense of assurance, knowing that their budget harmoniously aligned with their vision for an exceptional kitchen remodel.
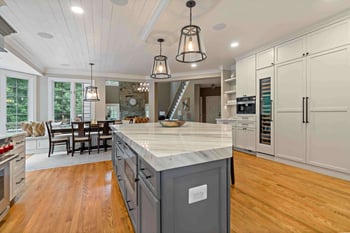
Kitchen:
A 48" Wolf dual fuel range with six burners and an infrared griddle was installed in place of the refrigerator. The homeowners and MOSS designers chose watercolor subway tile for the backsplash in the kitchen from B & F Ceramics. With the addition of the Wolf stove, our customers focused much effort on choosing the right accent tile to be showcased in the area between the new range and range hood. The marble leaves they decided on are also from B & F Ceramics and add a gorgeous touch to their elegant farmhouse design being crafted.
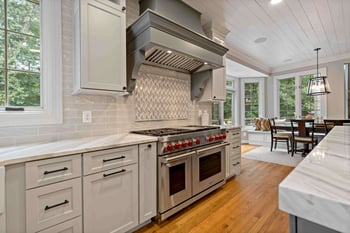
Polished marble countertops from Euro Stone Craft were added to the perimeter of the kitchen and kitchen island. The island top also has a 3-inch build-up mitered edge to finish off the sleek and elegant look.
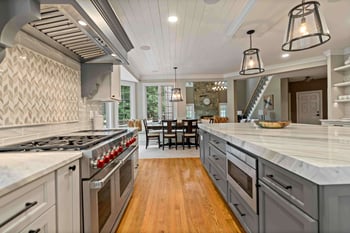
To infuse more rustic charm and comfort to the kitchen area, a banquette was constructed to offer more seating alongside the homeowner’s kitchen table.
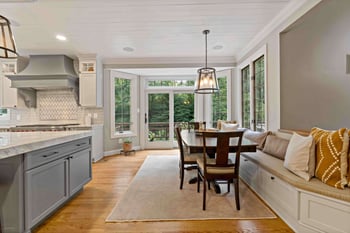
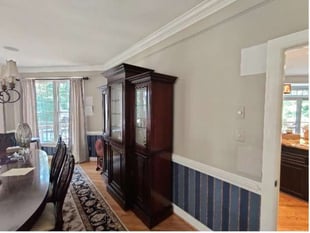
A wine fridge, built-in coffee machine, and large cabinetry were installed in place of their built-in desk and walk-in pantry MOSS removed. A space that was once idle is now involved in the hustle and bustle of the homeowner’s everyday life.
