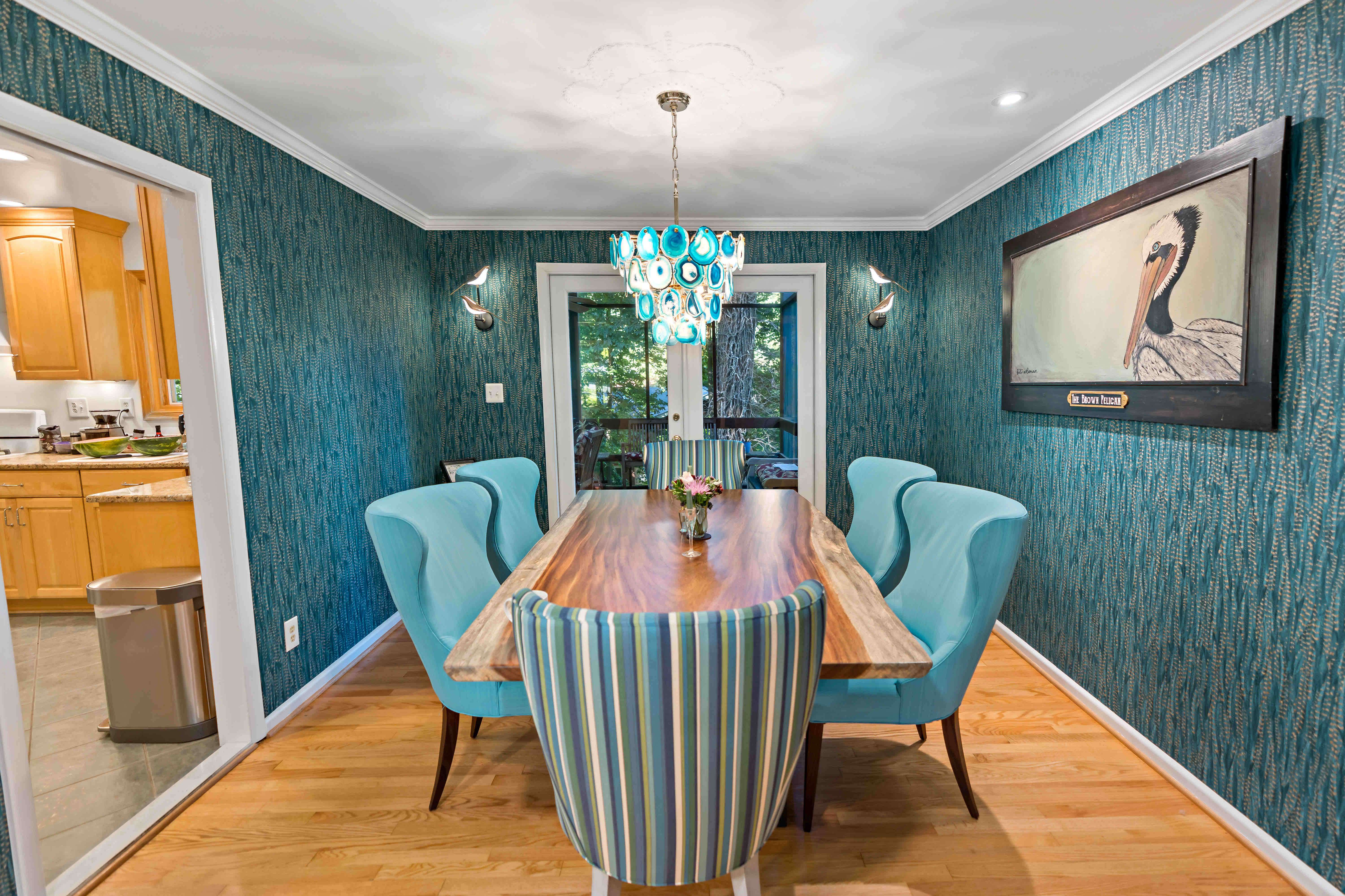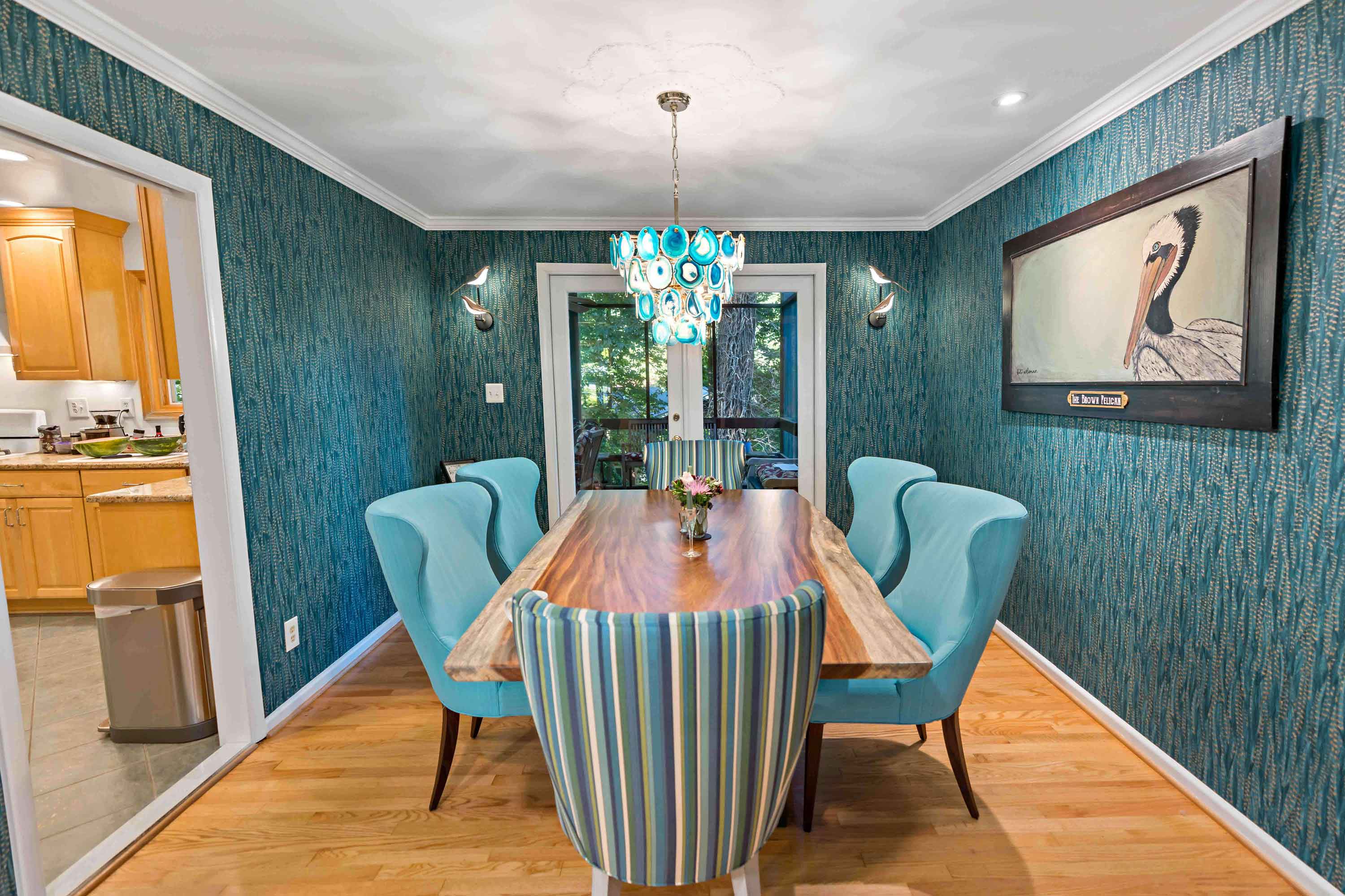
Sometimes it’s difficult to grasp the changes that result from a home remodel. Showing “after” photos is one thing but looking at the “before” photos next to the “afters” is another. In the case of this beautiful Falls Church home, seeing is quite truly believing. From the original mid-20th century design of the home, which included very little overhead light throughout, lack of cohesive design and flow, and an entire basement trapped in wood paneling, the “after” effect is nothing short of a life-changing event. We invite you to follow along as we highlight how this home went from dark and old-fashioned to incredibly colorful and full of art, life, and light, and to the cultured, gorgeous space the homeowners envisioned.
Main Level Updates
Our customers wanted to create a beautiful sitting area/living room that flowed well into the dining room and kitchen as well as down the hallway to the bedrooms. The original footprint was very much in keeping with when the home was built in the 1950s or 1960s and the homeowners longed to bring more of a bright and open concept feel to the space. Because of their fondness for nature, birds, and original art (mainly curated from artists from the Asheville, North Carolina area), they also wanted to feature these elements throughout.
Here are some shots of the main living area before and after. The most impressive update is the handcrafted built-in shelves around the fireplace, perfect for displays of books and art. Along with the recessed lighting and wall paint, as well as the homeowners’ pieces of artwork, the room is utterly transformed.
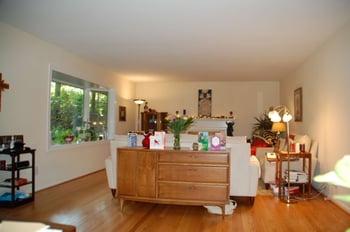
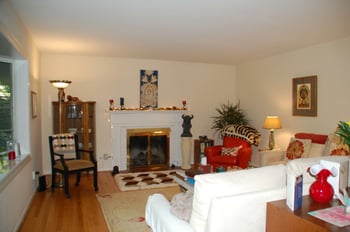
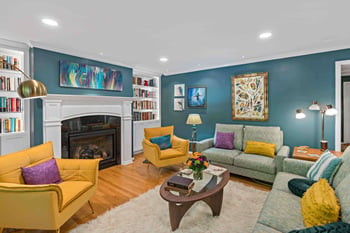
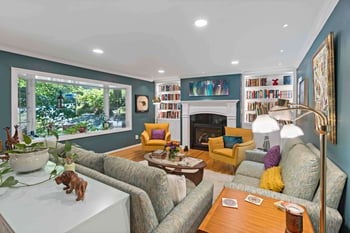
The main level dining room was also completely updated with a peacock-inspired wallpaper (not textured although it gives off the impression of being so!), gorgeous overhead light fixture, and stunning wood dining table. The opening to the dining room was widened to create better flow to the dining room and attached kitchen as well.
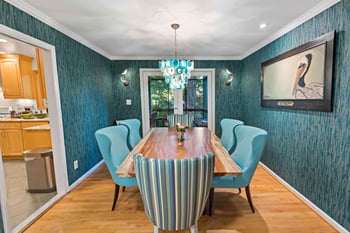
Stair Rail Remodel
Our homeowners knew they wanted to up level the stair rail down to their basement. The original version was a very old-fashioned, white, wrought iron. The update to the current design is much more contemporary, keeping in line with the rest of the home’s look and feel.
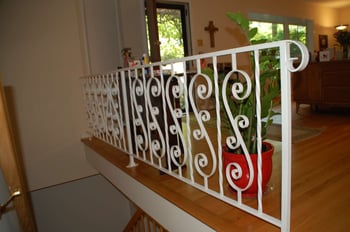
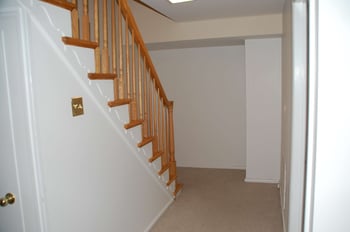
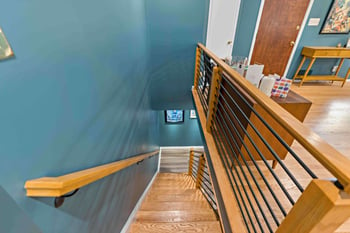
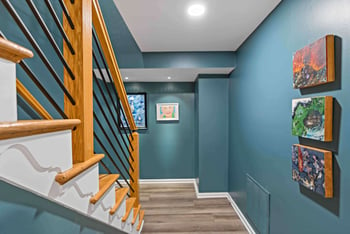
The home’s original basement, housed almost entirely in drab wood paneling, was essentially a mish mash of a few updates and former owners’ handywork. Our customers very much wanted a basement that was warm and cozy and that could be used in a variety of ways.
Starting from the location of the basement bathroom, which was awkward and cut off the entryway, our designers shifted the doorway and a storage unit and made better use of the floor plan. Inside the bathroom, our team added gorgeous tilework on the walls and floor of the shower and bath and created a brighter and more colorful space.
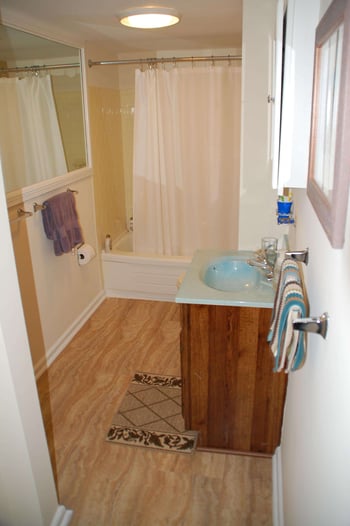
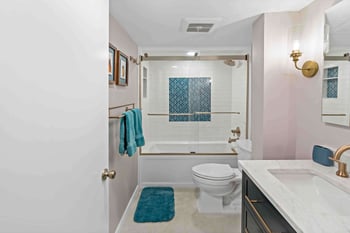
The main basement area was given a massive overhaul. The wood paneling was completely removed, as were the awkward wall closets that were used for storage. Instead, built-ins for books, games, and puzzles were added to the gaming area, along with a brand-new custom coffee and wine fridge kitchenette area. A cozy sitting area was added by the fireplace, which was updated to better reflect the style of the homeowners, and the entire basement was outfitted with luxury vinyl tile and recessed lighting throughout.
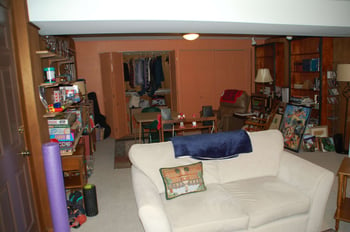
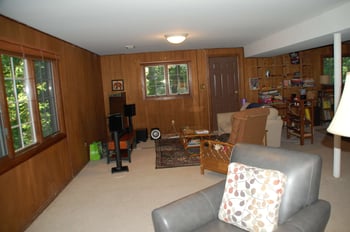
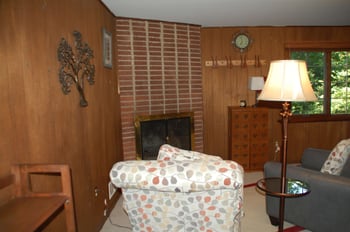
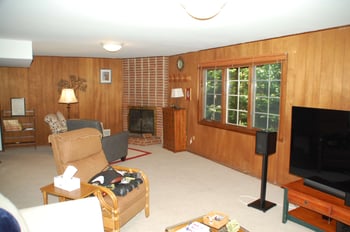
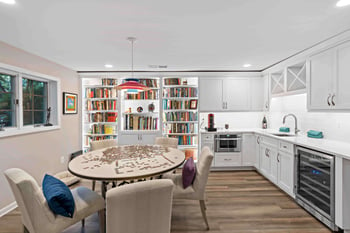
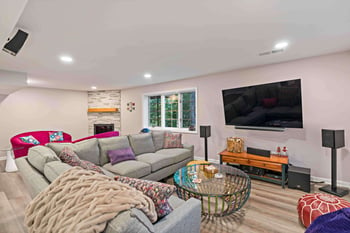
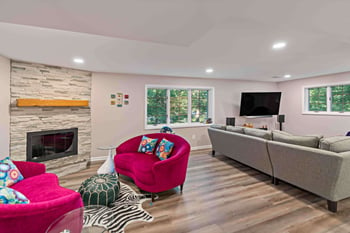
It is astonishing to view this home’s full remodel both in person and in photographs – it was not only carefully updated by our MOSS teams but along with the homeowners’ personal sense of design, color, and art, it is now a showpiece that will continue to be enjoyed for years to come.
