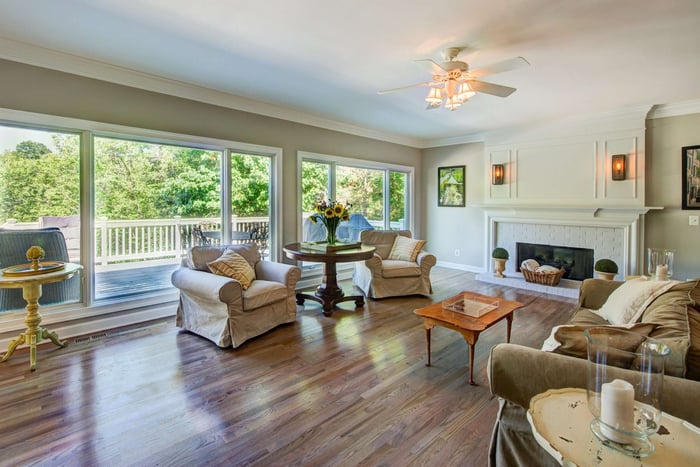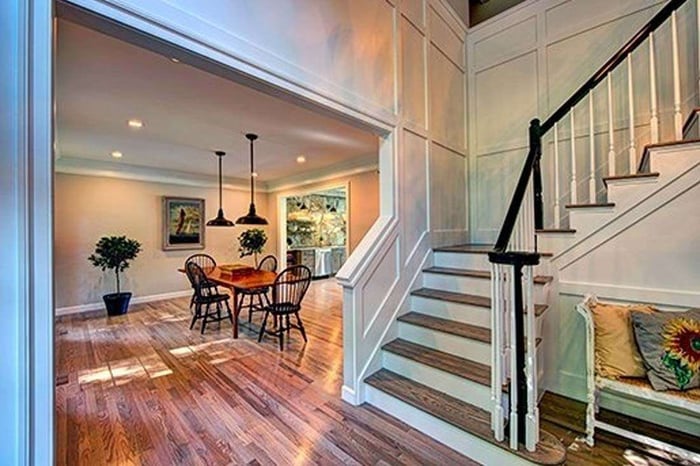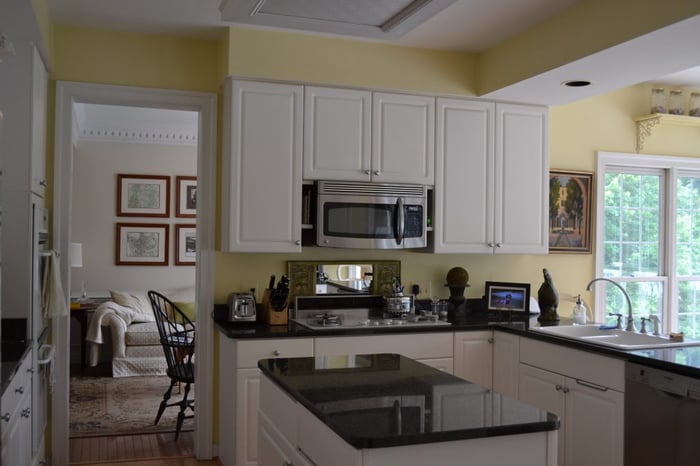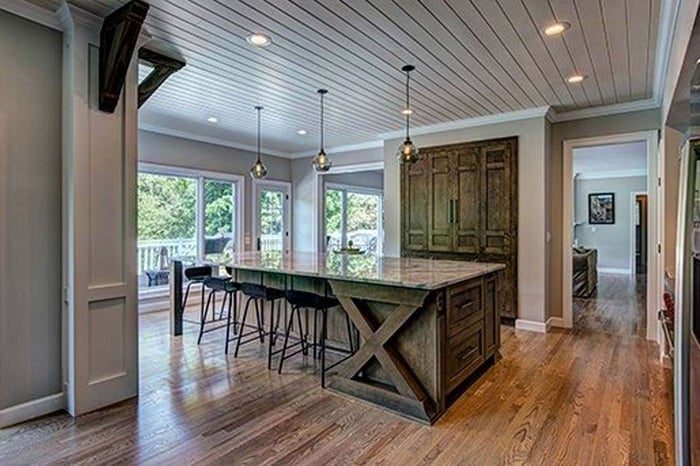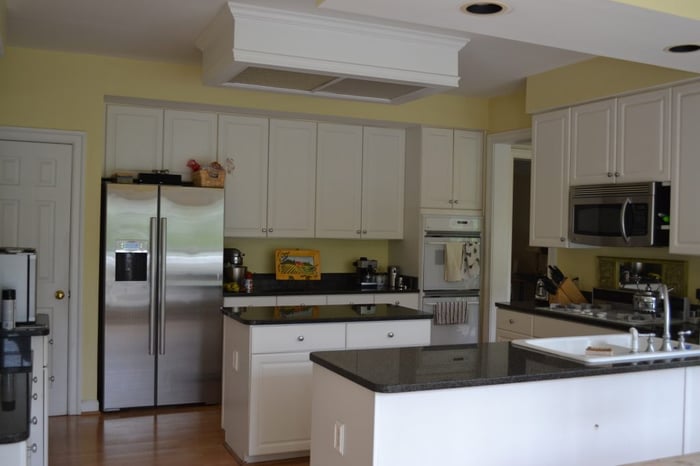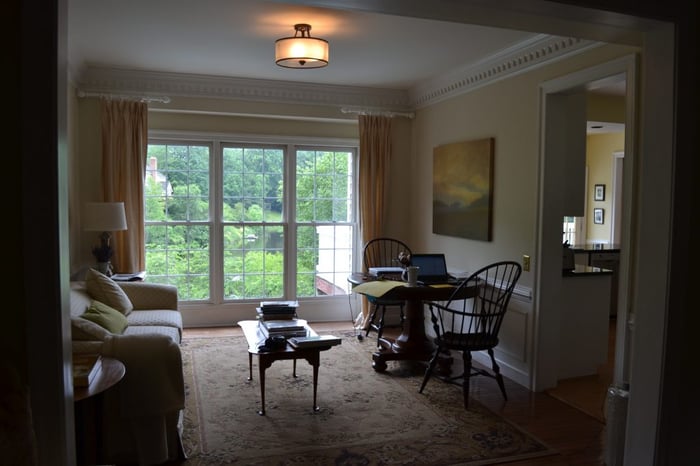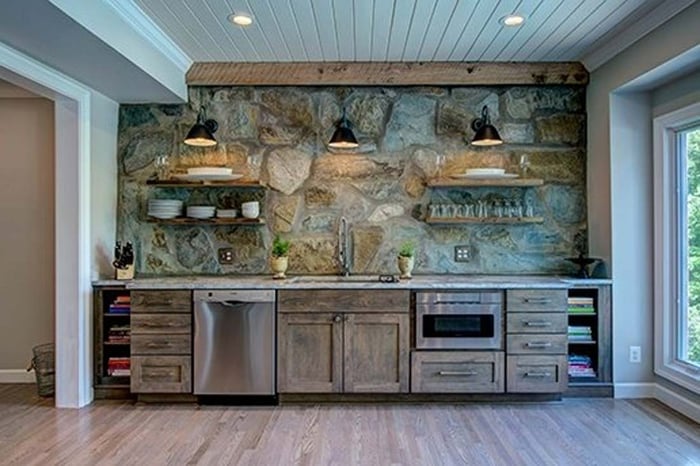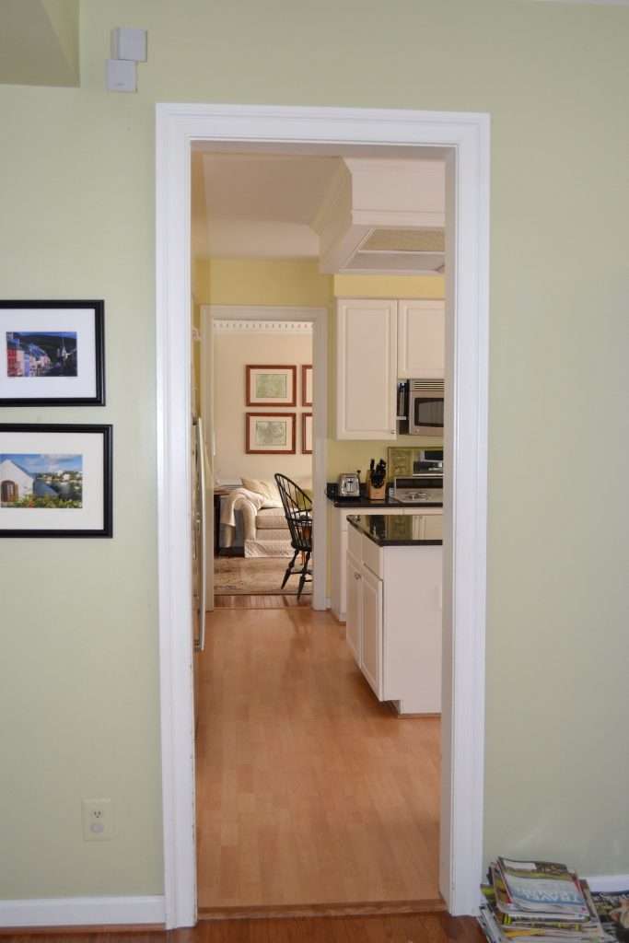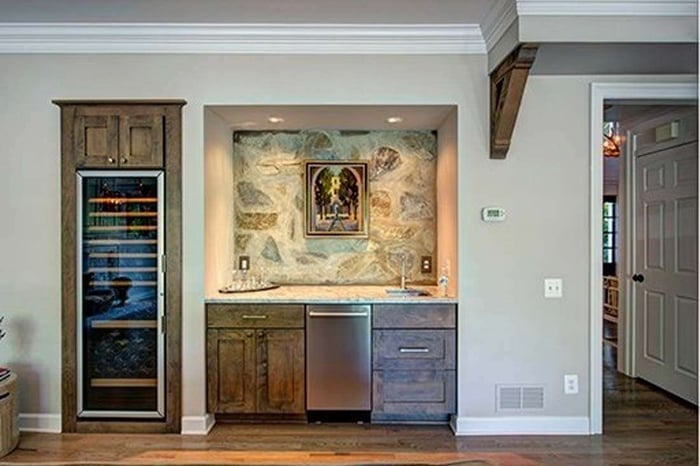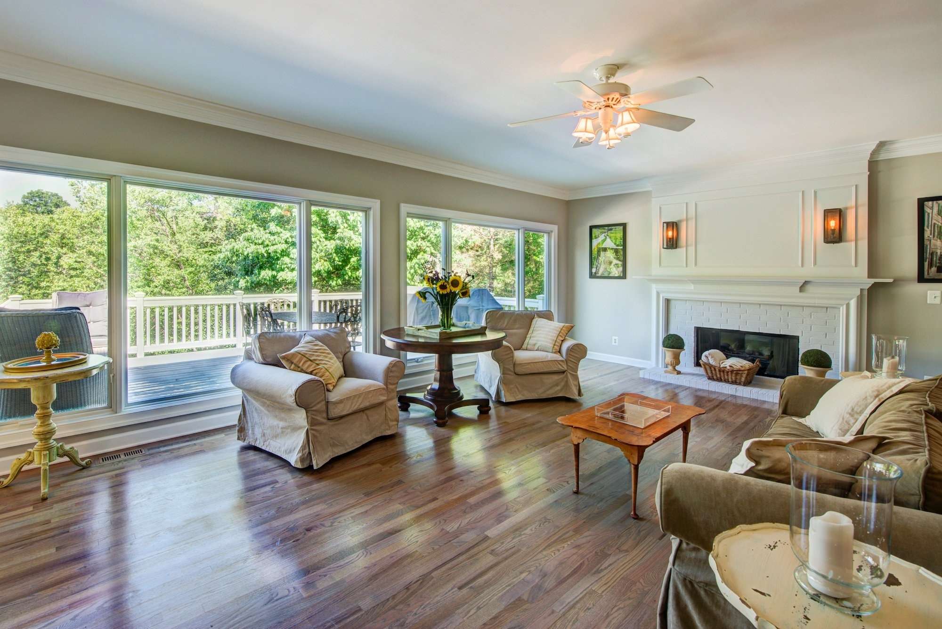
Need some design inspiration? Look at the before-and-after transformation of this beautiful home in Reston, Virginia. The kitchen showcases gorgeous views of the nearby lake. The wall removal and additions of specific features in first-floor cabinetry, ceilings, and lighting achieved a final remodel that made the homeowners’ vision a reality.
Knowing the kitchen cabinets and appliances needed replacements, the homeowners realized that an expansive kitchen remodel required tackling other first-floor issues, too. This was to better use the space and make it more functional. Working with Moss Building & Design, Northern Virginia’s top home remodeler, the homeowners needs and wants were met.
An Updated Entryway
With dated chair rail moulding and a lack of natural light, the home’s entryway needed an update. By adding new a railing, front door, and an incredible chandelier, the entryway became modern, welcoming, and warm.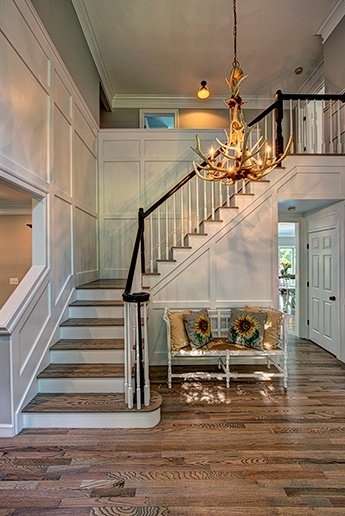
Kitchen Remodel In Reston, VA
The original kitchen layout didn’t have great flow. We knocked down a wall between the kitchen and formal living room and added gorgeous open shelving on an incredible hand-laid stone wall. Also, we replaced the original double-hung windows with large panes of glass. This resulted in beautiful views of the lake and a much larger kitchen area.
The kitchen remodel included a large island that the family could sit at. It also included a custom appliance garage to house appliances and to reduce countertop clutter!
Updating Your Family Room
Lack of light was a big concern for the homeowners. New windows helped a great deal, but the addition of ambient lighting throughout the room, especially over the fireplace, provided a level of warmth the homeowners were looking for.
Trim work was updated and matched throughout the entire first floor. We also added a built-in wet bar, wine fridge, and an extra dishwasher for overflow.
Are you inspired now? Contact Moss Building & Design to discuss the remodel of your dreams at 703.961.7707 or email us at Hello@MossBuildingandDesign.com.

