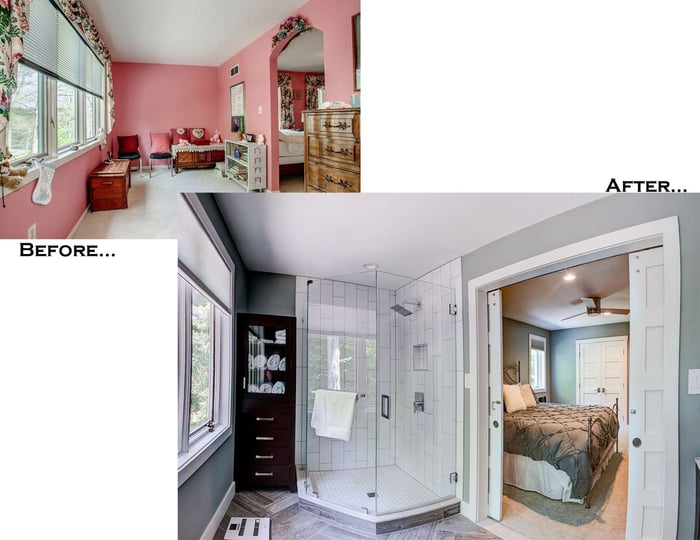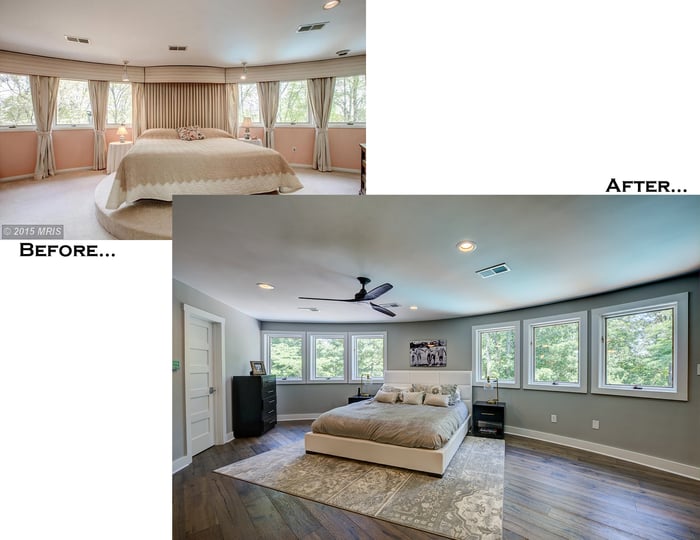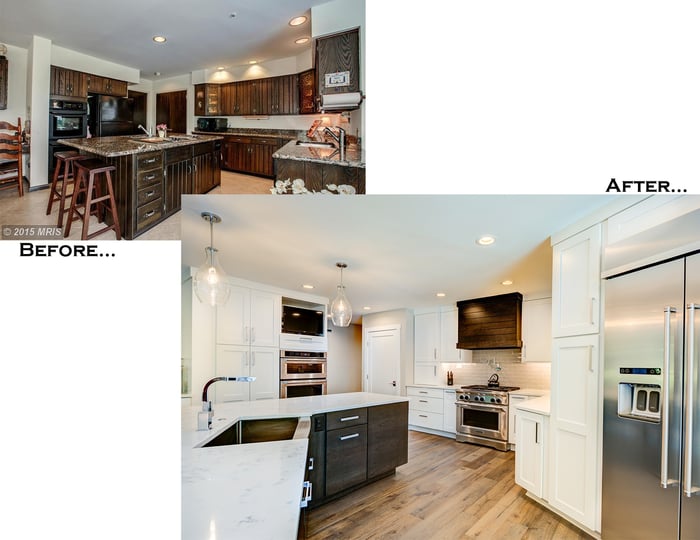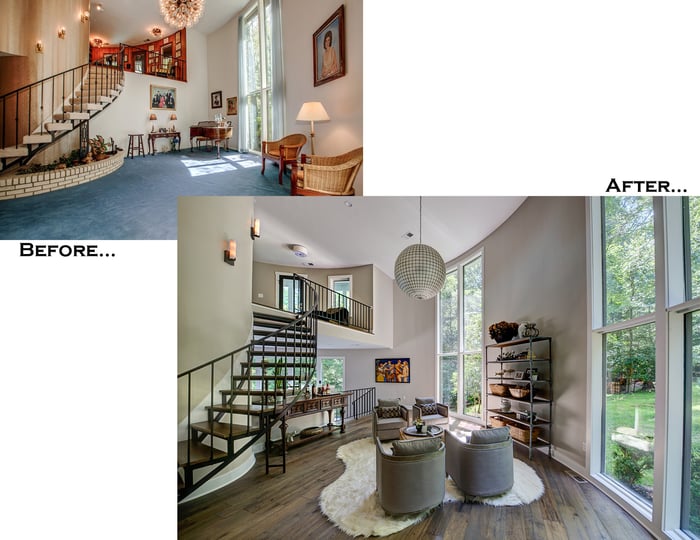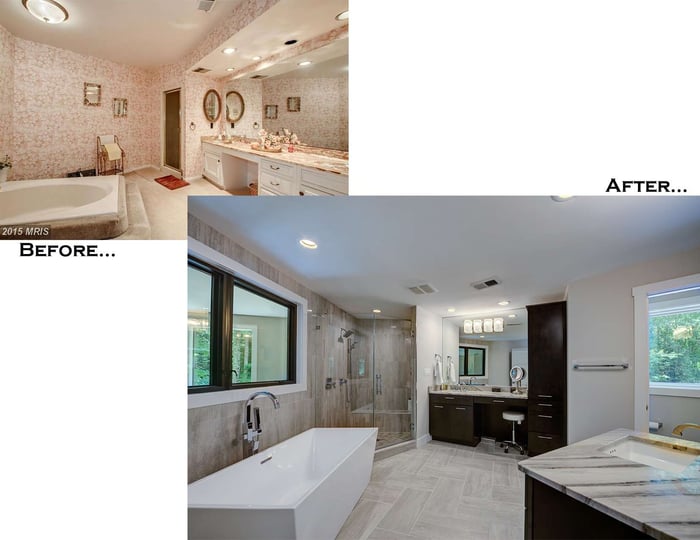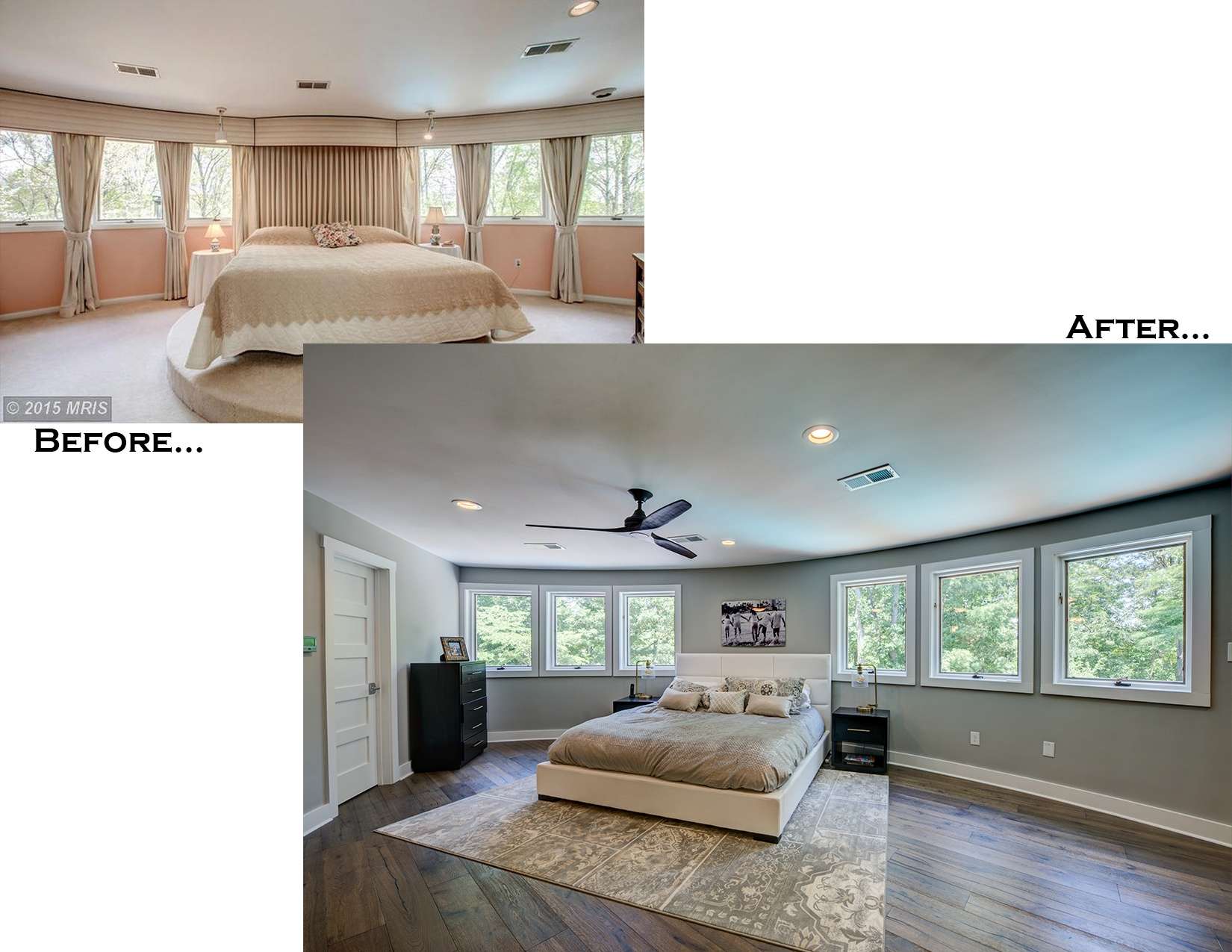
This uniquely built, round house in Oakton, Virginia, presented design challenges that the MOSS team adeptly navigated with a modern touch to make it more updated and usable for the homeowners. Modern updates can be seen throughout the house with the use of gray and white paint, new hardwood flooring, the creation of ensuite bathrooms, and a general opening up of dead space.
MOSS’ team of interior designers, project managers, and skilled carpenters completely reconfigured the living areas and applied new paint and flooring throughout the house in a renovation timeline of only seven months. This room, for example, was transformed from drab living space to a fabulous guest room ensuite bathroom.
The exterior of the home also went through a transition from its original dark brown color to white with James Hardie siding. A new roof was also installed.
Living Room Remodel
The living room was given a much-needed face lift with replacement floor-to-ceiling windows, featuring stunning 17-foot by 5-foot pieces of glass; new, modern wide-plank hardwood floor; and an updated staircase. The existing frame of the circular staircase was kept in place, but the MOSS team installed new treads and rails to give it a fresh look. An updated orb light fixture and the removal of brick and wood paneling ornamentation completed the remodel.
Kitchen Remodel
The kitchen layout was completely reconfigured, and the homeowner and MOSS team didn’t shy away from moving and removing walls. To open up the space, the team took out a large stone cooktop island, changed the location of the staircase that descends into the living room, and removed a wall between the living and dining rooms. The homeowner chose to mix light and dark colors with classic white Stonebridge by Hampshire, semi-custom cabinets, a unique wood range hood, and a dark wood island. Stainless steel appliances and orb light fixtures complement the modern look.
Master Bathroom Remodel
Another hallmark of this remodel is the master bath. The rectangular, white Wyndham Collection acrylic, freestanding soaking tub is eye-catching along with the vertical brick-pattern Travertini tile that extends from the shower and onto the entire wall behind the tub. Similar to the kitchen, this room blends light and dark colors beautifully with Kraftmaid Cabinetry for a blended look.
See more of this fabulous, whole-house transformation by visiting our photo gallery on Houzz. Then, check out another stunning Before and After profile of a McLean, VA remodeled home.
Want to learn more about a home remodel of your own? Don’t hesitate to contact us at 703.961.7707 or email us at Hello@mossbuildinganddesign.com.

