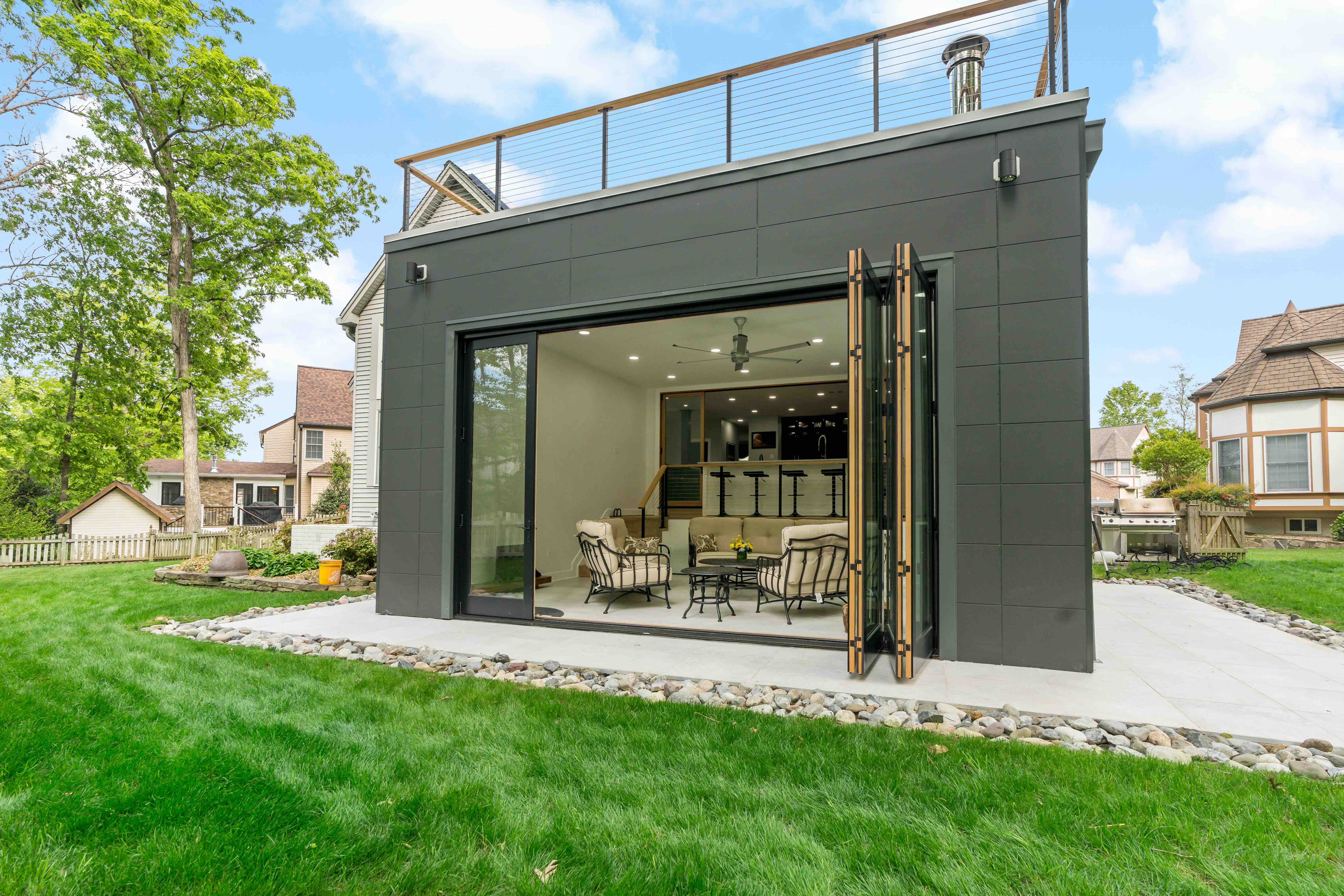
The homeowners worked closely with our consultants to create a scope of work and budget for an outdoor living space addition in Ashburn. In addition, the existing kitchen received a remodel. There were clear allowances within the contract so our customers knew exactly the range of budget that was included and could be worked within.
Vision for the Homeowners Ashburn Outdoor Living Space
The homeowners wanted a new space to enjoy outdoor living in the beautiful city of Ashburn, Virginia. Not only did they want a deck for sunbathing and grilling outdoors, but they wanted a unique sun-room experience where they could enjoy outdoor living while also being protected from the elements. Moss Building and Design took the homeowners’ vision and made it a reality with a gorgeous outdoor living space.
Scope
Significant demolition was needed for this project. First, the existing deck was removed. Next, exterior walls in the kitchen and family room were removed, as well as numerous exterior windows and the sliding glass door from the kitchen to the existing deck. Lastly, the countertops, cabinets, sink, and lighting was removed from the kitchen.
The new outdoor living space consists of a roof deck and gorgeous sunroom. Framing was completed for these additions, and flooring was laid for the roof deck. Stairs from the kitchen down to the sunroom were constructed, and flooring was laid.
In the kitchen, new cabinets and countertops were installed, along with a sink, faucet, and disposal. Tile backsplash was added, and then the homeowner-supplied appliances were hooked up. Lastly, gas, plumbing, and electrical lines were run as needed.
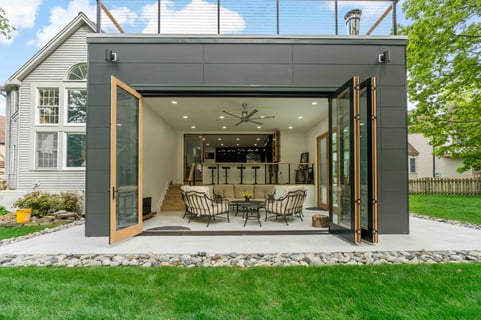
Budget
Our team helped the homeowners determine a final overall investment and facilitated the financing of the project. They also determine the final scope for the work to provide the largest impact on living space.
Timeline
Construction on this project started in April of 2021. Demolition only took a couple of weeks, and the new construction started at the end of April. Over the next six months, all construction was completed and final inspection occurred near the end of October 2021.
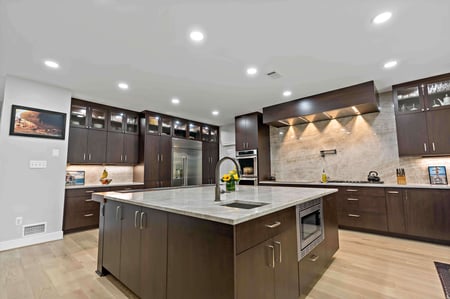
Master Plan
We took the time to understand the exact needs of the homeowner. Their big picture plan was a brand-new outdoor living space for their Ashburn home. This required removal of the current deck and some exterior elements. The new addition to their outdoor living space included a roof deck and sunroom.
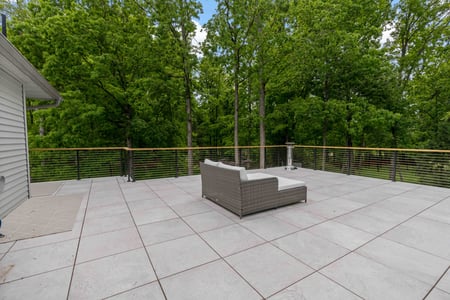
Demolition
Extensive demolition was required to provide the area for the new outdoor living space additions. In the kitchen, the exterior wall, five windows, and sliding glass door were removed. In addition, the soffits, cabinets, countertops, sink, faucet, and disposal were demolished. Lastly, the lighting was removed, and the existing appliances were moved off-site to be reinstalled after the renovation was completed.
Additional exterior elements, including walls and windows on the exterior of the family room and master bedroom, were also removed to provide enough area for the new outdoor living space. Finally, the existing deck was demolished and the backyard became a blank canvas for the new outdoor living space.
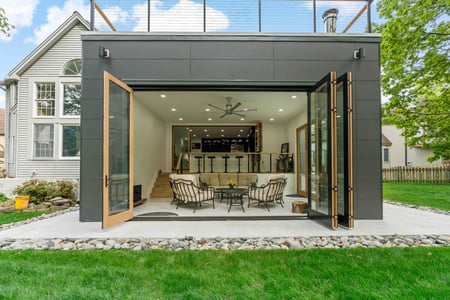
Sun Room
The homeowners wanted a unique outdoor living space in Ashburn, so Moss constructed a beautiful sunroom for them. First, a concrete slab was formed for the foundation of the sun room. Next, framing was done to the specific dimensions laid out in the floor plan. Drywall and insulation were hung after that. Homeowner provided folding glass doors and full-length windows were installed, along with standard box construction stairs and iron railings to form an entryway from the kitchen into the sunroom.
Stone tile was installed, and all necessary electrical work was completed, including installing a homeowner provided ceiling fan and recessed LED lights. Lastly, interior trim was added, and the entire new outdoor living space addition was painted.
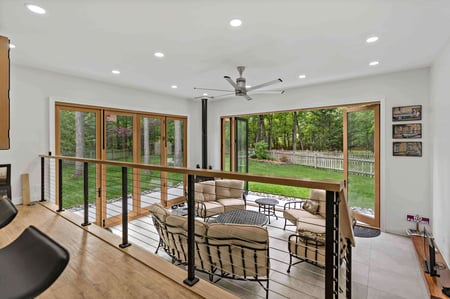
Deck
Framing for the sun room provided the infrastructure for the roof deck. After the sun room was completed, decking material was added to create the flooring for the roof deck. Lastly, stainless steel cable railing system was added around the exterior of the roof deck.
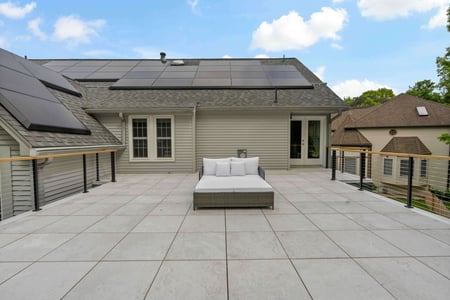
Kitchen
Not only did the homeowners want a new outdoor living space for their Ashburn home, but they wanted a remodeled kitchen as well. Rough-in plumbing was added in the kitchen for the sinks, faucets, dishwasher, coolers, and refrigerator. Electrical outlets were installed where necessary, and ten recessed LED lights were installed.
Significant construction was needed to complete the kitchen renovation. First, wall and base cabinets with trim were installed. Beautiful countertops (with support brackets for areas of overhang) were installed, along with the sink, faucet, and garbage disposal. A ceramic tile backsplash was added, and then Moss reinstalled all the homeowner’s existing appliances into the remodeled kitchen. Lastly, interior trim was added, and the entire kitchen was painted.
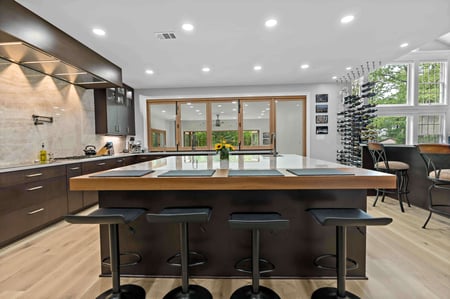
Complexity
There were no major complexities, and the work was completed on time with minimal change orders.
