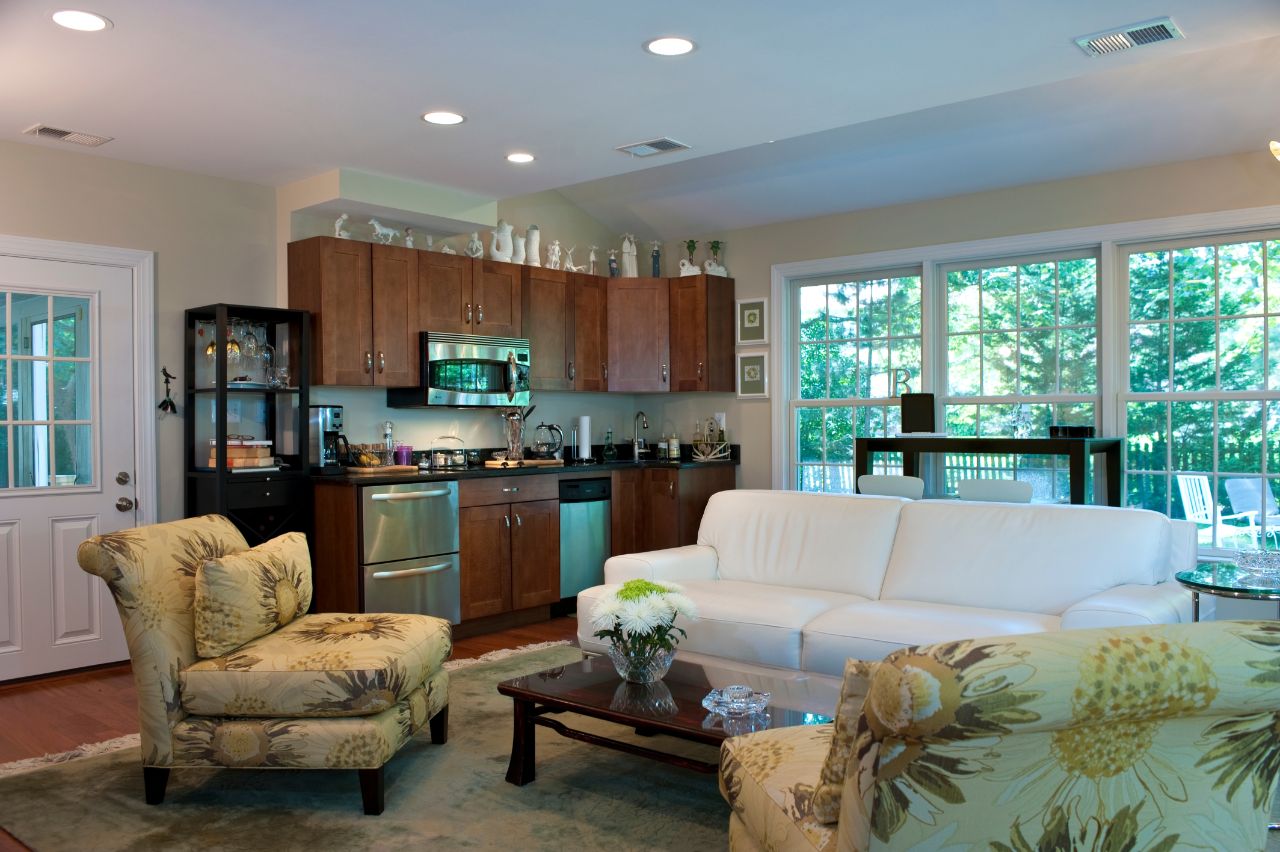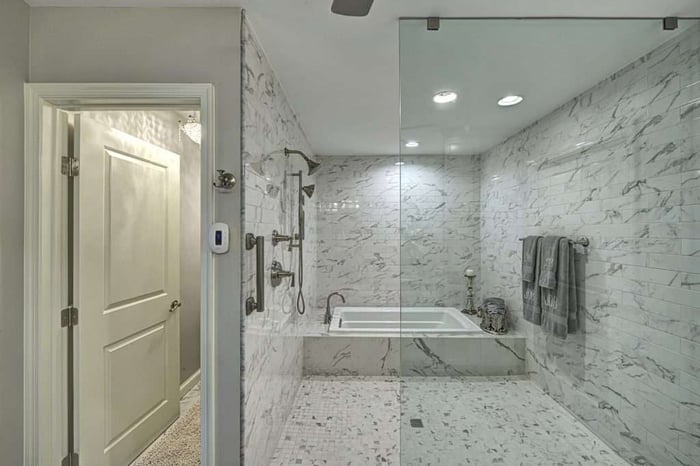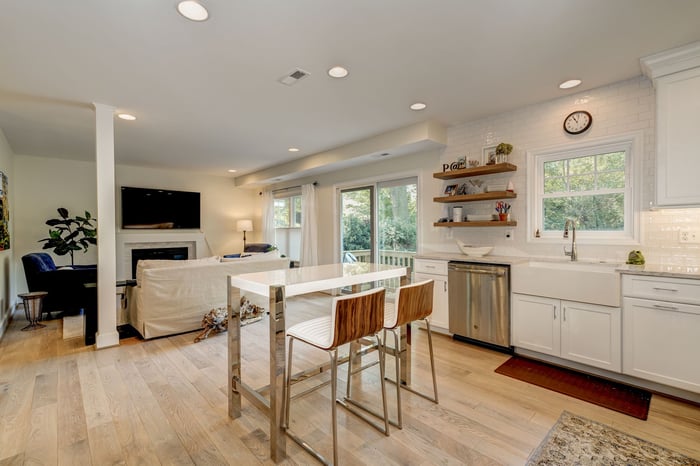
The positives outweigh the negatives when considering having your older parents or in-laws move in with your family. The wisdom that is imparted on your children, free childcare, and the extra financial help are some of the most beneficial ways that a multi-generational household can be a wonderful way forward. Harnessing those positives towards a home renovation can, at times, be a challenge, as there are many things to consider, including how to create the perfect space for your new housemates.
Many of Moss Building & Design’s Northern Virginia client homeowners have chosen to add an in-law suite addition as part of a home addition as a solution to the space conundrum– and through their experiences, we have learned that there are five major things to consider when adding on a home addition:
Privacy Makes An In-Law Suite Addition Key
There’s nothing like going from an empty nest household to a full one. Many times, when a family chooses to move into the same home, concerns about maintaining the privacy gained from a quieter home is key. A private entrance from street level is one solution, as is a private sitting area or den created within an in-law suite. Adding an ensuite bathroom and functioning kitchen (or even a pseudo-functioning kitchenette) solves the issue of privacy. This Fairfax home addition included all of these options in the in-law suite and made for a perfect enclave.
Personal Tastes are Personal For In-Law Suite Additions
While there’s no reason to expect that your personal tastes will match your in-laws or parents, that doesn’t mean that there has to be a jarring difference in design style between your home and the new in-law suite addition. Plan for the in-law suite addition to be relatively straightforward and classic in design style, keep wall color to muted neutrals, and allow for personal touches that can be added such as bold artwork or furniture.
Accessibility Is a Conside
ration in In-Law Suite Additions
One key point when creating an in-law suite addition is the need for accessibility. Not necessarily from a private entrance, but, in the bathroom. As we age, our capabilities become more limited. Therefore, keeping accessible showers with ease of entrance (through wide doorways) and having grip bars placed throughout the bathroom (at a lower height) is a consideration to put on the list of “must haves” in an in-law suite addition.
Multi-Functionality in In-Law Suite Addition Design is Crucial
An in-law suite addition doesn’t need to have cookie cutter rooms throughout – think open concept and multi-functional room layout design. Having an eat-in kitchen next to a den or family room, with all necessities close at hand, makes for a living situation that allows for the independence that many still crave later in life.
Compromise Is Part of the In-Law Suite Addition Process
Before heading into any conversation about a home addition or home renovation, jot down a list of priorities that each family member has for the home, then rank them in order of importance. This isn’t a weekend visit that you’ll be enjoying, after all. Take the time to work as a family and then with Moss Building & Design and our designers and contractors to create the vision of the in-law suite addition that works best for your family. The end result will be a beautiful one that everyone will agree was worth the time, energy, and effort.
Home Additions Contractors in Northern VA
An in-law suite addition is a home renovation that is a big decision for your family, and we realize that the initial process of what to do, how to do it, and how to begin it can be overwhelming. We’re here to help you achieve the in-law suite addition of your dreams.
Ready to get started? Email us at Hello@MossBuildingandDesign.com or call us at 703-961-7707 to start the conversation!


